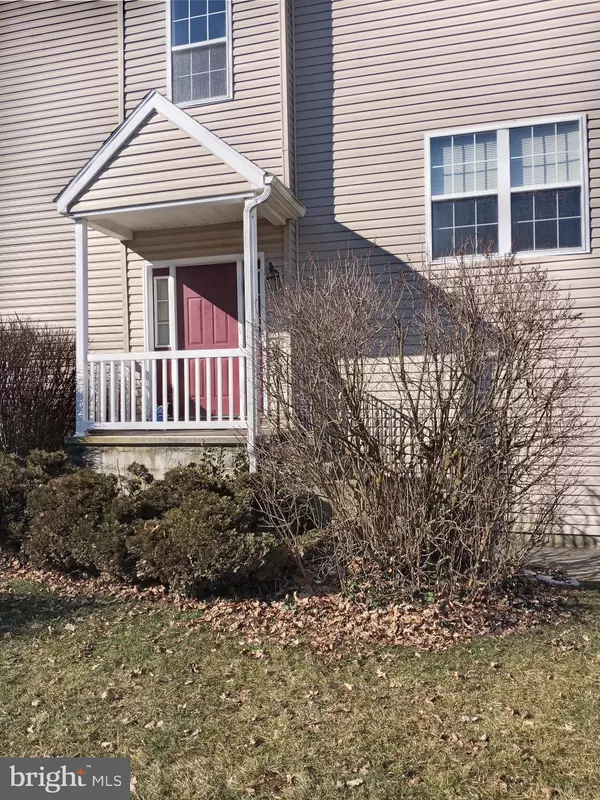$230,000
$234,000
1.7%For more information regarding the value of a property, please contact us for a free consultation.
71 PARKSIDE DR Lebanon, PA 17042
3 Beds
3 Baths
1,624 SqFt
Key Details
Sold Price $230,000
Property Type Condo
Sub Type Condo/Co-op
Listing Status Sold
Purchase Type For Sale
Square Footage 1,624 sqft
Price per Sqft $141
Subdivision Parkside Townhome Condos
MLS Listing ID PALN2003354
Sold Date 04/01/22
Style Traditional,Unit/Flat
Bedrooms 3
Full Baths 2
Half Baths 1
HOA Fees $145/qua
HOA Y/N Y
Abv Grd Liv Area 1,624
Originating Board BRIGHT
Year Built 2004
Annual Tax Amount $3,710
Tax Year 2021
Property Description
I am very pleased to announce the listing of this Luxury Turn-key property, located at 71 Parkside Drive Lebanon. Home consists of 3 bedrooms, 2.5 baths, finished basement, 2 decks. Association fee includes exterior building maintenance, lawn maintenance, snow removal. OWNER HAS AGREED TO A $4,000 Carpet and Paint Allowance.
Location
State PA
County Lebanon
Area South Lebanon Twp (13230)
Zoning RESIDENTIAL
Rooms
Basement Fully Finished, Full, Outside Entrance, Poured Concrete, Rear Entrance
Main Level Bedrooms 3
Interior
Interior Features Carpet, Ceiling Fan(s), Combination Kitchen/Dining, Dining Area, Floor Plan - Traditional, Kitchen - Island, Kitchen - Galley
Hot Water Natural Gas
Heating Other
Cooling Central A/C
Flooring Carpet, Vinyl
Equipment Dryer, Dishwasher
Appliance Dryer, Dishwasher
Heat Source Natural Gas
Exterior
Parking Features Garage Door Opener, Garage - Front Entry, Built In, Basement Garage
Garage Spaces 2.0
Utilities Available Electric Available, Natural Gas Available
Water Access N
Roof Type Architectural Shingle
Accessibility 32\"+ wide Doors, >84\" Garage Door, Accessible Switches/Outlets, Doors - Swing In, Low Pile Carpeting
Attached Garage 2
Total Parking Spaces 2
Garage Y
Building
Story 2.5
Foundation Block, Concrete Perimeter, Permanent
Sewer Public Septic
Water Public
Architectural Style Traditional, Unit/Flat
Level or Stories 2.5
Additional Building Above Grade, Below Grade
Structure Type Dry Wall
New Construction N
Schools
School District Cornwall-Lebanon
Others
Pets Allowed Y
Senior Community No
Tax ID 30-2341263-365079-0000
Ownership Fee Simple
SqFt Source Assessor
Acceptable Financing Cash, Conventional
Listing Terms Cash, Conventional
Financing Cash,Conventional
Special Listing Condition Standard
Pets Allowed Breed Restrictions
Read Less
Want to know what your home might be worth? Contact us for a FREE valuation!

Our team is ready to help you sell your home for the highest possible price ASAP

Bought with Dennis Lane Robbins • RE/MAX Delta Group, Inc.
GET MORE INFORMATION





