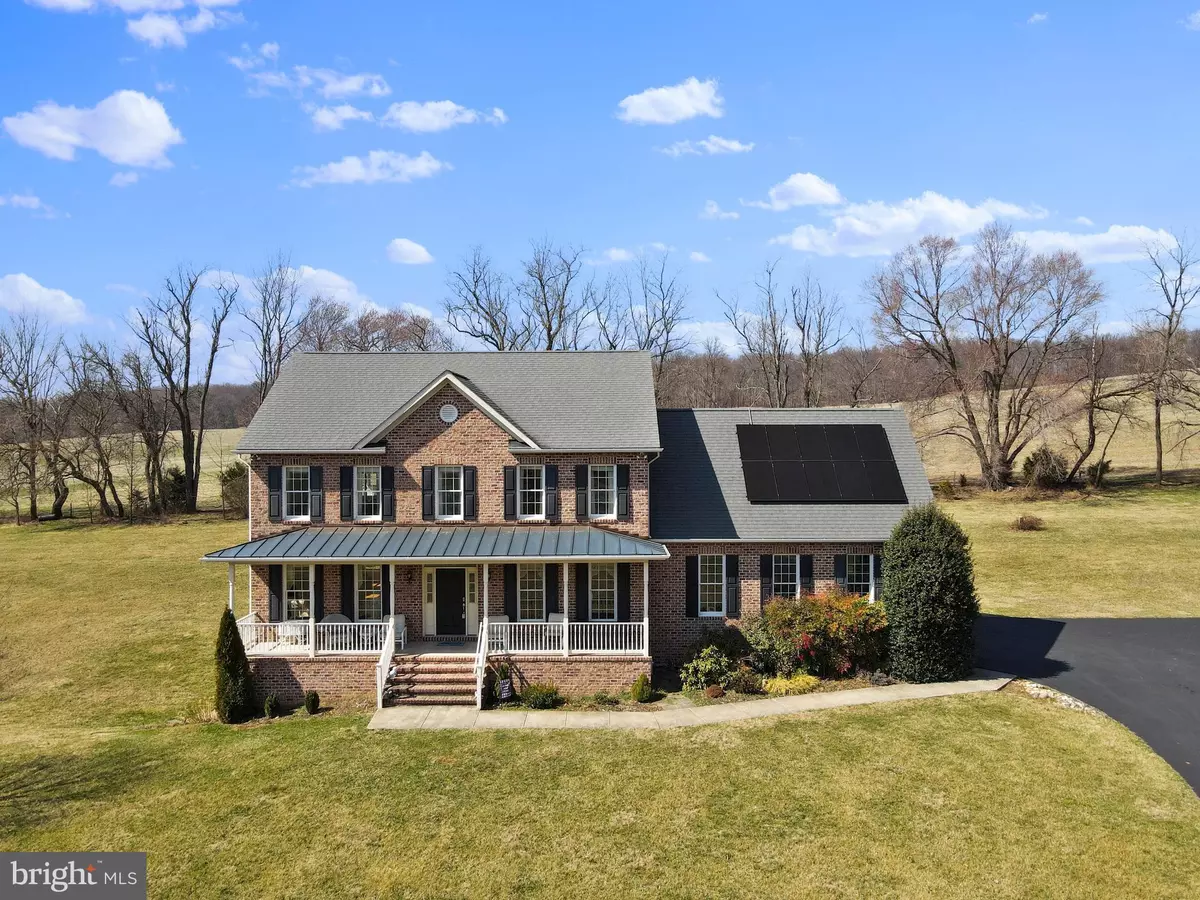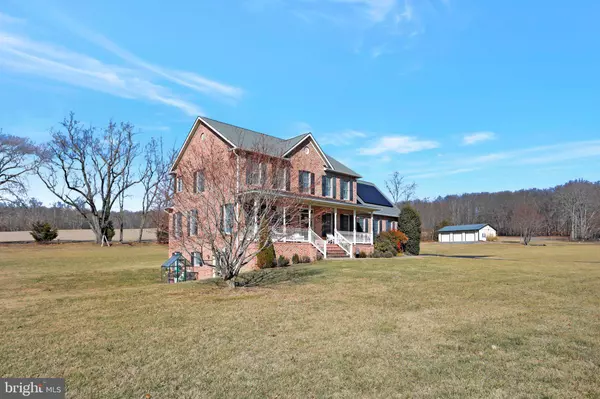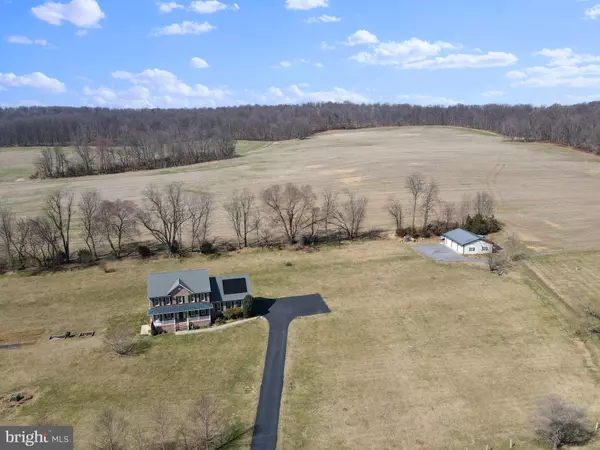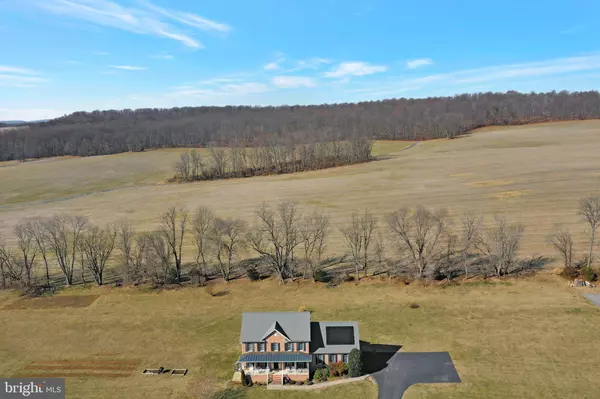$825,000
$850,000
2.9%For more information regarding the value of a property, please contact us for a free consultation.
4910 BUFFALO RD Mount Airy, MD 21771
5 Beds
4 Baths
3,978 SqFt
Key Details
Sold Price $825,000
Property Type Single Family Home
Sub Type Detached
Listing Status Sold
Purchase Type For Sale
Square Footage 3,978 sqft
Price per Sqft $207
Subdivision Buffalo Hills
MLS Listing ID MDFR2017380
Sold Date 05/20/22
Style Colonial
Bedrooms 5
Full Baths 3
Half Baths 1
HOA Y/N N
Abv Grd Liv Area 2,878
Originating Board BRIGHT
Year Built 2005
Annual Tax Amount $7,784
Tax Year 2022
Lot Size 4.000 Acres
Acres 4.0
Property Description
GORGEOUS Home in a GORGEOUS Setting! All Brick Colonial with attention to detail. Traditional floorplan - Formal Dining & Living, Large Family Room off Extra Large Kitchen & Breakfast Room, Laundry on Main, Deck, 2 Car Side Load Garage. PLUS a BEAUTIFUL Inlaw Setup on Lower Level with Bedroom, Den, Island Kitchen / Great Room concept. Upper Level boasts 4 Bedrooms, Hall Walk-in and Office Nook with Super Master w/Walk in & Jacuzzi Bath. Hardwood Floors. Central Vac Rough In. Solar (owned) with Tesla Battery Backup /Added Power Panel for Whole House Generator. Propane Fireplace in Family Room (tank is owned/buried.) 2 Car Attached AND a HUGE 3 Car Detached Garage/Outbuilding with HVAC!! Trex Style Deck with Awning. Awesome Front Porch and FOUR acres!
Location
State MD
County Frederick
Zoning AG
Rooms
Other Rooms Living Room, Dining Room, Primary Bedroom, Bedroom 2, Bedroom 3, Bedroom 4, Bedroom 5, Kitchen, Family Room, Den, Breakfast Room, Great Room, In-Law/auPair/Suite, Laundry, Utility Room
Basement Walkout Level, Full, Fully Finished
Interior
Interior Features Kitchen - Country, Wood Floors, 2nd Kitchen, Breakfast Area, Ceiling Fan(s), Chair Railings, Crown Moldings, Family Room Off Kitchen, Formal/Separate Dining Room, Upgraded Countertops, Walk-in Closet(s)
Hot Water Electric
Heating Heat Pump(s), Zoned
Cooling Central A/C, Heat Pump(s), Zoned
Flooring Hardwood
Fireplaces Number 1
Fireplaces Type Fireplace - Glass Doors, Gas/Propane
Equipment Dishwasher, Disposal, Refrigerator, Icemaker, Built-In Microwave, Dryer, Washer, Oven/Range - Electric, Stainless Steel Appliances
Fireplace Y
Appliance Dishwasher, Disposal, Refrigerator, Icemaker, Built-In Microwave, Dryer, Washer, Oven/Range - Electric, Stainless Steel Appliances
Heat Source Electric
Laundry Main Floor
Exterior
Exterior Feature Deck(s), Porch(es)
Parking Features Garage Door Opener, Inside Access, Oversized
Garage Spaces 5.0
Water Access N
Roof Type Architectural Shingle
Accessibility None
Porch Deck(s), Porch(es)
Attached Garage 2
Total Parking Spaces 5
Garage Y
Building
Story 3
Foundation Concrete Perimeter
Sewer Septic Exists
Water Well
Architectural Style Colonial
Level or Stories 3
Additional Building Above Grade, Below Grade
New Construction N
Schools
Elementary Schools Twin Ridge
Middle Schools New Market
High Schools Linganore
School District Frederick County Public Schools
Others
Senior Community No
Tax ID 1118400316
Ownership Fee Simple
SqFt Source Assessor
Special Listing Condition Standard
Read Less
Want to know what your home might be worth? Contact us for a FREE valuation!

Our team is ready to help you sell your home for the highest possible price ASAP

Bought with Alexandra Boucher • TTR Sotheby's International Realty
GET MORE INFORMATION





