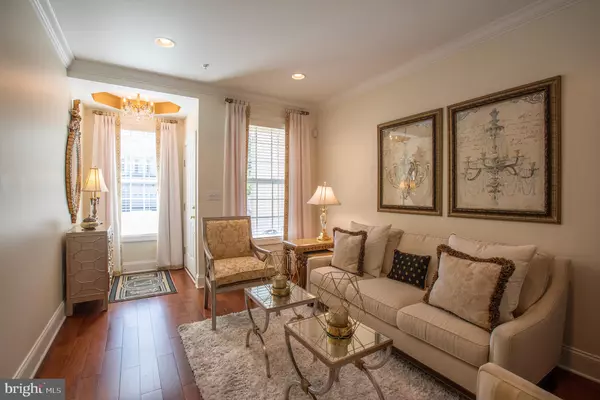$370,000
$389,900
5.1%For more information regarding the value of a property, please contact us for a free consultation.
603 MARIAN CT #24 Conshohocken, PA 19428
2 Beds
3 Baths
1,816 SqFt
Key Details
Sold Price $370,000
Property Type Condo
Sub Type Condo/Co-op
Listing Status Sold
Purchase Type For Sale
Square Footage 1,816 sqft
Price per Sqft $203
Subdivision Sherwood Reserve
MLS Listing ID PAMC656022
Sold Date 09/25/20
Style Traditional
Bedrooms 2
Full Baths 2
Half Baths 1
HOA Fees $255/mo
HOA Y/N Y
Abv Grd Liv Area 1,816
Originating Board BRIGHT
Year Built 2012
Annual Tax Amount $4,918
Tax Year 2020
Lot Size 1,816 Sqft
Acres 0.04
Lot Dimensions x 0.00
Property Description
Welcome to this quaint and centrally located 55+ community in Conshohocken within the borough of Plymouth Meeting. This community is nestled in a serene and tranquil tree lined atmosphere. Upon entering you will be impressed by the professional well manicured grounds and the pride within the ownership exhibited by the residents. Once you pull into the spacious 4 parking spaces plus a garage you will feel like you are at home. This unit has been meticulously maintained and features new 5" Pacific Mahogany wide hardwood flooring throughout the entire first floor as well as all designer lighting throughout. Custom trim work, crown molding and 6" baseboards. Dining room has tray ceiling, chair rail and shadow boxing with 6" baseboards and designer crystal chandelier. The kitchen has newer Bosh appliances and custom Kitchen cabinetry. The very private outside deck which is off the breakfast nook overlooks beautiful landscaping of the development. Spacious 1 car garage and very large and spacious basement. Master bedroom has a his and hers walk in closets as well his and hers linen closets. Spacious and bright 2nd bedroom with large closet and hall bath next to this room. Enjoy and relax in the open space of this loft. Use it as a spare room, office or your own he/she cave. This room is spacious and overlooks the front of this home. Ceilings fans in bedrooms, loft and family room. 2nd floor washer/dryer room with shelving unit. The second floor has its separate linen closet from the master dual linen closets. This entire unit has ample closet space and is lovely and cozy. Exterior Features: Lawn Sprinkler, Sidewalks, Street Lights, Deck(s), Professional landscaping, Snow and Private Trash Removal. Inclusions: LG Washer & Dryer, Custom Wooden Blinds, Custom Window Treatments, Crystal Chandelier and Crystal Lighting, PEX system. DISCLOSURE: Seller is a licensed PA Real Estate Broker.
Location
State PA
County Montgomery
Area Plymouth Twp (10649)
Zoning D
Rooms
Basement Full
Interior
Hot Water Electric
Heating Forced Air
Cooling Central A/C
Fireplaces Number 1
Fireplaces Type Gas/Propane
Fireplace Y
Heat Source Natural Gas
Exterior
Parking Features Built In, Garage - Front Entry, Garage Door Opener
Garage Spaces 5.0
Amenities Available None
Water Access N
Accessibility None
Attached Garage 1
Total Parking Spaces 5
Garage Y
Building
Story 2
Sewer Public Sewer
Water Public
Architectural Style Traditional
Level or Stories 2
Additional Building Above Grade, Below Grade
New Construction N
Schools
School District Colonial
Others
HOA Fee Include Common Area Maintenance,Lawn Care Side,Insurance,Lawn Maintenance,Snow Removal,Trash
Senior Community Yes
Age Restriction 55
Tax ID 49-00-10312-409
Ownership Fee Simple
SqFt Source Estimated
Special Listing Condition Standard
Read Less
Want to know what your home might be worth? Contact us for a FREE valuation!

Our team is ready to help you sell your home for the highest possible price ASAP

Bought with M. Faith F Philip • Long & Foster Real Estate, Inc.

GET MORE INFORMATION





