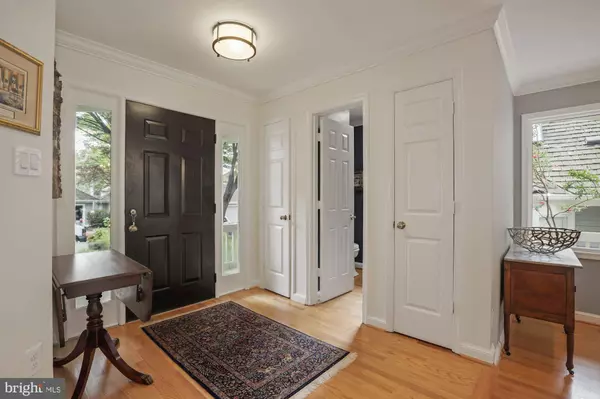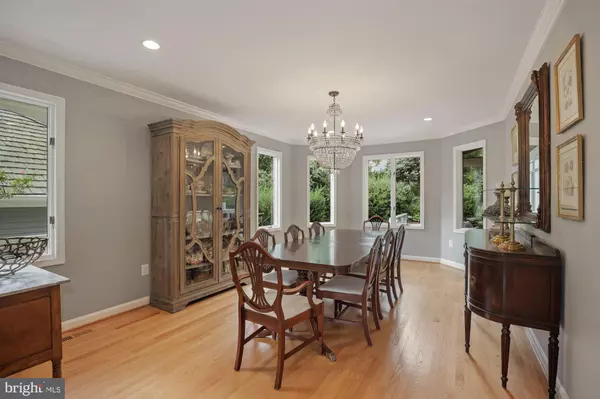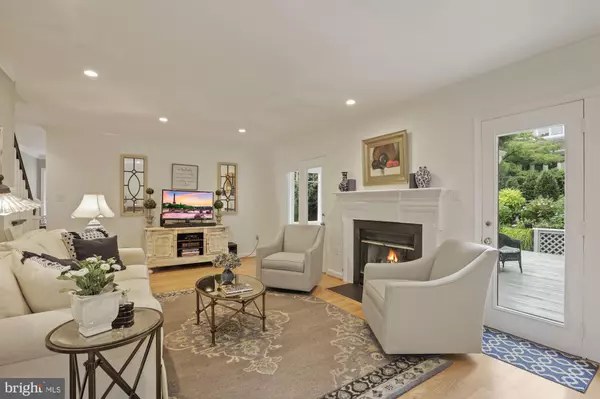$889,000
$889,000
For more information regarding the value of a property, please contact us for a free consultation.
1564 REGATTA LN Reston, VA 20194
4 Beds
4 Baths
3,040 SqFt
Key Details
Sold Price $889,000
Property Type Single Family Home
Sub Type Detached
Listing Status Sold
Purchase Type For Sale
Square Footage 3,040 sqft
Price per Sqft $292
Subdivision Newport Cluster
MLS Listing ID VAFX1152060
Sold Date 10/15/20
Style Transitional
Bedrooms 4
Full Baths 3
Half Baths 1
HOA Fees $125/ann
HOA Y/N Y
Abv Grd Liv Area 2,240
Originating Board BRIGHT
Year Built 1988
Annual Tax Amount $9,342
Tax Year 2020
Lot Size 5,427 Sqft
Acres 0.12
Property Description
***JUST LISTED ***STUNNING 4 BR 3.5 BATH PATIO HOME IN SOUGHT AFTER LAKESIDE ENCLAVE***JUST STEPS AWAY FROM LAKE NEWPORT & CLUSTER DOCK & IN THE HEART OF NORTH RESTON NEAR THE LAKE, TENNIS, WALKING PATHS, POOLS AND SHOPPING ***PICTURE PERFECT HOME WITH ITS WELCOMING WRAP AROUND FRONT PORCH AND BEAUTIFULLY LANDSCAPED FRONT YARD IS SO INVITING***THE BRISTOL FLOOR PLAN IS DESIGNED FOR EASY LIVING & ENTERTAINING***WALLS OF GLASS LET THE SUNLIGHT STREAM INSIDE***FABULOUS WHITE GOURMET KITCHEN WITH LARGE CENTER ISLAND, QUARTZ COUNTERTOPS & STAINLESS STEEL APPLIANCES*FORMAL LIVING AND DINING ROOMS ALONG WITH A COZY FAMILY ROOM OFF KITCHEN WITH A GAS FIREPLACE***BUT ALL EYES WILL BE DRAWN TO THE GORGEOUS SCREENED PORCH***LARGE MASTER SUITE WITH SITTING ROOM & UPGRADED SPA BATH***TWO ADD'L SPACIOUS BEDROOM & FULL BATH**FINISHED LOWER LEVEL WITH REC ROOM AND 4TH BR/ STUDY & FULL BATH***GENEROUS STORAGE ROOM WITH BUILT-IN SHELVING**PRIVATE LANDSCAPED GARDEN OASIS MAKES DINING OUT ON THE DECK SO ENJOYABLE ***LAWN CARE IS INCLUDED IN THE CLUSTER FEE**ENJOY BOATING OR FISHING RIGHT ACROSS THE LANE AT LAKE NEWPORT FROM THE CLUSTER DOCK*** THIS TRULY IS A HOME YOU WILL FALL IN LOVE WITH !!!
Location
State VA
County Fairfax
Zoning 372
Rooms
Other Rooms Living Room, Dining Room, Sitting Room, Bedroom 2, Bedroom 3, Bedroom 4, Kitchen, Family Room, Bedroom 1, Recreation Room
Basement Full, Daylight, Partial, Connecting Stairway, Improved, Heated, Shelving
Interior
Interior Features Air Filter System, Attic, Breakfast Area, Chair Railings, Crown Moldings, Family Room Off Kitchen, Kitchen - Gourmet, Kitchen - Island, Kitchen - Table Space, Recessed Lighting, Skylight(s), Soaking Tub, Walk-in Closet(s), Window Treatments, Wood Floors
Hot Water Natural Gas
Heating Forced Air
Cooling Central A/C
Fireplaces Number 1
Fireplaces Type Gas/Propane, Fireplace - Glass Doors, Mantel(s)
Equipment Built-In Microwave, Built-In Range, Dishwasher, Disposal, Dryer, Exhaust Fan, Humidifier, Icemaker, Oven - Self Cleaning, Stove, Washer, Water Heater
Furnishings No
Fireplace Y
Appliance Built-In Microwave, Built-In Range, Dishwasher, Disposal, Dryer, Exhaust Fan, Humidifier, Icemaker, Oven - Self Cleaning, Stove, Washer, Water Heater
Heat Source Natural Gas
Exterior
Exterior Feature Porch(es), Deck(s), Screened
Parking Features Garage Door Opener
Garage Spaces 4.0
Amenities Available Baseball Field, Basketball Courts, Bike Trail, Common Grounds, Community Center, Jog/Walk Path, Lake, Picnic Area, Pier/Dock, Pool - Outdoor, Soccer Field, Tennis Courts, Tot Lots/Playground, Water/Lake Privileges
Water Access Y
Water Access Desc Boat - Non Powered Only,Canoe/Kayak,Fishing Allowed,Private Access
View Garden/Lawn, Scenic Vista, Trees/Woods
Roof Type Shake
Accessibility 2+ Access Exits
Porch Porch(es), Deck(s), Screened
Road Frontage Private
Attached Garage 2
Total Parking Spaces 4
Garage Y
Building
Lot Description Backs - Open Common Area, Backs to Trees, Cul-de-sac, Landscaping, No Thru Street
Story 3
Sewer Public Sewer
Water Public
Architectural Style Transitional
Level or Stories 3
Additional Building Above Grade, Below Grade
New Construction N
Schools
Elementary Schools Aldrin
Middle Schools Herndon
High Schools Herndon
School District Fairfax County Public Schools
Others
Pets Allowed Y
HOA Fee Include Common Area Maintenance,Lawn Maintenance,Pier/Dock Maintenance,Pool(s),Reserve Funds,Road Maintenance,Snow Removal,Trash
Senior Community No
Tax ID 0172 33010030B
Ownership Fee Simple
SqFt Source Assessor
Special Listing Condition Standard
Pets Allowed Cats OK, Dogs OK
Read Less
Want to know what your home might be worth? Contact us for a FREE valuation!

Our team is ready to help you sell your home for the highest possible price ASAP

Bought with Theresa Boyles • Century 21 Redwood Realty

GET MORE INFORMATION





