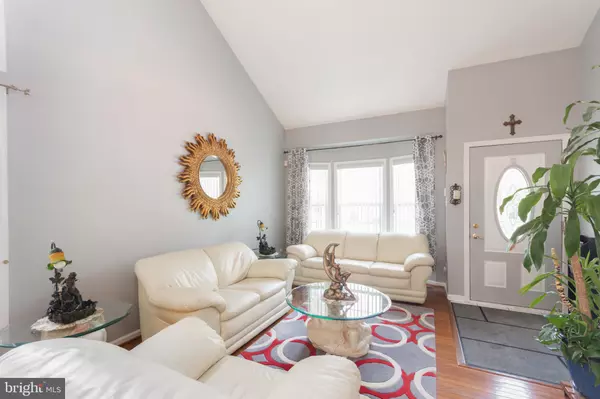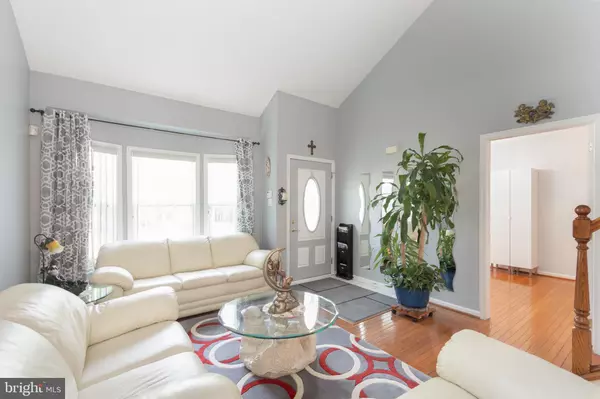$305,000
$299,900
1.7%For more information regarding the value of a property, please contact us for a free consultation.
232 SYLVAN ST Riverside, NJ 08075
5 Beds
4 Baths
2,312 SqFt
Key Details
Sold Price $305,000
Property Type Single Family Home
Sub Type Detached
Listing Status Sold
Purchase Type For Sale
Square Footage 2,312 sqft
Price per Sqft $131
Subdivision None Available
MLS Listing ID NJBL376530
Sold Date 10/01/20
Style Colonial
Bedrooms 5
Full Baths 3
Half Baths 1
HOA Y/N N
Abv Grd Liv Area 2,312
Originating Board BRIGHT
Year Built 2001
Annual Tax Amount $9,617
Tax Year 2019
Lot Size 5,989 Sqft
Acres 0.14
Lot Dimensions 53.00 x 113.00
Property Description
Come and see this immaculate maintained 5 bedrooms 3 full bath Colonial style home. Hardwood flooring runs throughout the home. As you walk through you will notice the high ceiling that creates a bright and airy ambiance in the formal living room, to your left there is a bedroom or office, your choice. As you make your way into the kitchen you will appreciate the recent upgraded stainless steel appliances, When you open the glass slider off the kitchen, You can also enjoy the outside on your spacious deck and enjoy the rest of your fenced in yard. On the top level, there are 4 spacious bedrooms one of which is your master bedroom and master bath, in the hall a full hall bath, and the laundry closet. For the entertainers, you'll enjoy the bar in the fully finished basement complete with pool table and dartboard. There is also plenty of storage for all your needs. Schedule your showing today.
Location
State NJ
County Burlington
Area Riverside Twp (20330)
Zoning RESIDENTIAL
Rooms
Other Rooms Living Room, Dining Room, Primary Bedroom, Bedroom 2, Bedroom 3, Bedroom 4, Bedroom 5, Kitchen, Family Room
Basement Fully Finished
Main Level Bedrooms 1
Interior
Interior Features Ceiling Fan(s), Primary Bath(s)
Hot Water Natural Gas
Heating Central
Cooling Central A/C
Flooring Hardwood
Fireplaces Type Brick
Equipment Dishwasher, Disposal, Dryer, Oven/Range - Gas
Fireplace Y
Appliance Dishwasher, Disposal, Dryer, Oven/Range - Gas
Heat Source Natural Gas
Laundry Upper Floor
Exterior
Parking Features Inside Access
Garage Spaces 3.0
Water Access N
Accessibility None
Attached Garage 1
Total Parking Spaces 3
Garage Y
Building
Story 3
Sewer Public Sewer
Water Public
Architectural Style Colonial
Level or Stories 3
Additional Building Above Grade, Below Grade
New Construction N
Schools
School District Riverside Township Public Schools
Others
Pets Allowed Y
Senior Community No
Tax ID 30-02505-00004 04
Ownership Fee Simple
SqFt Source Assessor
Acceptable Financing FHA, Conventional, Cash, VA
Listing Terms FHA, Conventional, Cash, VA
Financing FHA,Conventional,Cash,VA
Special Listing Condition Standard
Pets Allowed No Pet Restrictions
Read Less
Want to know what your home might be worth? Contact us for a FREE valuation!

Our team is ready to help you sell your home for the highest possible price ASAP

Bought with Non Member • Non Subscribing Office
GET MORE INFORMATION





