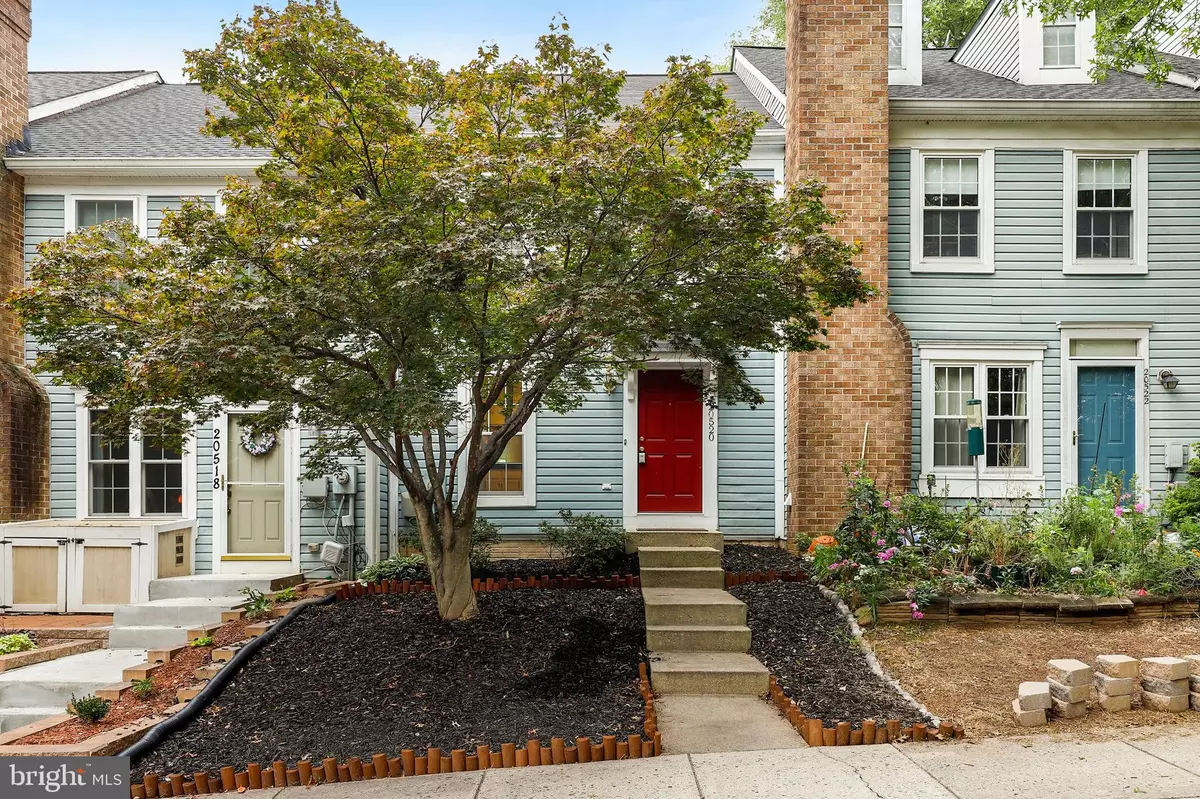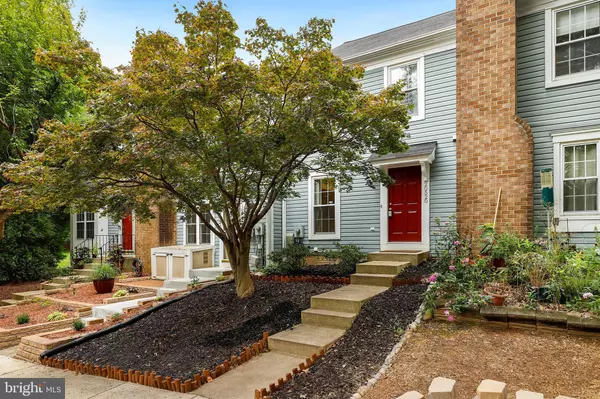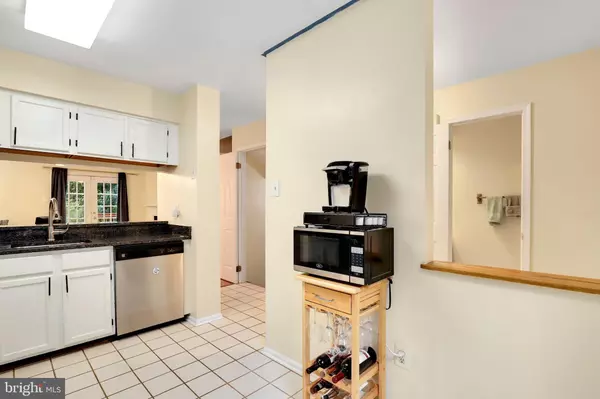$315,000
$315,000
For more information regarding the value of a property, please contact us for a free consultation.
20520 AMETHYST LN Germantown, MD 20874
3 Beds
3 Baths
1,552 SqFt
Key Details
Sold Price $315,000
Property Type Townhouse
Sub Type Interior Row/Townhouse
Listing Status Sold
Purchase Type For Sale
Square Footage 1,552 sqft
Price per Sqft $202
Subdivision Churchill Town Sector
MLS Listing ID MDMC723676
Sold Date 11/20/20
Style Colonial
Bedrooms 3
Full Baths 2
Half Baths 1
HOA Fees $97/mo
HOA Y/N Y
Abv Grd Liv Area 1,152
Originating Board BRIGHT
Year Built 1985
Annual Tax Amount $2,963
Tax Year 2020
Lot Size 1,440 Sqft
Acres 0.03
Property Description
*** OFFER DEADLINE IS MONDAY, SEPT 28 AT NOON. THANK YOU! *** Quaint 3 BR/2.5BA three-level townhome in the convenient Churchill Twn Sector awaits you! Nicely landscaped front yard greets you. Crown moldings. Gleaming hardwood floor, wood-burning fireplace, and sunlit cozy living room will relax you. Gorgeous French doors open out to a sizable deck and peaceful view. Open kitchen with new granite countertop, bright cabinetry, stainless appliances, and tile floor. Ceiling fan in master BR. Updated baths throughout. Large, open basement with full bath. Separate laundry/utility and storage room. Plentiful unassigned parking! Low HOA fees include 2 swimming pools, 3 tennis courts, 2 multi-use pads, and 1 basketball half-court! Minutes to I-270, MD-355, shopping and dining districts. Newer: Fiberglass roof (2012), granite countertop ('19), range hood & dishwasher ('19), basement carpet ('18), front door ('18), sectional new coats of paint in basement, stove range & refrigerator ('16). Conveniently located by numerous lake front and 3.1 miles of walking/biking trails, regional parks, and playgrounds. HURRY!
Location
State MD
County Montgomery
Zoning TS
Rooms
Basement Connecting Stairway, Windows, Daylight, Partial, Fully Finished, Heated, Shelving, Sump Pump
Interior
Interior Features Ceiling Fan(s), Combination Dining/Living, Wood Floors, Attic, Crown Moldings, Floor Plan - Open, Kitchen - Eat-In, Recessed Lighting, Soaking Tub, Stall Shower, Upgraded Countertops, Window Treatments
Hot Water Electric
Heating Forced Air, Heat Pump(s)
Cooling Central A/C, Ceiling Fan(s)
Flooring Hardwood, Ceramic Tile, Carpet
Fireplaces Number 1
Fireplaces Type Fireplace - Glass Doors, Mantel(s), Wood
Equipment Stove, Refrigerator, Dishwasher, Disposal, Washer, Dryer, Icemaker
Fireplace Y
Window Features Double Pane
Appliance Stove, Refrigerator, Dishwasher, Disposal, Washer, Dryer, Icemaker
Heat Source Electric
Laundry Basement
Exterior
Exterior Feature Deck(s)
Utilities Available Under Ground
Amenities Available Tot Lots/Playground, Basketball Courts, Bike Trail, Jog/Walk Path, Pool - Outdoor, Tennis Courts
Water Access N
View Courtyard, Street
Roof Type Fiberglass
Accessibility None
Porch Deck(s)
Garage N
Building
Lot Description Cleared, Backs - Open Common Area, No Thru Street, Secluded
Story 3
Sewer Public Sewer
Water Public
Architectural Style Colonial
Level or Stories 3
Additional Building Above Grade, Below Grade
Structure Type High
New Construction N
Schools
School District Montgomery County Public Schools
Others
HOA Fee Include Common Area Maintenance,Trash,Snow Removal,Pool(s)
Senior Community No
Tax ID 160202436756
Ownership Fee Simple
SqFt Source Assessor
Security Features Security System,Smoke Detector
Special Listing Condition Standard
Read Less
Want to know what your home might be worth? Contact us for a FREE valuation!

Our team is ready to help you sell your home for the highest possible price ASAP

Bought with Dora P Saucedo • Taylor Properties
GET MORE INFORMATION





