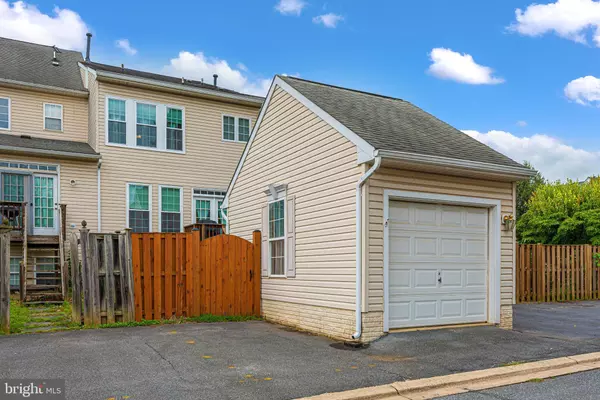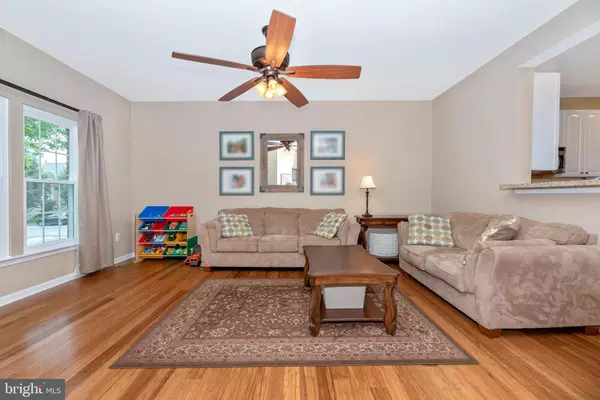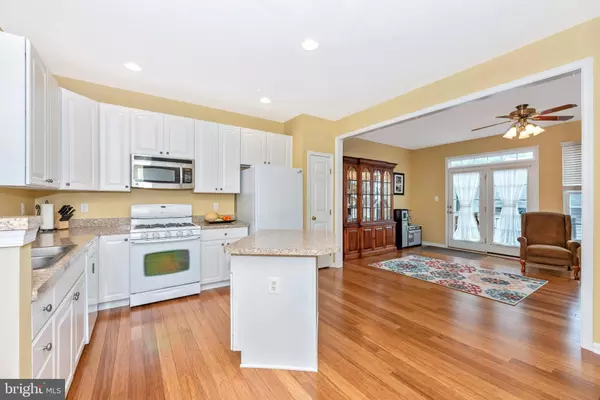$310,000
$317,000
2.2%For more information regarding the value of a property, please contact us for a free consultation.
1736 DERRS SQ E Frederick, MD 21701
3 Beds
4 Baths
2,560 SqFt
Key Details
Sold Price $310,000
Property Type Townhouse
Sub Type Interior Row/Townhouse
Listing Status Sold
Purchase Type For Sale
Square Footage 2,560 sqft
Price per Sqft $121
Subdivision Dearbought
MLS Listing ID MDFR270142
Sold Date 10/16/20
Style Contemporary
Bedrooms 3
Full Baths 2
Half Baths 2
HOA Fees $71/mo
HOA Y/N Y
Abv Grd Liv Area 1,760
Originating Board BRIGHT
Year Built 1999
Annual Tax Amount $4,471
Tax Year 2019
Lot Size 2,080 Sqft
Acres 0.05
Property Description
This beautiful home with a 3 level bump-out, fenced yard and garage is perfectly located across from the open green space and a short walk to the pool with easy parking in the 1 car garage, driveway or in front of this home. Well cared for with Bamboo wood floors throughout the first floor, nicely updated with replacement double hung windows and super clean, The master bath was updated to include double sinks, and a Corian walled shower - no grout to clean! The main level is open from the front door to the back with subtle walls to define spaces for an easy living flow. The owners retreat has vaulted ceilings, a spacious sitting area and an enviable sized walk-in closet! The lowest level provides flex space with 2 adjoining rooms and a home office with coaxial cable lines and built-in shelving (current used as a storage roon) A 1/2 bath, surround sound, laundry sink and separate laundry room round out the basement conveniences. Exceptionally well cared for and super clean - you'll have nothing to do but move in!
Location
State MD
County Frederick
Zoning PND
Rooms
Other Rooms Living Room, Primary Bedroom, Bedroom 2, Bedroom 3, Kitchen, Family Room, Other, Office, Recreation Room
Basement Full, Fully Finished, Heated
Interior
Interior Features Carpet, Ceiling Fan(s), Combination Kitchen/Dining, Family Room Off Kitchen, Floor Plan - Open, Kitchen - Eat-In, Kitchen - Island, Kitchen - Table Space, Pantry, Recessed Lighting, Walk-in Closet(s), Window Treatments, Wood Floors
Hot Water Natural Gas
Heating Forced Air
Cooling Central A/C
Flooring Bamboo, Carpet, Ceramic Tile, Other
Equipment Built-In Microwave, Dishwasher, Disposal, Dryer, Dryer - Front Loading, Humidifier, Oven - Self Cleaning, Oven/Range - Gas, Refrigerator, Stove, Washer
Window Features Double Hung,Double Pane,Insulated,Replacement,Screens
Appliance Built-In Microwave, Dishwasher, Disposal, Dryer, Dryer - Front Loading, Humidifier, Oven - Self Cleaning, Oven/Range - Gas, Refrigerator, Stove, Washer
Heat Source Natural Gas
Exterior
Parking Features Garage - Front Entry
Garage Spaces 2.0
Fence Fully, Wood
Amenities Available Common Grounds, Jog/Walk Path, Pool - Outdoor, Tot Lots/Playground
Water Access N
View Park/Greenbelt
Accessibility None
Total Parking Spaces 2
Garage Y
Building
Story 3
Sewer Public Sewer
Water Public
Architectural Style Contemporary
Level or Stories 3
Additional Building Above Grade, Below Grade
Structure Type 9'+ Ceilings
New Construction N
Schools
School District Frederick County Public Schools
Others
HOA Fee Include Common Area Maintenance,Lawn Care Front,Lawn Care Rear,Pool(s)
Senior Community No
Tax ID 1102217317
Ownership Fee Simple
SqFt Source Assessor
Acceptable Financing Cash, Conventional, FHA, VA
Listing Terms Cash, Conventional, FHA, VA
Financing Cash,Conventional,FHA,VA
Special Listing Condition Standard
Read Less
Want to know what your home might be worth? Contact us for a FREE valuation!

Our team is ready to help you sell your home for the highest possible price ASAP

Bought with Michelle Hodos • Long & Foster Real Estate, Inc.
GET MORE INFORMATION





