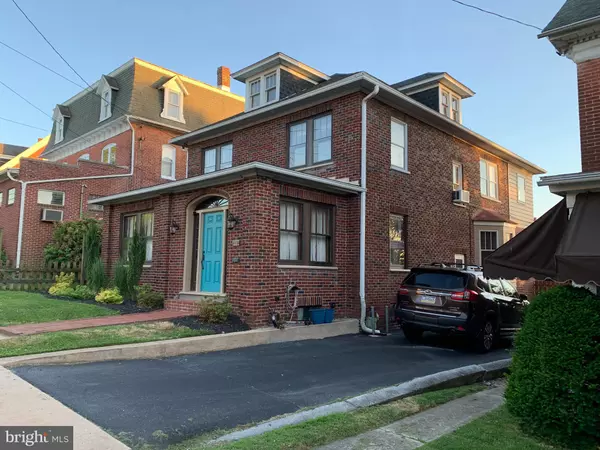$225,000
$225,000
For more information regarding the value of a property, please contact us for a free consultation.
208 N MAIN ST Red Lion, PA 17356
4 Beds
2 Baths
2,745 SqFt
Key Details
Sold Price $225,000
Property Type Single Family Home
Sub Type Detached
Listing Status Sold
Purchase Type For Sale
Square Footage 2,745 sqft
Price per Sqft $81
Subdivision Red Lion
MLS Listing ID PAYK2023550
Sold Date 07/29/22
Style Colonial
Bedrooms 4
Full Baths 1
Half Baths 1
HOA Y/N N
Abv Grd Liv Area 2,000
Originating Board BRIGHT
Year Built 1920
Annual Tax Amount $4,391
Tax Year 2021
Lot Size 5,558 Sqft
Acres 0.13
Property Description
Youll love this beautiful, move-in ready American Foursquare home that mixes old-world charm with modern amenities. The main floor offers a formal entry, large living, formal dining, bonus space perfect for an office or sitting room, powder room, and kitchen with porcelain tile flooring, tile backsplash and breakfast nook. Updated color scheme, hardwood flooring and a giant sunroom complete the first floor. Head downstairs to the mostly-finished basement with large family room, exercise room, workshop area, and private office with a custom-built secret bookshelf that you can use to access additional, unfinished storage space. The upper level houses four spacious bedrooms, wood flooring throughout, laundry room, and upgraded bathroom with glazed ceramic tiling in neutral colors and new vanity. The master bedroom features separate dressing room and private, covered balcony. The 3rd floor is an unfinished, large room perfect for storage with the potential to provide additional living, work or studio space. Head outside to your own personal oasis. Relax by the pool, sunbathe on the two-tiered maintenance-free Trex deck, or soak in the hot tub. Custom railing surrounds the decks with gated access to the pool area. The backyard is surrounded by a privacy fence and provides access to the large detached garage. This home has everything. Schedule your showing today! FIRST FLOOR PICS COMING TUESDAY
Location
State PA
County York
Area Red Lion Boro (15282)
Zoning RESIDENTIAL TOWN
Direction East
Rooms
Other Rooms Living Room, Dining Room, Bedroom 2, Bedroom 3, Bedroom 4, Kitchen, Den, Foyer, Breakfast Room, Bedroom 1, Sun/Florida Room, Exercise Room, Laundry, Office, Storage Room, Workshop, Bonus Room, Full Bath, Half Bath
Basement Full, Workshop, Drain, Partially Finished, Improved, Interior Access
Interior
Interior Features Breakfast Area, Formal/Separate Dining Room
Hot Water Natural Gas
Heating Hot Water
Cooling Window Unit(s)
Flooring Wood, Tile/Brick, Carpet
Equipment Disposal, Dishwasher, Refrigerator, Washer, Dryer, Oven/Range - Electric, Range Hood
Fireplace N
Window Features Storm,Wood Frame
Appliance Disposal, Dishwasher, Refrigerator, Washer, Dryer, Oven/Range - Electric, Range Hood
Heat Source Natural Gas
Laundry Upper Floor
Exterior
Exterior Feature Deck(s), Balcony
Parking Features Garage - Front Entry
Garage Spaces 3.0
Fence Privacy, Wood
Pool Above Ground
Utilities Available Cable TV Available
Water Access N
Roof Type Shingle,Asphalt
Street Surface Black Top
Accessibility None
Porch Deck(s), Balcony
Road Frontage State
Total Parking Spaces 3
Garage Y
Building
Lot Description Level
Story 2.5
Foundation Block
Sewer Public Sewer
Water Public
Architectural Style Colonial
Level or Stories 2.5
Additional Building Above Grade, Below Grade
New Construction N
Schools
Elementary Schools Mazie Gable
Middle Schools Red Lion Area Junior
High Schools Red Lion Area Senior
School District Red Lion Area
Others
Senior Community No
Tax ID 82-000-06-0071-00-00000
Ownership Fee Simple
SqFt Source Assessor
Acceptable Financing Cash, Conventional, FHA
Listing Terms Cash, Conventional, FHA
Financing Cash,Conventional,FHA
Special Listing Condition Standard
Read Less
Want to know what your home might be worth? Contact us for a FREE valuation!

Our team is ready to help you sell your home for the highest possible price ASAP

Bought with Denise M Lewis • Brook-Owen Real Estate
GET MORE INFORMATION





