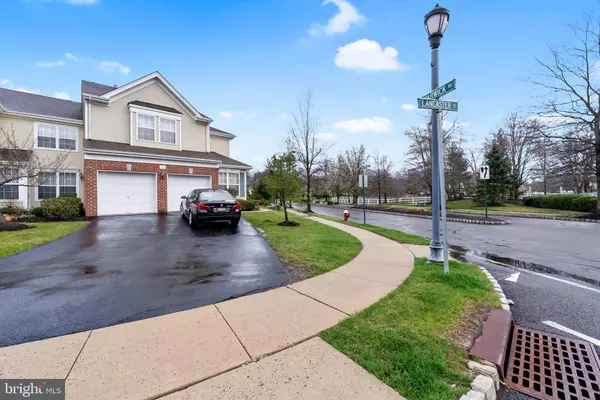$763,000
$689,900
10.6%For more information regarding the value of a property, please contact us for a free consultation.
10 LANCASTER CT Princeton Junction, NJ 08550
3 Beds
3 Baths
2,308 SqFt
Key Details
Sold Price $763,000
Property Type Townhouse
Sub Type End of Row/Townhouse
Listing Status Sold
Purchase Type For Sale
Square Footage 2,308 sqft
Price per Sqft $330
Subdivision Windsor Ponds
MLS Listing ID NJME2014772
Sold Date 06/06/22
Style Colonial
Bedrooms 3
Full Baths 2
Half Baths 1
HOA Fees $277/mo
HOA Y/N Y
Abv Grd Liv Area 2,308
Originating Board BRIGHT
Year Built 2003
Annual Tax Amount $13,234
Tax Year 2021
Lot Size 2,139 Sqft
Acres 0.05
Lot Dimensions 0.00 x 0.00
Property Description
Best & Highest by 8:00 PM on April 11th. Rare opportunity to own a gorgeous Emory model home with the largest floor plan and abundance of natural light in a desirable Windsor Ponds community, which is located in a premium location! This end-unit townhouse feels like a single-family home with 3 bedrooms, 2.5 bathrooms, a spacious loft, and 2 car attached garage. Exceptional open floor plan with 20 feet ceilings in the entry foyer and dining area. The living room has a vaulted ceiling, a bright and open layout, and leads to the fenced private backyard with a concrete paved patio. First floor primary bedroom suite comes with 9 feet ceilings, a big walk-in closet, an upgraded bathroom with a large soaking tub, standing shower, and double vanity. Fully upgraded kitchen features 42-inch cherry cabinets, black galaxy granite counters, porcelain tile backsplash, Bosch slide-in gas range, Samsung double door refrigerator, Touch-less Moen kitchen faucet, Franke 30 inches kitchen sink, separate breakfast area, pantry with ample storage, and Italian porcelain tile flooring. The second floor includes an open loft with a view of the two-story foyer/dining and an open living room. The second floor also has two spacious bedrooms with upgraded carpets, panoramic views of the pond with water fountains, a swimming pool, tennis courts, and a play area. This premier home is adorned with recessed lights, elegant chandeliers, modern light fixtures, smart thermostat switches, smoke/CO alarm, hardwood floors in the foyer, dining, living and primary bedroom. Serene views of the large pond and lush greens from the living, dining, kitchen, breakfast area, and upstairs bedroom are a huge plus for this magnificent home. The Square footage is based on the public records. The seller preferred closing between June 6th - June 10th.
Location
State NJ
County Mercer
Area West Windsor Twp (21113)
Zoning R4A
Rooms
Other Rooms Living Room, Dining Room, Bedroom 2, Bedroom 3, Kitchen, Foyer, Breakfast Room, Bedroom 1, Laundry, Loft, Bathroom 1, Bathroom 2, Half Bath
Main Level Bedrooms 3
Interior
Hot Water Natural Gas
Heating Forced Air
Cooling Central A/C
Fireplaces Number 1
Fireplace N
Heat Source Natural Gas
Laundry Dryer In Unit, Washer In Unit
Exterior
Parking Features Garage - Front Entry
Garage Spaces 2.0
Fence Wood, Fully
Water Access N
View Pond, Trees/Woods
Accessibility None
Attached Garage 2
Total Parking Spaces 2
Garage Y
Building
Story 2
Foundation Concrete Perimeter
Sewer Public Sewer
Water Public
Architectural Style Colonial
Level or Stories 2
Additional Building Above Grade, Below Grade
New Construction N
Schools
Elementary Schools Dutch Neck
Middle Schools Community M.S.
High Schools High School North
School District West Windsor-Plainsboro Regional
Others
Senior Community No
Tax ID 13-00015 11-00058 04-C5804
Ownership Fee Simple
SqFt Source Assessor
Special Listing Condition Standard
Read Less
Want to know what your home might be worth? Contact us for a FREE valuation!

Our team is ready to help you sell your home for the highest possible price ASAP

Bought with Anitha Shaik • Realty Mark Central, LLC

GET MORE INFORMATION





