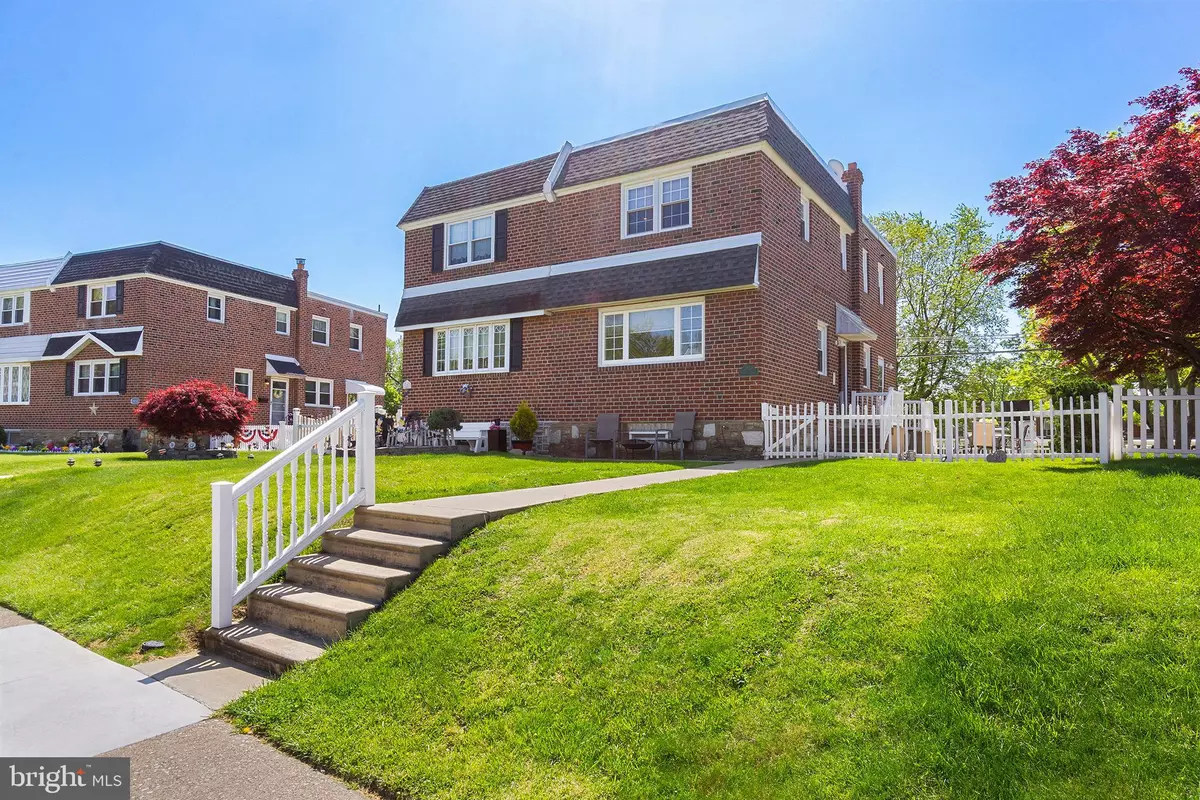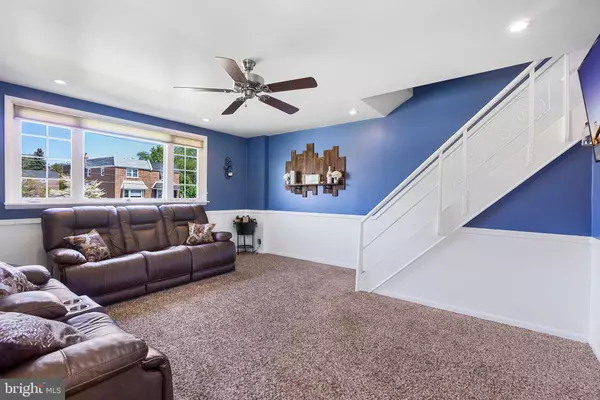$289,900
$289,900
For more information regarding the value of a property, please contact us for a free consultation.
3854 KIRKWOOD RD Philadelphia, PA 19114
3 Beds
2 Baths
1,370 SqFt
Key Details
Sold Price $289,900
Property Type Single Family Home
Sub Type Twin/Semi-Detached
Listing Status Sold
Purchase Type For Sale
Square Footage 1,370 sqft
Price per Sqft $211
Subdivision Torresdale
MLS Listing ID PAPH888760
Sold Date 07/15/20
Style Traditional
Bedrooms 3
Full Baths 1
Half Baths 1
HOA Y/N N
Abv Grd Liv Area 1,370
Originating Board BRIGHT
Year Built 1957
Annual Tax Amount $3,145
Tax Year 2020
Lot Size 3,530 Sqft
Acres 0.08
Lot Dimensions 30.01 x 117.64
Property Description
Beautiful 3 bed 2 story twin in East Torresdale!!! Foyer entry w/ updated front door & coat closet. Spacious living room w/ picture window, w/w carpet, ceiling fan & custom paint throughout. Formal dining room is great for family dinner or holiday gatherings. Modern kitchen features; custom cabinets, quartz countertops, recessed lights, updated appliances & butcher block breakfast bar. 3 good size bedrooms have ample closet space, ceiling fans & w/w carpet. Updated ceramic tile hall bath w/ linen closet, elegant vanity & fixtures. Finished basement offers extra living space, powder room, separate laundry room, 1 car garage & 2 car driveway parking. Beautiful landscape, concrete patio, stacked stone retaining wall & fenced in back yard. Property close to schools, shopping, major roadways & public transportation. Check out the video https://youtu.be/i_PTFW9Y1Nk
Location
State PA
County Philadelphia
Area 19114 (19114)
Zoning RSA2
Rooms
Basement Full
Interior
Interior Features Carpet, Ceiling Fan(s), Dining Area, Recessed Lighting, Upgraded Countertops
Hot Water Natural Gas
Heating Forced Air
Cooling Central A/C
Flooring Hardwood, Carpet, Ceramic Tile
Fireplace N
Heat Source Natural Gas
Laundry Basement
Exterior
Parking Features Garage - Rear Entry
Garage Spaces 3.0
Fence Vinyl
Utilities Available Cable TV
Water Access N
Roof Type Flat,Shingle
Accessibility Level Entry - Main
Attached Garage 1
Total Parking Spaces 3
Garage Y
Building
Story 2
Sewer Public Sewer
Water Public
Architectural Style Traditional
Level or Stories 2
Additional Building Above Grade, Below Grade
New Construction N
Schools
School District The School District Of Philadelphia
Others
Senior Community No
Tax ID 572154525
Ownership Fee Simple
SqFt Source Estimated
Acceptable Financing FHA, Conventional, Cash, VA
Horse Property N
Listing Terms FHA, Conventional, Cash, VA
Financing FHA,Conventional,Cash,VA
Special Listing Condition Standard
Read Less
Want to know what your home might be worth? Contact us for a FREE valuation!

Our team is ready to help you sell your home for the highest possible price ASAP

Bought with David J Leipert • BHHS Prime Real Estate
GET MORE INFORMATION





