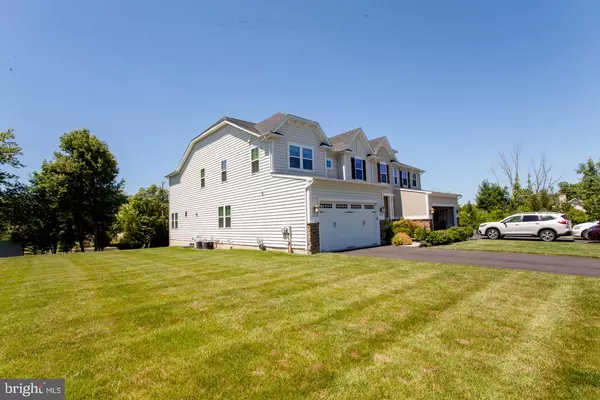$532,000
$554,000
4.0%For more information regarding the value of a property, please contact us for a free consultation.
517 DEBORAH CT Warrington, PA 18976
4 Beds
4 Baths
2,870 SqFt
Key Details
Sold Price $532,000
Property Type Single Family Home
Sub Type Twin/Semi-Detached
Listing Status Sold
Purchase Type For Sale
Square Footage 2,870 sqft
Price per Sqft $185
Subdivision Penrose Walk
MLS Listing ID PABU501010
Sold Date 09/02/20
Style Colonial,Contemporary
Bedrooms 4
Full Baths 2
Half Baths 2
HOA Fees $140/mo
HOA Y/N Y
Abv Grd Liv Area 2,870
Originating Board BRIGHT
Year Built 2014
Annual Tax Amount $8,063
Tax Year 2020
Lot Size 10,113 Sqft
Acres 0.23
Lot Dimensions 68.00 x 148.00
Property Description
Houses rarely come up for sale in this community and this one is truly a gem. Not only is this the largest model but you will be amazed at how meticulously it has been maintained. Extensively detailed with upgraded crown moldings, tray ceilings, wainscoting and recessed lighting. Gorgeous hardwood floors on the entire main level and the 2nd level hallway. The exceptionally large gourmet kitchen features an abundance of cabinets, beautiful granite, multiple work surfaces and stainless appliances. The open floor plan transitions to the large breakfast room with a bank of windows giving you picturesque views of the back yard and the trees. A door from the breakfast room gives you access to the deck you can envision and design. The openness continues into the large family room providing you with an incredible spacious area for everyday life as well as entertaining. The main level also includes French doors leading to what could either be a formal dining room or even a first floor office. A separate living room provides even more space for your enjoyment. The very spacious master bedroom suite features a stunning tray ceiling, a separate sitting room, a luxurious master bath with a corner tub and two vanities as well as walk in closets. This upper level also includes a convenient laundry room as well as three more bedrooms and another full bath. The finished basement with egress window and recessed lighting gives you more living space, another powder room and two separate storage rooms. You will also enjoy the outdoors with the large yard backing up to trees. Located in a prime spot of the cul-de-sac, this home is also conveniently located to shopping, dining and entertainment. All of these wonderful features in this spectacular home and Central Bucks Schools! Make your appointment to experience this amazing home today!
Location
State PA
County Bucks
Area Warrington Twp (10150)
Zoning R1
Rooms
Other Rooms Living Room, Dining Room, Primary Bedroom, Bedroom 2, Bedroom 3, Bedroom 4, Kitchen, Office
Basement Full
Interior
Interior Features Wood Floors, Wainscotting, Walk-in Closet(s), Tub Shower, Primary Bath(s), Kitchen - Island
Hot Water Natural Gas
Heating Central
Cooling Central A/C
Flooring Hardwood, Carpet, Ceramic Tile
Equipment Refrigerator, Cooktop, Dishwasher, Disposal, Dryer, Freezer, Microwave, Oven - Wall, Oven/Range - Gas, Built-In Microwave
Furnishings No
Appliance Refrigerator, Cooktop, Dishwasher, Disposal, Dryer, Freezer, Microwave, Oven - Wall, Oven/Range - Gas, Built-In Microwave
Heat Source Natural Gas
Laundry Upper Floor
Exterior
Parking Features Garage - Front Entry
Garage Spaces 2.0
Water Access N
Roof Type Shingle
Accessibility None
Attached Garage 2
Total Parking Spaces 2
Garage Y
Building
Story 2
Sewer Public Sewer
Water Public
Architectural Style Colonial, Contemporary
Level or Stories 2
Additional Building Above Grade, Below Grade
New Construction N
Schools
School District Central Bucks
Others
Pets Allowed Y
HOA Fee Include Lawn Maintenance,Snow Removal,Trash
Senior Community No
Tax ID 50-020-036
Ownership Fee Simple
SqFt Source Assessor
Acceptable Financing Cash, Conventional, VA
Listing Terms Cash, Conventional, VA
Financing Cash,Conventional,VA
Special Listing Condition Standard
Pets Allowed No Pet Restrictions
Read Less
Want to know what your home might be worth? Contact us for a FREE valuation!

Our team is ready to help you sell your home for the highest possible price ASAP

Bought with Susan Gordon • Weichert Realtors
GET MORE INFORMATION





