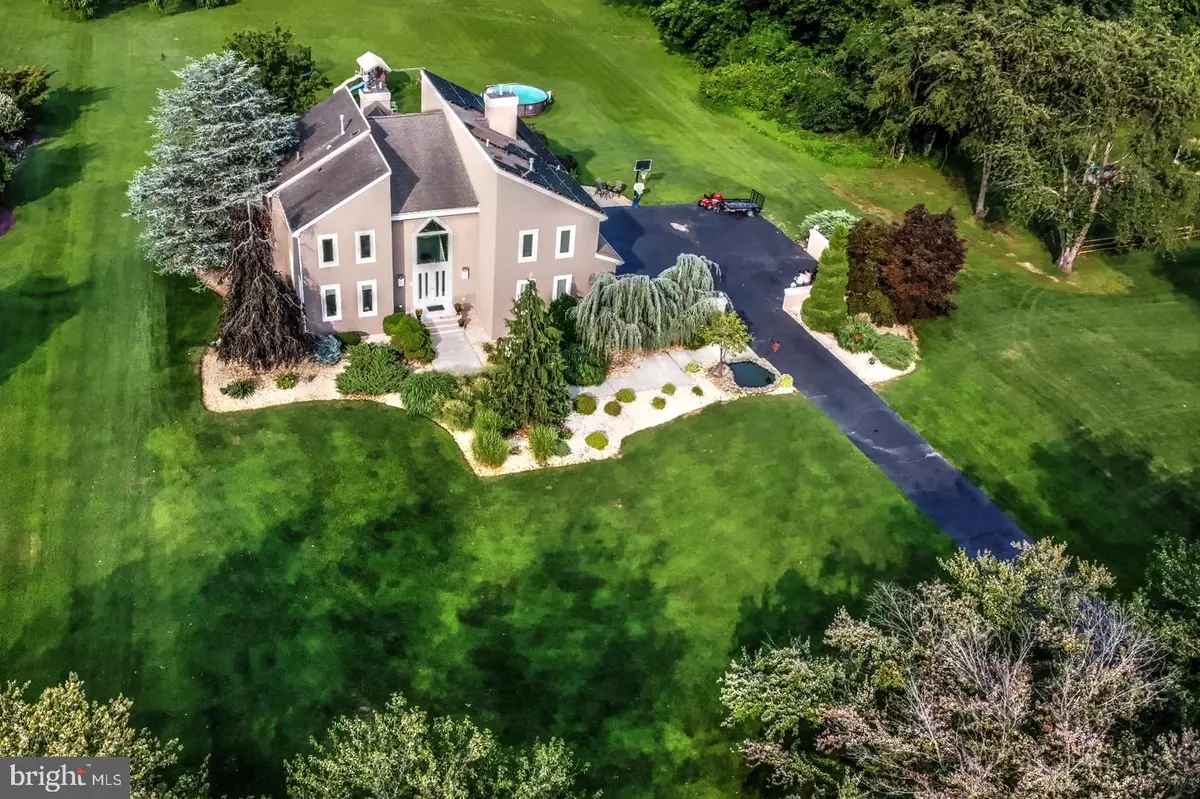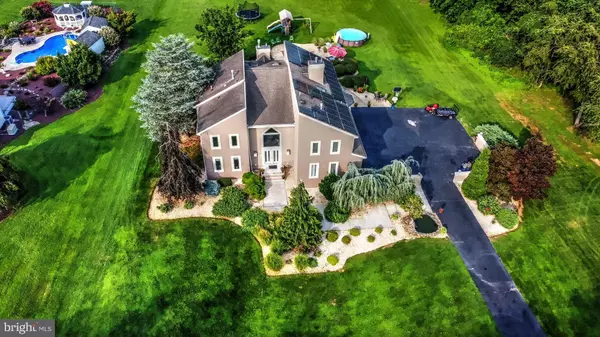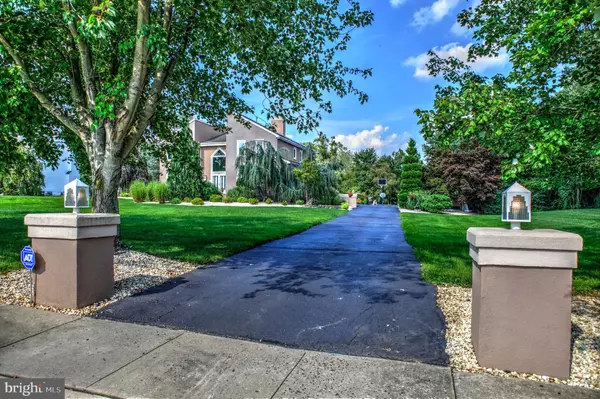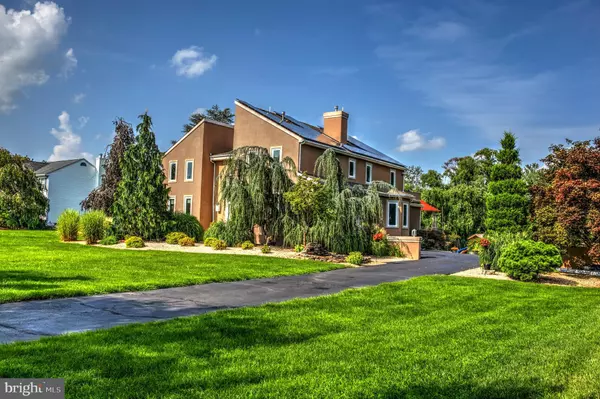$775,000
$699,900
10.7%For more information regarding the value of a property, please contact us for a free consultation.
21 HOLLY DR Columbus, NJ 08022
4 Beds
5 Baths
3,552 SqFt
Key Details
Sold Price $775,000
Property Type Single Family Home
Sub Type Detached
Listing Status Sold
Purchase Type For Sale
Square Footage 3,552 sqft
Price per Sqft $218
Subdivision None Available
MLS Listing ID NJBL2016132
Sold Date 03/15/22
Style Contemporary
Bedrooms 4
Full Baths 4
Half Baths 1
HOA Y/N N
Abv Grd Liv Area 3,552
Originating Board BRIGHT
Year Built 1995
Annual Tax Amount $13,005
Tax Year 2021
Lot Size 1.380 Acres
Acres 1.38
Lot Dimensions 0.00 x 0.00
Property Description
ABSOLUTELY AMAZING!!! This CUSTOM Built Home offers 3,552 sf of living space and 1.38 acre of land to enjoy! Rare Opportunity to buy Updated and Move In Ready 4 bedrooms and 4.5 bathrooms House. The moment you entered, you'll be amazed with 2- story entry foyer with new flooring which lead you to the family room. Wait until you see the Gourmet Kitchen with the GORGEOUS granite countertops, stainless steel appliances, large island and recess and pendant lights. Open floor plan for living-dinning-kitchen area with a lot of natural light and access outside to the great porch. All BATHROOMS updated with beautiful vanities, tiles and hardware. MASTER Bedroom perfection with the private balcony, huge master bathroom with oversized jetted soaking tub, separate shower and double granite vanities and walk in closet. and private gas FIREPLACE! Each bedroom has it own FULL Bathroom! CATHEDRAL CEILINGS, SKYLIGHTS, NEWER WINDOWS AND SLIDING DOOR, FULL BASEMENT, 2 CAR GARAGE AND MORE. You have to see the outside - private pond with fish, grill area and impressive landscaping! You can Move Right In and Enjoy everything this Home has to offer and live worry free as 1 Year Home Warranty is also included! Close to major highways, shops and Turnpike. Don't miss it!
Location
State NJ
County Burlington
Area Mansfield Twp (20318)
Zoning R-1
Rooms
Other Rooms Living Room, Dining Room, Primary Bedroom, Bedroom 2, Bedroom 3, Kitchen, Family Room, Bedroom 1, Laundry, Other
Basement Full, Partially Finished
Main Level Bedrooms 1
Interior
Interior Features Primary Bath(s), Kitchen - Island, Butlers Pantry, Skylight(s), Ceiling Fan(s), Water Treat System, Bar, Breakfast Area, Carpet, Combination Kitchen/Dining, Efficiency, Entry Level Bedroom, Family Room Off Kitchen, Intercom, Kitchen - Eat-In, Kitchen - Efficiency, Recessed Lighting, Soaking Tub, Upgraded Countertops, Walk-in Closet(s), WhirlPool/HotTub, Wood Floors, Other
Hot Water Natural Gas
Heating Forced Air
Cooling Central A/C
Flooring Wood, Fully Carpeted, Tile/Brick
Equipment Cooktop, Oven - Wall, Oven - Self Cleaning, Dishwasher, Built-In Microwave
Fireplace Y
Window Features Energy Efficient,Sliding,Skylights
Appliance Cooktop, Oven - Wall, Oven - Self Cleaning, Dishwasher, Built-In Microwave
Heat Source Natural Gas
Laundry Main Floor
Exterior
Exterior Feature Deck(s), Patio(s)
Parking Features Inside Access, Garage Door Opener
Garage Spaces 7.0
Utilities Available Cable TV
Water Access N
Roof Type Pitched,Shingle
Accessibility None
Porch Deck(s), Patio(s)
Attached Garage 2
Total Parking Spaces 7
Garage Y
Building
Story 2
Foundation Block
Sewer On Site Septic
Water Well
Architectural Style Contemporary
Level or Stories 2
Additional Building Above Grade, Below Grade
Structure Type Cathedral Ceilings,9'+ Ceilings,High
New Construction N
Schools
School District Mansfield Township Public Schools
Others
Senior Community No
Tax ID 18-00009 04-00007 03
Ownership Fee Simple
SqFt Source Assessor
Acceptable Financing Conventional, VA, FHA, Cash
Listing Terms Conventional, VA, FHA, Cash
Financing Conventional,VA,FHA,Cash
Special Listing Condition Standard
Read Less
Want to know what your home might be worth? Contact us for a FREE valuation!

Our team is ready to help you sell your home for the highest possible price ASAP

Bought with Linda S November • RE/MAX Preferred Professional-Hillsborough

GET MORE INFORMATION





