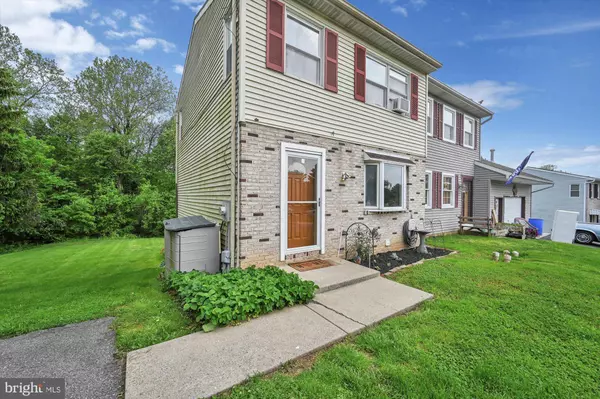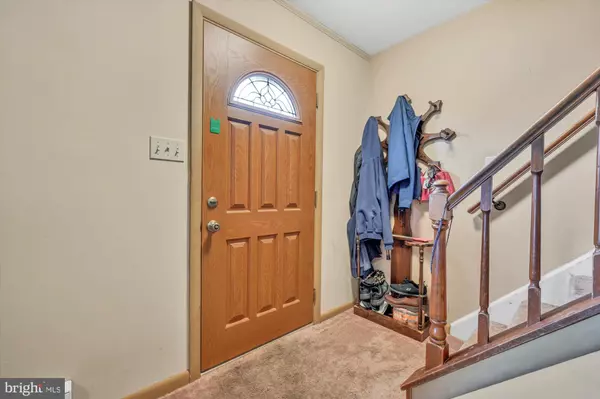$209,500
$200,000
4.8%For more information regarding the value of a property, please contact us for a free consultation.
1040 WILLIAMSBURG RD Lancaster, PA 17603
3 Beds
2 Baths
1,360 SqFt
Key Details
Sold Price $209,500
Property Type Single Family Home
Sub Type Twin/Semi-Detached
Listing Status Sold
Purchase Type For Sale
Square Footage 1,360 sqft
Price per Sqft $154
Subdivision Georgetown Hills
MLS Listing ID PALA2018880
Sold Date 08/17/22
Style Side-by-Side,Traditional
Bedrooms 3
Full Baths 1
Half Baths 1
HOA Y/N N
Abv Grd Liv Area 1,060
Originating Board BRIGHT
Year Built 1984
Annual Tax Amount $2,628
Tax Year 2021
Lot Size 6,970 Sqft
Acres 0.16
Property Description
Located in Georgetown Hills, this home has been well loved for decades. The kitchen area was reconfigured to add more counter/cupboard space, making it the highlight of the main floor. The basement is currently being used as a 4th bedroom, but the uses for this space are endless. The above ground pool was removed and the post with electric hook up is still in place if you want to add one to the spacious back yard. You will like how close this area is to Penn Manor School campuses and major highways.
Offer in hand. Please have any additional offers in by Wednesday, June 15 at 9pm
Location
State PA
County Lancaster
Area Manor Twp (10541)
Zoning RESIDENTIAL
Rooms
Other Rooms Primary Bedroom, Bedroom 2, Bedroom 3, Bathroom 1
Basement Daylight, Partial, Fully Finished, Outside Entrance
Interior
Interior Features Attic, Carpet, Ceiling Fan(s), Chair Railings, Combination Kitchen/Dining, Tub Shower, Walk-in Closet(s)
Hot Water Electric
Heating Baseboard - Electric
Cooling Ceiling Fan(s), Window Unit(s)
Flooring Carpet, Vinyl
Fireplaces Number 1
Equipment Built-In Microwave, Dishwasher, Dryer - Front Loading, Oven/Range - Electric, Refrigerator
Fireplace Y
Window Features Bay/Bow
Appliance Built-In Microwave, Dishwasher, Dryer - Front Loading, Oven/Range - Electric, Refrigerator
Heat Source Electric
Laundry Basement
Exterior
Exterior Feature Deck(s)
Garage Spaces 2.0
Water Access N
Roof Type Shingle
Accessibility None
Porch Deck(s)
Total Parking Spaces 2
Garage N
Building
Lot Description Backs to Trees
Story 2
Foundation Permanent
Sewer Public Sewer
Water Public
Architectural Style Side-by-Side, Traditional
Level or Stories 2
Additional Building Above Grade, Below Grade
New Construction N
Schools
School District Penn Manor
Others
Senior Community No
Tax ID 410-04104-0-0000
Ownership Fee Simple
SqFt Source Assessor
Acceptable Financing Cash, Conventional
Listing Terms Cash, Conventional
Financing Cash,Conventional
Special Listing Condition Standard
Read Less
Want to know what your home might be worth? Contact us for a FREE valuation!

Our team is ready to help you sell your home for the highest possible price ASAP

Bought with Tyquann Gant • Mountain Realty ERA Powered
GET MORE INFORMATION





