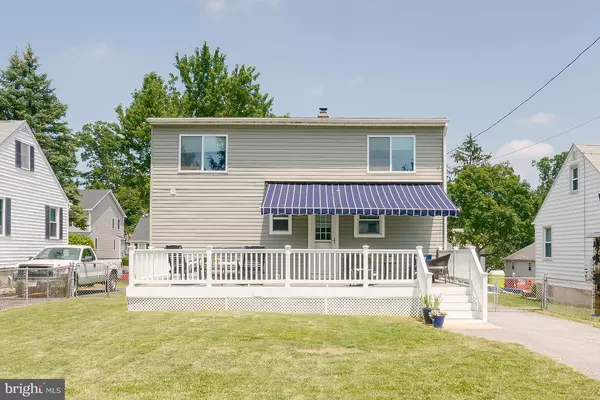$399,900
$399,990
For more information regarding the value of a property, please contact us for a free consultation.
29 EVANS AVE Lutherville Timonium, MD 21093
4 Beds
4 Baths
2,500 SqFt
Key Details
Sold Price $399,900
Property Type Single Family Home
Sub Type Detached
Listing Status Sold
Purchase Type For Sale
Square Footage 2,500 sqft
Price per Sqft $159
Subdivision Haverford
MLS Listing ID MDBC499124
Sold Date 08/28/20
Style Traditional,Bungalow
Bedrooms 4
Full Baths 3
Half Baths 1
HOA Y/N N
Abv Grd Liv Area 1,600
Originating Board BRIGHT
Year Built 1952
Annual Tax Amount $4,643
Tax Year 2019
Lot Size 7,900 Sqft
Acres 0.18
Lot Dimensions 1.00 x
Property Description
HUGE PRICE REDUCTION!!! PRICED TO SELL!!! Seller has found home of choice! Completely renovated just 5 short years ago with 2nd story addition, this charming home with tons of light and rarely available detached garage, is picture perfect! This home features a main level master suite with master bath and walk in closet, hardwood floors, 2 zone HVAC and finished basement with full bath with french drain system. This home was renovated in 2015 but recent upgrades include a a new roof with architectural shingles and transferrable warranty (2020), Sunsetter awning with Windguard and remote (2016), custom blinds throughout, new storm doors, new LVT flooring in basement (2020), new front porch with composite decking (2019), rear vinyl privacy fence (2019), custom California closets throughout, custom built-ins in basement, upgraded electric in garage and smart deadbolts, flood lights (Ring Security) and thermostats. Enjoy your evenings on the spacious rear deck, complete with awning and composite decking. Enjoy the many amenities this sought out community has to offer...Blue Ribbon schools, close to 83/695 and tons of shopping!
Location
State MD
County Baltimore
Zoning DR 5.5
Rooms
Basement Daylight, Full, Connecting Stairway, Full, Fully Finished, Partially Finished, Space For Rooms, Interior Access, Sump Pump
Main Level Bedrooms 1
Interior
Interior Features Carpet, Combination Kitchen/Dining, Entry Level Bedroom, Floor Plan - Traditional, Kitchen - Eat-In, Primary Bath(s), Recessed Lighting, Tub Shower, Walk-in Closet(s), Window Treatments, Wood Floors
Hot Water Natural Gas
Heating Forced Air, Heat Pump(s), Zoned
Cooling Central A/C
Equipment Built-In Microwave, Dishwasher, Disposal, Dryer, Exhaust Fan, Microwave, Oven/Range - Gas, Refrigerator, Washer, Water Heater
Fireplace N
Appliance Built-In Microwave, Dishwasher, Disposal, Dryer, Exhaust Fan, Microwave, Oven/Range - Gas, Refrigerator, Washer, Water Heater
Heat Source Natural Gas, Electric
Exterior
Parking Features Additional Storage Area, Covered Parking, Garage - Front Entry, Garage Door Opener
Garage Spaces 6.0
Fence Fully, Privacy, Other
Water Access N
Roof Type Architectural Shingle
Accessibility None
Total Parking Spaces 6
Garage Y
Building
Story 3
Sewer Public Sewer
Water Public
Architectural Style Traditional, Bungalow
Level or Stories 3
Additional Building Above Grade, Below Grade
New Construction N
Schools
Elementary Schools Timonium
Middle Schools Ridgely
High Schools Dulaney
School District Baltimore County Public Schools
Others
Senior Community No
Tax ID 04080808068930
Ownership Fee Simple
SqFt Source Assessor
Special Listing Condition Standard
Read Less
Want to know what your home might be worth? Contact us for a FREE valuation!

Our team is ready to help you sell your home for the highest possible price ASAP

Bought with Dean E Merritt • Cana Realtors

GET MORE INFORMATION





