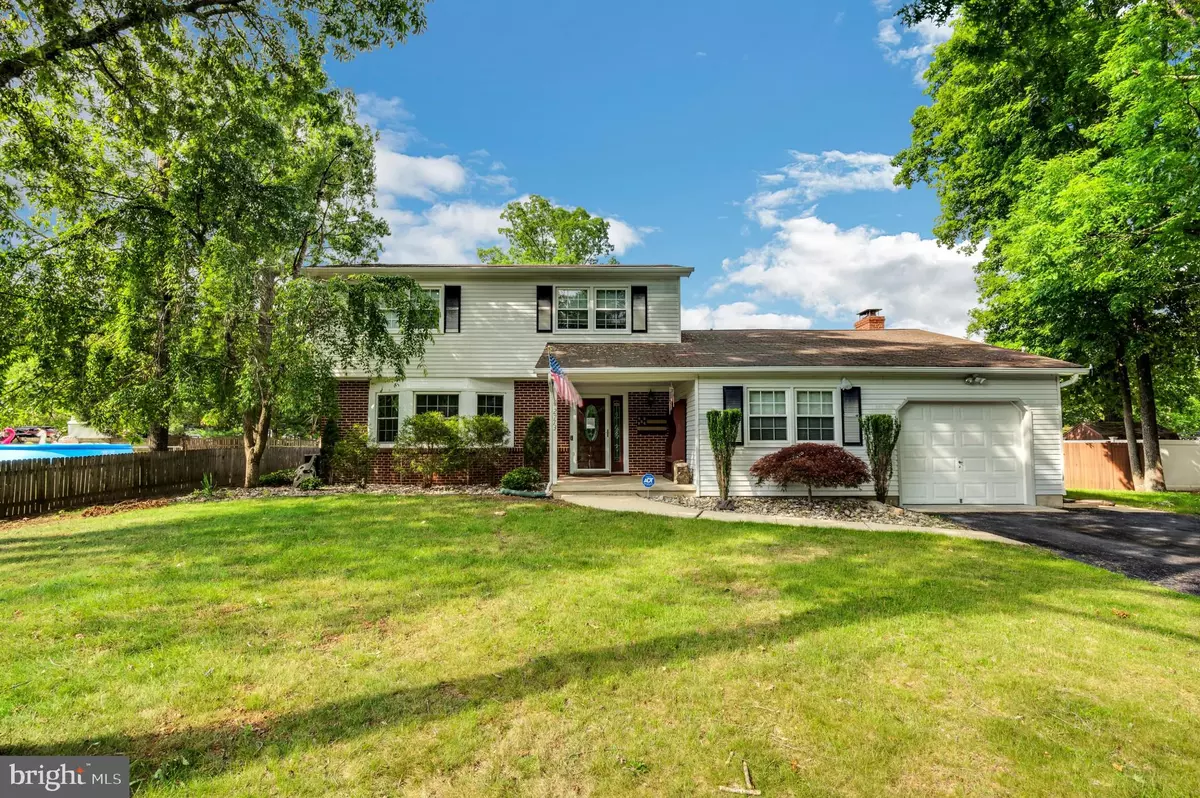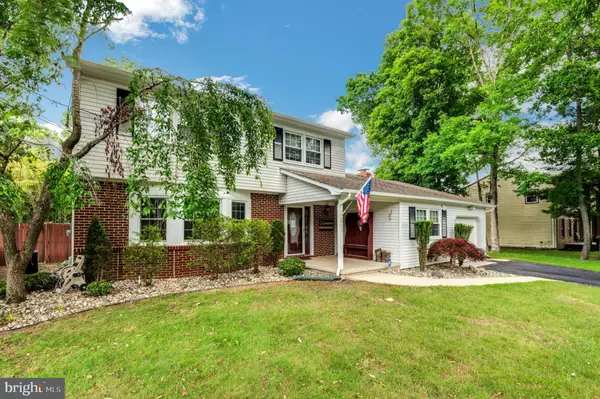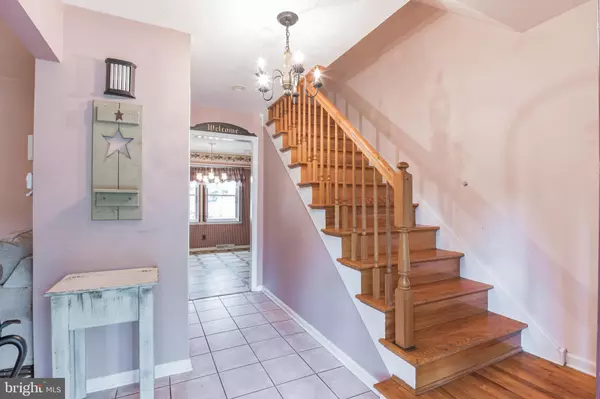$310,000
$300,000
3.3%For more information regarding the value of a property, please contact us for a free consultation.
2773 MAGNOLIA RD Vineland, NJ 08361
3 Beds
3 Baths
2,174 SqFt
Key Details
Sold Price $310,000
Property Type Single Family Home
Sub Type Detached
Listing Status Sold
Purchase Type For Sale
Square Footage 2,174 sqft
Price per Sqft $142
Subdivision "None Available"
MLS Listing ID NJCB2007256
Sold Date 07/19/22
Style Traditional
Bedrooms 3
Full Baths 2
Half Baths 1
HOA Y/N N
Abv Grd Liv Area 2,174
Originating Board BRIGHT
Year Built 1969
Annual Tax Amount $5,745
Tax Year 2020
Lot Size 0.358 Acres
Acres 0.36
Lot Dimensions 100.00 x 156.00
Property Description
Welcome to this move-in-ready home in a highly desired East Vineland neighborhood. Upon entering the home, you are greeted by a foyer with ceramic tile that leads into either the formal living room or kitchen area. The formal living room transitions into the formal dining room. Both rooms offer hardwood flooring and ample windows for a ton of natural lighting. The eat-in kitchen is spacious and is open to the family room with a high-efficiency wood stove (installed in 2018) and exposed beams. From the family room, you can access the first-floor office (potential 4th bedroom), a half bathroom with laundry accessibility, and the 1-car attached garage. The first floor also offers a large enclosed sunroom with ceramic tile flooring and a number of sliding glass doors to overlook the spacious backyard. The second floor offers 3 generously sized bedrooms. All bedrooms are carpeted and have recently been professionally cleaned, but there is hardwood flooring under the carpets in every bedroom. The hallway bathroom on the second floor has tile flooring, a tile shower, double vanity, and a linen closet. The master bedroom offers a walk-in closet and a full bathroom with tile flooring and a stall shower (updated in 2018). The basement is partially finished and is perfect for entertaining. There is tile flooring, a custom bar with stool seating, a sink, and a mini wine refrigerator. There is also an unfinished section of the basement that is perfect for storage. The backyard is fenced in and is great for entertaining. On the right side of the home leading into the backyard, there is a 10-foot wide, double-door gate for easy backyard access. The home is located within minutes from Rt. 55 and is less than an hour from both Philadelphia and the Jersey Shore.
Location
State NJ
County Cumberland
Area Vineland City (20614)
Zoning 01
Rooms
Basement Full, Partially Finished, Sump Pump, Windows
Interior
Interior Features Attic, Attic/House Fan, Bar, Breakfast Area, Carpet, Ceiling Fan(s), Dining Area, Exposed Beams, Family Room Off Kitchen, Formal/Separate Dining Room, Kitchen - Eat-In, Pantry, Stall Shower, Tub Shower, Walk-in Closet(s), Wood Floors, Wood Stove
Hot Water Natural Gas
Heating Forced Air
Cooling Central A/C
Flooring Carpet, Ceramic Tile, Hardwood, Laminated
Fireplaces Number 1
Fireplaces Type Wood
Equipment Cooktop, Dishwasher, Dryer, Oven - Wall, Refrigerator, Stainless Steel Appliances, Washer, Water Heater
Furnishings No
Fireplace Y
Window Features Insulated
Appliance Cooktop, Dishwasher, Dryer, Oven - Wall, Refrigerator, Stainless Steel Appliances, Washer, Water Heater
Heat Source Natural Gas
Laundry Main Floor
Exterior
Exterior Feature Enclosed, Porch(es)
Parking Features Garage - Front Entry, Inside Access
Garage Spaces 6.0
Fence Rear, Privacy
Water Access N
Roof Type Shingle
Street Surface Paved
Accessibility Other
Porch Enclosed, Porch(es)
Attached Garage 1
Total Parking Spaces 6
Garage Y
Building
Lot Description Cleared, Front Yard, Open, Private, Rear Yard
Story 2
Foundation Block
Sewer Public Sewer
Water Public
Architectural Style Traditional
Level or Stories 2
Additional Building Above Grade, Below Grade
Structure Type Dry Wall
New Construction N
Schools
Middle Schools Anthony Rossi
High Schools Vineland
School District City Of Vineland Board Of Education
Others
Senior Community No
Tax ID 14-05217-00002
Ownership Fee Simple
SqFt Source Assessor
Acceptable Financing Cash, Conventional, FHA, VA
Listing Terms Cash, Conventional, FHA, VA
Financing Cash,Conventional,FHA,VA
Special Listing Condition Standard
Read Less
Want to know what your home might be worth? Contact us for a FREE valuation!

Our team is ready to help you sell your home for the highest possible price ASAP

Bought with Blain Thomas • BHHS Fox & Roach-Vineland
GET MORE INFORMATION





