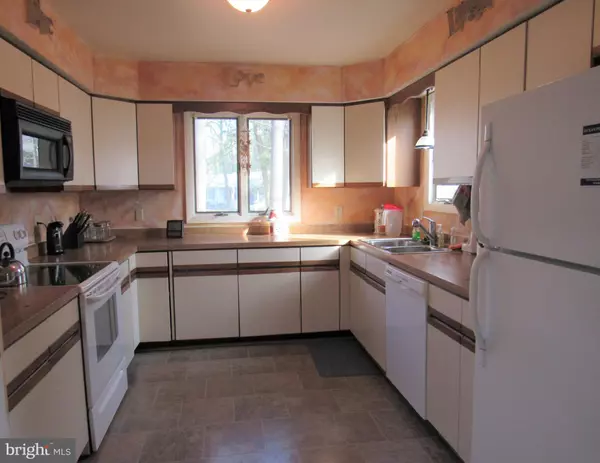$225,000
$225,000
For more information regarding the value of a property, please contact us for a free consultation.
26 MOBY DICK DR Ocean Pines, MD 21811
3 Beds
2 Baths
1,325 SqFt
Key Details
Sold Price $225,000
Property Type Single Family Home
Sub Type Detached
Listing Status Sold
Purchase Type For Sale
Square Footage 1,325 sqft
Price per Sqft $169
Subdivision None Available
MLS Listing ID MDWO111014
Sold Date 03/13/20
Style Salt Box
Bedrooms 3
Full Baths 2
HOA Fees $82/ann
HOA Y/N Y
Abv Grd Liv Area 1,325
Originating Board BRIGHT
Year Built 1984
Annual Tax Amount $1,503
Tax Year 2020
Lot Size 0.286 Acres
Acres 0.29
Lot Dimensions 0.00 x 0.00
Property Description
Well maintained 3BR, 2BA home that features an open floor plan, great room with vaulted ceiling, private rear screened porch & deck, 1st floor master, large driveway with plenty of parking. Updates include HardiPlank siding, flooring throughout, master bath, roof, tankless hot water heater, shed. Convenient location in the Pines! Enjoy the many amenities Ocean Pines has to offer and a short drive to the beach.
Location
State MD
County Worcester
Area Worcester Ocean Pines
Zoning R-2
Rooms
Main Level Bedrooms 1
Interior
Interior Features Floor Plan - Open, Ceiling Fan(s), Dining Area, Entry Level Bedroom
Hot Water Tankless
Heating Heat Pump(s)
Cooling Central A/C
Flooring Laminated
Equipment Disposal, Dishwasher, Dryer, Oven/Range - Electric, Refrigerator, Washer, Water Heater - Tankless
Furnishings No
Fireplace N
Appliance Disposal, Dishwasher, Dryer, Oven/Range - Electric, Refrigerator, Washer, Water Heater - Tankless
Heat Source Electric
Laundry Main Floor, Has Laundry
Exterior
Exterior Feature Screened, Porch(es), Deck(s)
Utilities Available Natural Gas Available, Cable TV Available
Amenities Available Beach Club, Club House, Community Center, Golf Course, Marina/Marina Club, Pier/Dock, Pool - Indoor, Pool - Outdoor, Pool Mem Avail, Tennis Courts, Boat Dock/Slip, Basketball Courts, Boat Ramp, Golf Club, Golf Course Membership Available
Water Access N
View Trees/Woods
Roof Type Architectural Shingle
Accessibility Level Entry - Main
Porch Screened, Porch(es), Deck(s)
Garage N
Building
Lot Description Corner
Story 1.5
Foundation Crawl Space
Sewer Public Sewer
Water Public
Architectural Style Salt Box
Level or Stories 1.5
Additional Building Above Grade, Below Grade
Structure Type Cathedral Ceilings,Dry Wall
New Construction N
Schools
Elementary Schools Showell
Middle Schools Stephen Decatur
High Schools Stephen Decatur
School District Worcester County Public Schools
Others
Senior Community No
Tax ID 03-071464
Ownership Fee Simple
SqFt Source Assessor
Horse Property N
Special Listing Condition Standard
Read Less
Want to know what your home might be worth? Contact us for a FREE valuation!

Our team is ready to help you sell your home for the highest possible price ASAP

Bought with Timothy Dennis • Keller Williams Realty Delmarva
GET MORE INFORMATION





