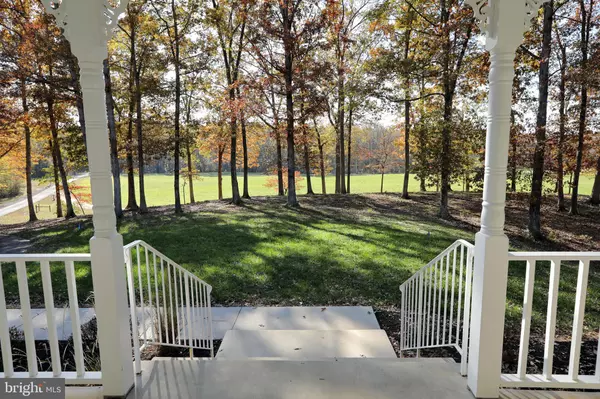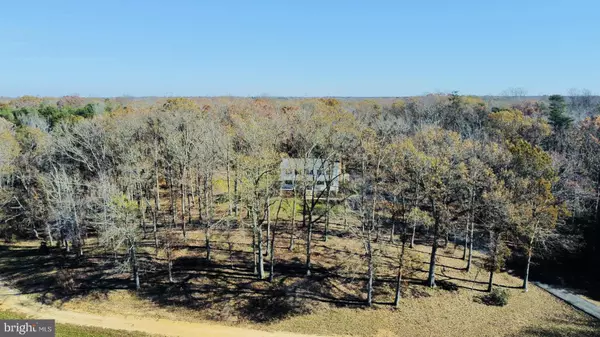$575,000
$575,000
For more information regarding the value of a property, please contact us for a free consultation.
6040 SOUTHGATE FARM RD Indian Head, MD 20640
5 Beds
6 Baths
5,752 SqFt
Key Details
Sold Price $575,000
Property Type Single Family Home
Sub Type Detached
Listing Status Sold
Purchase Type For Sale
Square Footage 5,752 sqft
Price per Sqft $99
Subdivision None Available
MLS Listing ID MDCH218908
Sold Date 02/24/21
Style Colonial
Bedrooms 5
Full Baths 4
Half Baths 2
HOA Y/N N
Abv Grd Liv Area 4,472
Originating Board BRIGHT
Year Built 1988
Annual Tax Amount $5,050
Tax Year 2020
Lot Size 3.000 Acres
Acres 3.0
Property Description
Picturesque Colonial with Covered porch to overlook pastures & trees situated in the middle of an 80+ Acre farm. Paved/Ashphalt driveway , plenty of parking with extra large paved parking area & circular drive, over-sized garage w/ 1/2 bath and workshop area, covered side porch w/ Trex decking & ramp to accommodate wheel cheer. Step into grand foyer w/ wood flooring, family room w/ built ins and gas log fireplace, large window to enjoy the views, open kitchen w/ stainless appliances, gas cook top, wall oven, main level master w/ dressing area, full bath, custom closets w/ built ins (all bedrooms), upper level features an additional master w/ full bath, walk in closet, 3 additional guest rooms. Rooms are large & spacious. Lower level has wood burning FP w/ insert (free standing) , full bath, game area, family room, large mechanical room, workshop area, storage plus walk out to patio. There is a deck off of back family room w/ trex decking for easy access to rear yard from main floor. Lots of hardwood flooring thru out, large windows, gorgeous views. If you enjoy peace & serenity along with a well constructed home, you will love this! Quiet country setting in Pisgah/Indian Head just a few minutes from 210 if you commute to the beltway. Close to NSWC-Indian Head and Stump Neck. No covenants. Asphalt drive does have a shared road maintenance agreement **Over 4700 Sq Ft
Location
State MD
County Charles
Zoning WCD
Rooms
Basement Daylight, Full, Improved, Heated, Outside Entrance, Interior Access, Side Entrance, Space For Rooms, Walkout Level
Main Level Bedrooms 1
Interior
Interior Features Attic/House Fan, Breakfast Area, Built-Ins, Ceiling Fan(s), Combination Kitchen/Dining, Crown Moldings, Entry Level Bedroom, Floor Plan - Open, Kitchen - Country, Kitchen - Island, Recessed Lighting, Upgraded Countertops, Walk-in Closet(s), Wood Floors, Stove - Wood, Central Vacuum
Hot Water Instant Hot Water, Tankless
Heating Heat Pump(s), Baseboard - Hot Water
Cooling Central A/C, Ceiling Fan(s)
Flooring Hardwood, Carpet, Ceramic Tile
Fireplaces Number 2
Fireplaces Type Brick, Fireplace - Glass Doors, Gas/Propane, Insert, Wood
Equipment Cooktop, Dishwasher, Exhaust Fan, Oven - Wall, Refrigerator, Washer/Dryer Hookups Only, Water Conditioner - Owned, Water Heater - Tankless
Fireplace Y
Window Features Bay/Bow,Energy Efficient,Screens
Appliance Cooktop, Dishwasher, Exhaust Fan, Oven - Wall, Refrigerator, Washer/Dryer Hookups Only, Water Conditioner - Owned, Water Heater - Tankless
Heat Source Propane - Owned, Electric
Laundry Main Floor
Exterior
Parking Features Garage - Side Entry, Garage Door Opener, Oversized
Garage Spaces 2.0
Utilities Available Cable TV Available, Under Ground
Water Access N
View Pasture, Trees/Woods
Roof Type Architectural Shingle
Street Surface Black Top,Paved
Accessibility 32\"+ wide Doors, Ramp - Main Level
Road Frontage Road Maintenance Agreement
Attached Garage 2
Total Parking Spaces 2
Garage Y
Building
Lot Description Backs to Trees, No Thru Street, Partly Wooded
Story 3
Sewer Septic < # of BR
Water Well
Architectural Style Colonial
Level or Stories 3
Additional Building Above Grade, Below Grade
Structure Type 9'+ Ceilings
New Construction N
Schools
School District Charles County Public Schools
Others
Pets Allowed Y
Senior Community No
Tax ID 0910008042
Ownership Fee Simple
SqFt Source Estimated
Special Listing Condition Standard
Pets Allowed No Pet Restrictions
Read Less
Want to know what your home might be worth? Contact us for a FREE valuation!

Our team is ready to help you sell your home for the highest possible price ASAP

Bought with Raymond W Curtis • CENTURY 21 Commercial New Millennium

GET MORE INFORMATION





