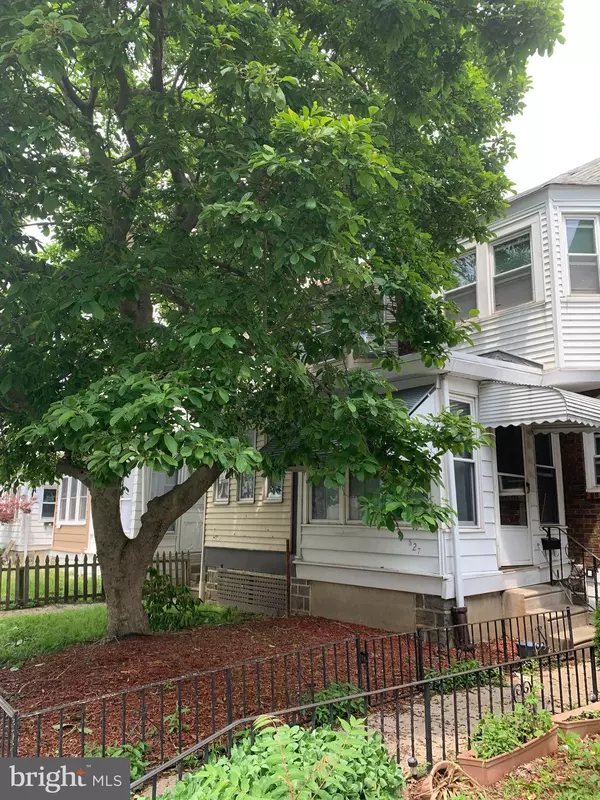$76,500
$76,500
For more information regarding the value of a property, please contact us for a free consultation.
527 WOODCLIFFE RD Upper Darby, PA 19082
2 Beds
2 Baths
841 SqFt
Key Details
Sold Price $76,500
Property Type Townhouse
Sub Type Interior Row/Townhouse
Listing Status Sold
Purchase Type For Sale
Square Footage 841 sqft
Price per Sqft $90
Subdivision Stonehurst
MLS Listing ID PADE519174
Sold Date 08/28/20
Style Straight Thru
Bedrooms 2
Full Baths 2
HOA Y/N N
Abv Grd Liv Area 841
Originating Board BRIGHT
Year Built 1927
Annual Tax Amount $2,620
Tax Year 2019
Lot Size 958 Sqft
Acres 0.02
Lot Dimensions 14.25 x 70.00
Property Description
Check out this charming 2 bedroom 2 bathroom row home nestled on a cozy block in the Stonehurst section of Upper Darby. As you walk in, you are met with a quaint indoor porch perfect for relaxing with a good book as you let in natural sunlight through some of the amazing windows that were replaced throughout the entire property. The first floor boasts of gorgeous, hardwood floors, adorable living room and dining room with crown molding and chair rail, a beautifully renovated kitchen boasting of stainless steel appliances, mosaic tile backsplash and ceramic tile flooring. Catch some fresh air on the shared back deck just outside the kitchen. On the second floor you will find two comfortable bedrooms. The main bedroom is met with invigorating natural light that peeks through the leaves of the gorgeous tree in the front of the property. The second bedroom offers ample closet space. The primary bathroom situated between the two bedrooms offers newer updates that you are sure to love. Walk down the carpeted stairs leading to the basement level where you will find a fully finished basement with a 2nd full bathroom, additional closet space and separate entrance, that can be used as an additional bedroom, family room or anything your imagination can create. Not only is this place a beauty, it is conveniently located near Septa routes 42, 108, 113 and other bus routes that can take you to 69th St Transportation Center where you can be moments away from Center City Philadelphia on the Market Frankford El. If you are looking for an investment opportunity, look no further!! The property is currently tenant occupied and being sold AS IS. You can make instant rental income at closing, imagine that! Whether if you are an investor or looking for a primary residence, this is your home! Schedule a showing today!!
Location
State PA
County Delaware
Area Upper Darby Twp (10416)
Zoning R-10 SINGLE FAMILY
Rooms
Other Rooms Living Room, Dining Room, Kitchen, Basement
Basement Full, Fully Finished, Rear Entrance
Interior
Interior Features Ceiling Fan(s), Chair Railings, Crown Moldings, Dining Area
Hot Water Natural Gas
Heating Hot Water
Cooling Central A/C
Flooring Hardwood, Carpet, Ceramic Tile
Equipment Built-In Microwave, Built-In Range, Dryer - Electric, Refrigerator, Stainless Steel Appliances, Washer, Water Heater, Oven/Range - Gas
Fireplace N
Window Features Replacement
Appliance Built-In Microwave, Built-In Range, Dryer - Electric, Refrigerator, Stainless Steel Appliances, Washer, Water Heater, Oven/Range - Gas
Heat Source Natural Gas
Laundry Basement, Dryer In Unit, Washer In Unit
Exterior
Garage Spaces 1.0
Utilities Available Electric Available, Natural Gas Available
Water Access N
Accessibility 2+ Access Exits
Total Parking Spaces 1
Garage N
Building
Lot Description Front Yard
Story 2
Sewer Public Sewer
Water Public
Architectural Style Straight Thru
Level or Stories 2
Additional Building Above Grade, Below Grade
New Construction N
Schools
Elementary Schools Stonehurst Hills
Middle Schools Beverly Hills
High Schools Upper Darby Senior
School District Upper Darby
Others
Senior Community No
Tax ID 16-03-02005-00
Ownership Fee Simple
SqFt Source Assessor
Acceptable Financing Cash, Conventional, FHA, VA
Listing Terms Cash, Conventional, FHA, VA
Financing Cash,Conventional,FHA,VA
Special Listing Condition Standard
Read Less
Want to know what your home might be worth? Contact us for a FREE valuation!

Our team is ready to help you sell your home for the highest possible price ASAP

Bought with Maiysha Dean • Keller Williams Real Estate-Blue Bell

GET MORE INFORMATION





