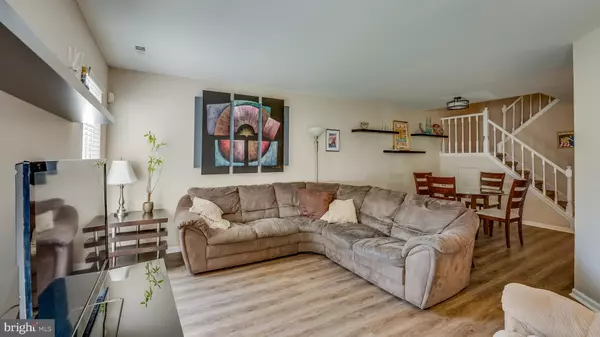$275,000
$290,000
5.2%For more information regarding the value of a property, please contact us for a free consultation.
49 BANBURY CT #2224A Southampton, PA 18966
2 Beds
2 Baths
1,506 SqFt
Key Details
Sold Price $275,000
Property Type Condo
Sub Type Condo/Co-op
Listing Status Sold
Purchase Type For Sale
Square Footage 1,506 sqft
Price per Sqft $182
Subdivision Village Shires
MLS Listing ID PABU510054
Sold Date 01/19/21
Style Traditional
Bedrooms 2
Full Baths 1
Half Baths 1
Condo Fees $159/mo
HOA Y/N N
Abv Grd Liv Area 1,506
Originating Board BRIGHT
Year Built 1982
Annual Tax Amount $3,867
Tax Year 2020
Lot Dimensions 0.00 x 0.00
Property Description
Fabulous 2 bedroom ,1.5 bathroom, condo in the highly desirable Hamlet section of Village Shire Community -including swimming pool, tennis courts and play area. The well maintained property is move-in ready and just waiting to tell it's next story. The rarely available end-unit allows for an abundance of natural light to fill the home. The gorgeous updated kitchen boasts white cabinetry, stainless steel appliances, granite counters, glass tile backsplash and French doors which lead to the private patio. The dining and living room are open and create a spacious living space perfect for entertaining. Beautiful flooring flows seamlessly between the rooms. A powder room is conveniently located on the first floor as well. Upstairs is the primary bedroom with a walk-in closet and a second bedroom with a wall of built-ins. The two rooms share a full hall bathroom with tub/shower combo. A private patio is perfect for dining al fresco on a beautiful evening. One car attached garage with inside access. Brand new 2" hardwood blinds.
Location
State PA
County Bucks
Area Northampton Twp (10131)
Zoning R3
Rooms
Other Rooms Living Room, Dining Room, Bedroom 2, Kitchen, Bedroom 1, Bathroom 1, Half Bath
Interior
Interior Features Breakfast Area, Built-Ins, Carpet, Ceiling Fan(s), Crown Moldings, Dining Area, Floor Plan - Traditional, Kitchen - Eat-In, Tub Shower, Upgraded Countertops, Walk-in Closet(s)
Hot Water Electric
Heating Forced Air
Cooling Central A/C
Equipment Dishwasher
Fireplace N
Appliance Dishwasher
Heat Source Electric
Exterior
Parking Features Garage - Front Entry
Garage Spaces 1.0
Amenities Available None
Water Access N
Accessibility None
Attached Garage 1
Total Parking Spaces 1
Garage Y
Building
Story 2
Unit Features Garden 1 - 4 Floors
Sewer Public Sewer
Water Public
Architectural Style Traditional
Level or Stories 2
Additional Building Above Grade, Below Grade
New Construction N
Schools
School District Council Rock
Others
HOA Fee Include Pool(s),Common Area Maintenance,Ext Bldg Maint,Lawn Maintenance,Snow Removal,All Ground Fee
Senior Community No
Tax ID 31-081-034-00A
Ownership Condominium
Acceptable Financing Cash, Conventional, FHA, VA
Listing Terms Cash, Conventional, FHA, VA
Financing Cash,Conventional,FHA,VA
Special Listing Condition Standard
Read Less
Want to know what your home might be worth? Contact us for a FREE valuation!

Our team is ready to help you sell your home for the highest possible price ASAP

Bought with Ilona Vaysman • Keller Williams Philadelphia

GET MORE INFORMATION





