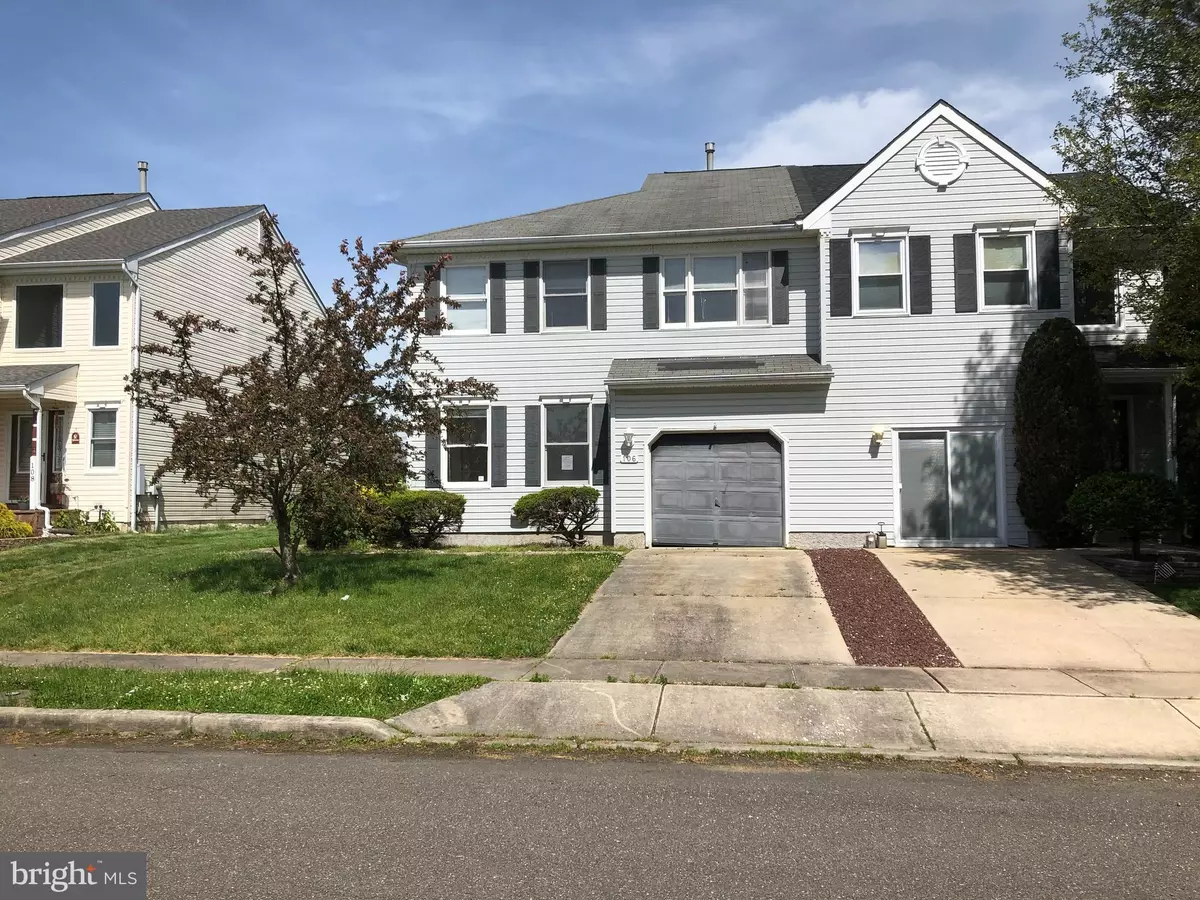$167,000
$174,900
4.5%For more information regarding the value of a property, please contact us for a free consultation.
106 DOGWOOD DR Mullica Hill, NJ 08062
3 Beds
3 Baths
1,946 SqFt
Key Details
Sold Price $167,000
Property Type Single Family Home
Sub Type Twin/Semi-Detached
Listing Status Sold
Purchase Type For Sale
Square Footage 1,946 sqft
Price per Sqft $85
Subdivision Twelve Oaks
MLS Listing ID NJGL258810
Sold Date 08/27/20
Style Colonial
Bedrooms 3
Full Baths 2
Half Baths 1
HOA Fees $29/ann
HOA Y/N Y
Abv Grd Liv Area 1,946
Originating Board BRIGHT
Year Built 1994
Annual Tax Amount $6,542
Tax Year 2019
Lot Size 6,098 Sqft
Acres 0.14
Lot Dimensions 0.00 x 0.00
Property Description
Welcome to Mullica Hill. This adorable twin is looking for new owners to make it shine again. quaint little neighborhood convenient to farmers market as well as NJ Turnpike and Route 45. Perfect for those of you like like to walk downtown and visit the shops and eateries. Home features large open 2 story foyer as well a family room with fireplace. Open Fenced yard and exterior deck make a nice place to hang out for those upcoming summer nights. There is also a formal living room, den or office on 1st floor. Upstairs features 3 bedroom and very large master bedroom with master bath and soaking tub. Laundry is also upstairs to keep it convenient. These homes features full basements and this one is ready for some updating to restore it back to the entertainment spot it once was.
Location
State NJ
County Gloucester
Area Harrison Twp (20808)
Zoning R2
Rooms
Other Rooms Living Room, Bedroom 2, Bedroom 3, Kitchen, Family Room, Foyer, Bedroom 1, Primary Bathroom
Basement Connecting Stairway, Drainage System, Improved, Interior Access, Partially Finished, Sump Pump
Interior
Interior Features Family Room Off Kitchen, Floor Plan - Traditional, Kitchen - Table Space, Primary Bath(s), Stall Shower, Tub Shower
Hot Water Natural Gas
Heating Forced Air
Cooling Central A/C
Fireplaces Number 1
Fireplace Y
Heat Source Natural Gas
Laundry Upper Floor
Exterior
Parking Features Garage - Front Entry
Garage Spaces 3.0
Water Access N
Accessibility None
Attached Garage 1
Total Parking Spaces 3
Garage Y
Building
Story 2
Sewer Public Sewer
Water Public
Architectural Style Colonial
Level or Stories 2
Additional Building Above Grade, Below Grade
New Construction N
Schools
School District Harrison Township Public Schools
Others
Senior Community No
Tax ID 08-00060 01-00004
Ownership Fee Simple
SqFt Source Assessor
Acceptable Financing Cash, FHA 203(k), Other
Listing Terms Cash, FHA 203(k), Other
Financing Cash,FHA 203(k),Other
Special Listing Condition REO (Real Estate Owned)
Read Less
Want to know what your home might be worth? Contact us for a FREE valuation!

Our team is ready to help you sell your home for the highest possible price ASAP

Bought with Marcy R. Ireland • RE/MAX Preferred - Mullica Hill

GET MORE INFORMATION





