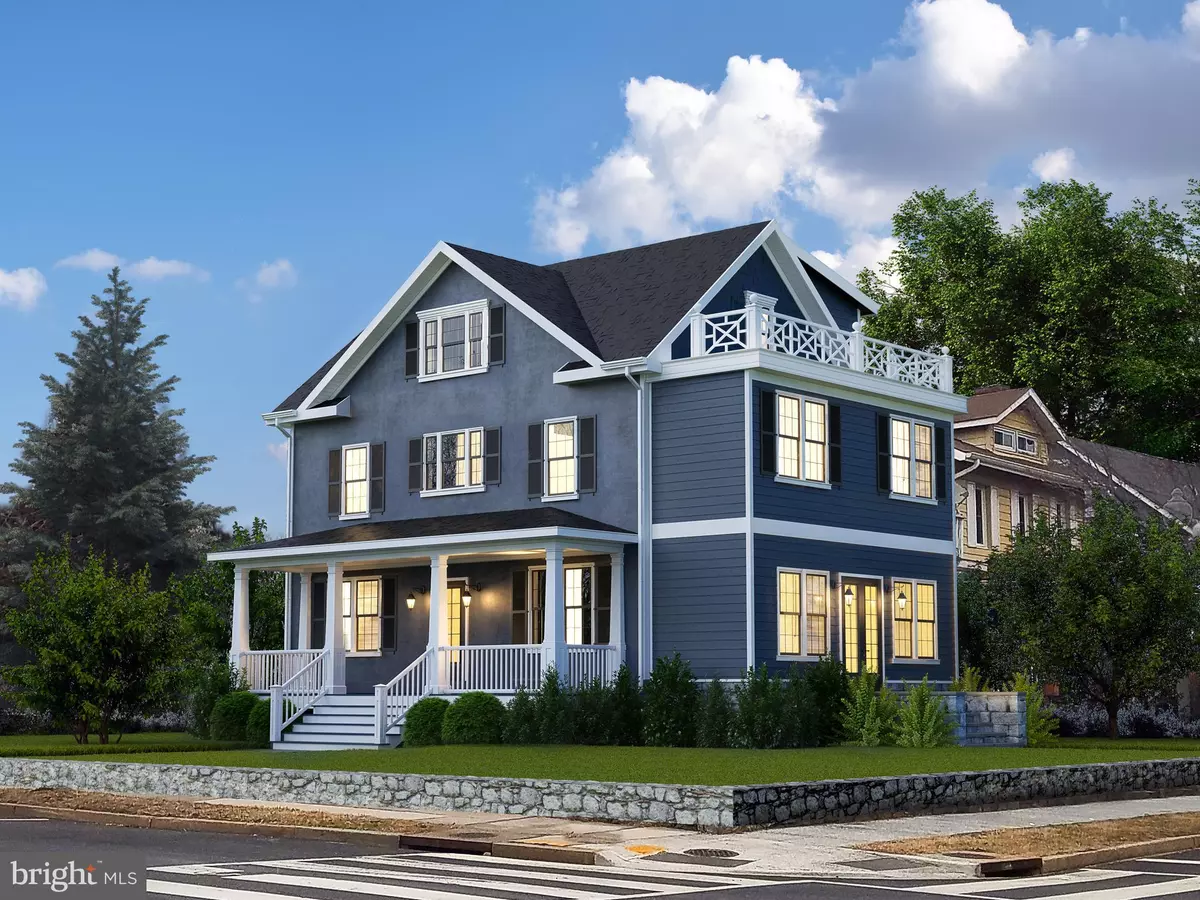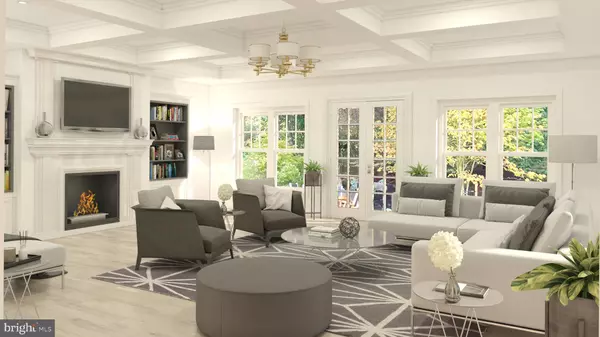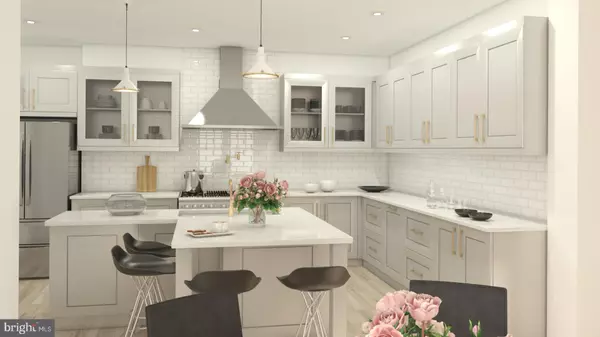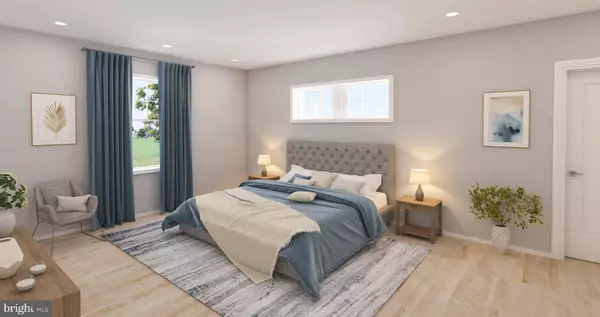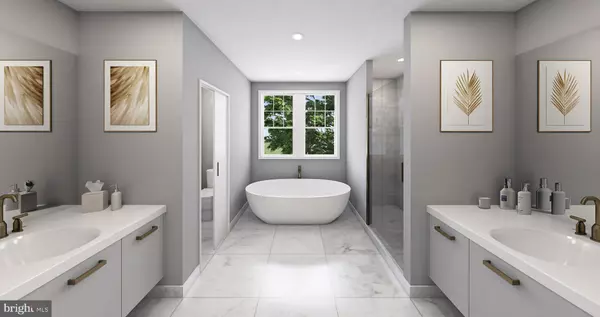$1,555,000
$1,499,998
3.7%For more information regarding the value of a property, please contact us for a free consultation.
4901 13TH ST NW Washington, DC 20011
6 Beds
5 Baths
4,260 SqFt
Key Details
Sold Price $1,555,000
Property Type Single Family Home
Sub Type Detached
Listing Status Sold
Purchase Type For Sale
Square Footage 4,260 sqft
Price per Sqft $365
Subdivision 16Th Street Heights
MLS Listing ID DCDC468770
Sold Date 10/02/20
Style Traditional
Bedrooms 6
Full Baths 4
Half Baths 1
HOA Y/N N
Abv Grd Liv Area 4,260
Originating Board BRIGHT
Year Built 1917
Annual Tax Amount $5,929
Tax Year 2020
Lot Size 4,000 Sqft
Acres 0.09
Property Description
This detached single family renovation project by Westside Development Companies will expand the current property to over 4,200 square feet across four levels, and includes a detached 2-car garage. The project is located on a south-facing 4,000 square foot lot and will feature premium Bosch appliances, contemporary finishes, an inspiring master suite, privacy-focused landscaping, and an abundance of indoor and outdoor living space.The property will contain a total of six bedrooms on the lower, second and third floors to accommodate a variety of lifestyle needs. Four full bathrooms and a powder room have been carefully positioned throughout the home and will be finished with imported tile, custom vanities and soaking tubs and spa showers. The airy and luminous main level will feature a large kitchen outfitted with quartz Carrara surfaces, an oversized island, a large pantry, custom cabinetry, and an attached dining space. The living room will include the original fireplace, custom built-ins, coffered ceilings, and charming French doors that walk out to a patio space. The lower level is fully setup with an in-law suite, a full wet bar, space for a billiards or ping-pong table, and a large screening area.
Location
State DC
County Washington
Zoning R-1-B
Rooms
Basement Fully Finished, Heated, Improved, Interior Access, Outside Entrance, Side Entrance
Interior
Hot Water Electric
Heating Forced Air
Cooling None
Fireplaces Number 1
Fireplace Y
Heat Source Electric
Exterior
Parking Features Additional Storage Area, Garage - Front Entry
Garage Spaces 2.0
Water Access N
Accessibility None
Total Parking Spaces 2
Garage Y
Building
Story 3
Sewer Public Sewer
Water Public
Architectural Style Traditional
Level or Stories 3
Additional Building Above Grade
New Construction Y
Schools
School District District Of Columbia Public Schools
Others
Senior Community No
Tax ID 2925//0003
Ownership Fee Simple
SqFt Source Estimated
Special Listing Condition Standard
Read Less
Want to know what your home might be worth? Contact us for a FREE valuation!

Our team is ready to help you sell your home for the highest possible price ASAP

Bought with Silvana P Dias • Long & Foster Real Estate, Inc.
GET MORE INFORMATION

