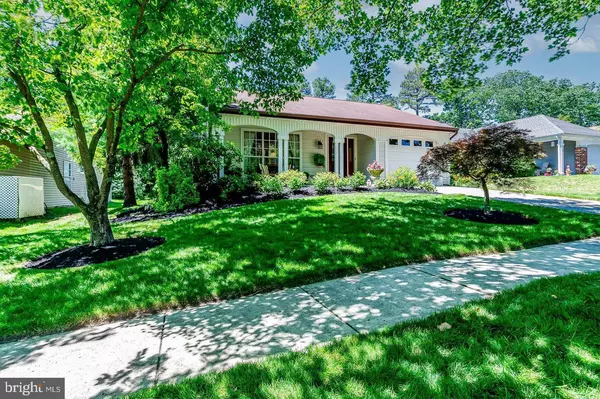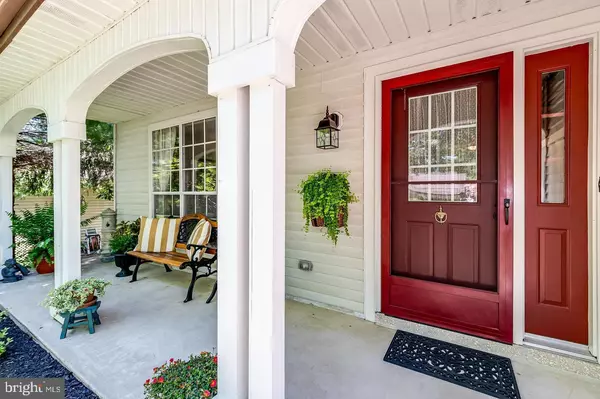$325,000
$325,000
For more information regarding the value of a property, please contact us for a free consultation.
112 GRAMERCY PL Southampton, NJ 08088
2 Beds
2 Baths
1,714 SqFt
Key Details
Sold Price $325,000
Property Type Single Family Home
Sub Type Detached
Listing Status Sold
Purchase Type For Sale
Square Footage 1,714 sqft
Price per Sqft $189
Subdivision Leisuretowne
MLS Listing ID NJBL2015180
Sold Date 03/31/22
Style Ranch/Rambler
Bedrooms 2
Full Baths 2
HOA Fees $79/mo
HOA Y/N Y
Abv Grd Liv Area 1,714
Originating Board BRIGHT
Year Built 1986
Annual Tax Amount $4,111
Tax Year 2020
Lot Size 7,205 Sqft
Acres 0.17
Property Description
Absolutely Fabulous, Desirable Fairfax model boasts 1728 sq. ft of Stunning Living on a Quiet, Tree-lined Street. As you walk up the River Stone Driveway and past the Dogwood and Japanese Maple Trees, an Inviting Front Porch and Bright Front Door leads you into this Beautifully Updated and Lovingly Maintained Home. What captures your attention is the Custom Four and Six-inch Craftsman Millwork around all the Windows and Baseboards. The Wonderfully Appointed Spacious Living Room seamless flows into a Dining Room with Chair Rail and eye-catching Chandelier, perfect for Elegant Dining. As we move into the Custom Kitchen with Lovely White, Soft-Close Cabinetry with Gorgeous Glass Front, Back Lighted Dish Cabinet and Convenient Drawer Cabinetry with Under-Cabinet Lighting that showcases the Gleaming Granite Countertop with Under-Mount Sink. All are enhanced with Pristine Subway Tile Backsplash and Complimented by the Stainless Steel Appliances. Warm, Wood Laminate Flooring runs from the Kitchen into the Breakfast Area and Large Family Room that Features California Wood Shutters, a true Showpiece of this Room. Sliders lead to an Inviting Patio that can easily accommodate a Gathering also offers Calming Views of Greenspace. Back inside, the Hallway, replete with Graceful Custom Board and Batten Walls invite you toward a Stunning and Spacious Primary Bedroom Ensuite with Sliding Barn Doors that lead to a Dedicated Primary Bathroom with Walk-In Tiled Shower and Floor. Custom Lighting over the Dresser Cabinet with Marble Vanity Top, provides that coveted counter space. It's sure to be appreciated by those with Exquisite Taste. The Main Bathroom will be admired by your Guests given the Tile Flooring, Tasteful Vanity and Mirror. The Bright and Airy Second Bedroom, which can serve as a Guest, Office or Craft Room has Floor to Ceiling Mirrored Closets. Additional Floor to Ceiling Mirrored Closet Space and Spacious Pantry are located in the Hallway. The Laundry Room, which leads to the Garage for Convenience, is Meticulous. Another Bespoke Feature of this home are the Three-Panel Craftsman Doors with Oil-Rubbed Bronze Hardware. The Electric Baseboard Heaters in the Family Room and Primary Bathroom have been replaced by Wall Heaters with Fans for added Comfort. The home sits on a beautifully landscaped lot with a Four-Zone Sprinkler System makes the Perennial Cutting Garden looking its best and surely will be Admired by all who pass by.
Location
State NJ
County Burlington
Area Southampton Twp (20333)
Zoning RDPL
Rooms
Other Rooms Living Room, Dining Room, Bedroom 2, Kitchen, Bedroom 1, Laundry
Main Level Bedrooms 2
Interior
Hot Water Electric
Heating Baseboard - Electric
Cooling Central A/C
Flooring Carpet, Laminated
Heat Source Electric
Exterior
Parking Features Other
Garage Spaces 1.0
Amenities Available Bike Trail, Billiard Room, Common Grounds, Exercise Room, Fitness Center, Jog/Walk Path, Lake, Meeting Room, Non-Lake Recreational Area, Picnic Area, Pool - Outdoor, Putting Green, Recreational Center, Retirement Community, Tennis Courts, Transportation Service, Water/Lake Privileges
Water Access N
Roof Type Shingle
Accessibility None
Attached Garage 1
Total Parking Spaces 1
Garage Y
Building
Story 1
Foundation Slab
Sewer Public Sewer
Water Public
Architectural Style Ranch/Rambler
Level or Stories 1
Additional Building Above Grade, Below Grade
Structure Type Dry Wall
New Construction N
Schools
School District Southampton Township Public Schools
Others
Pets Allowed Y
HOA Fee Include Bus Service,Common Area Maintenance,Recreation Facility,Security Gate
Senior Community Yes
Age Restriction 55
Tax ID 33-02702 56-00029
Ownership Fee Simple
SqFt Source Estimated
Acceptable Financing Cash, Conventional, FHA, USDA
Listing Terms Cash, Conventional, FHA, USDA
Financing Cash,Conventional,FHA,USDA
Special Listing Condition Standard
Pets Allowed Cats OK, Dogs OK, Number Limit
Read Less
Want to know what your home might be worth? Contact us for a FREE valuation!

Our team is ready to help you sell your home for the highest possible price ASAP

Bought with Pamela J Perini • BHHS Fox & Roach-Medford
GET MORE INFORMATION





