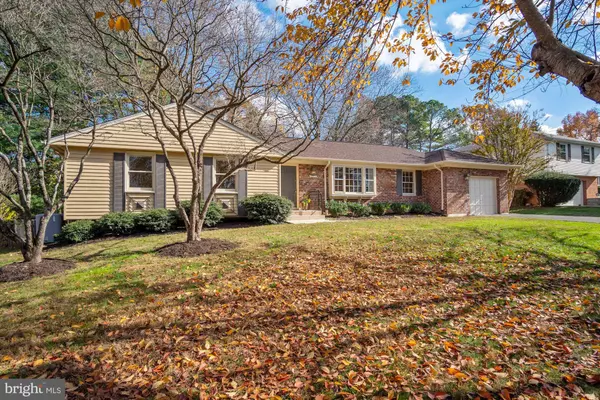$552,500
$499,900
10.5%For more information regarding the value of a property, please contact us for a free consultation.
17713 QUEEN ELIZABETH DR Olney, MD 20832
3 Beds
3 Baths
3,016 SqFt
Key Details
Sold Price $552,500
Property Type Single Family Home
Sub Type Detached
Listing Status Sold
Purchase Type For Sale
Square Footage 3,016 sqft
Price per Sqft $183
Subdivision Williamsburg Village
MLS Listing ID MDMC733904
Sold Date 12/14/20
Style Ranch/Rambler
Bedrooms 3
Full Baths 3
HOA Y/N N
Abv Grd Liv Area 1,612
Originating Board BRIGHT
Year Built 1968
Annual Tax Amount $5,567
Tax Year 2020
Lot Size 0.367 Acres
Acres 0.37
Property Description
OPEN SUNDAY, 11/15 FROM 1-3. One Look Will Do! Sparkling and versatile describes this renovated Williamsburg Village brick rambler. The main level has it all-Three bedrooms, two renovated bathrooms, living room with box bay window, an updated kitchen with island open to dining room and a family room/office with French doors to the rear screen porch. Convenient laundry room is on the main level as well. Beautiful refinished hardwood floors, four skylights and freshly painted rooms are the finishing touch. The lower level has 1400 square feet of finished space that starts with a bright recreation room and then options abound! Separate entry to basement allows for a potential in-law suite. There is a potential 4th bedroom if an egressable window is added, a bright recreation room, a 2nd kitchen and a full bathroom. Plus a wonderful open area that has so many possible uses- dining area, play room, music room or in the current schooling environment an educational center. Plenty of parking available with large driveway and a 1-car attached garage. In the heart of Olney, set on a 16,000 square foot lot and on a quiet street ending at lovely forested Williamsburg Run ,the location is superb. Hurry in to see this lovely home today!
Location
State MD
County Montgomery
Zoning R200
Rooms
Other Rooms Living Room, Dining Room, Kitchen, Family Room, In-Law/auPair/Suite, Recreation Room, Storage Room, Bonus Room, Screened Porch
Basement Connecting Stairway, Daylight, Partial
Main Level Bedrooms 3
Interior
Interior Features 2nd Kitchen, Built-Ins, Entry Level Bedroom, Family Room Off Kitchen, Floor Plan - Traditional, Formal/Separate Dining Room, Kitchen - Island, Recessed Lighting, Skylight(s), Walk-in Closet(s), Wood Floors
Hot Water Natural Gas
Heating Forced Air, Heat Pump - Gas BackUp, Baseboard - Electric
Cooling Heat Pump(s), Central A/C
Flooring Carpet, Hardwood, Vinyl, Ceramic Tile
Equipment Built-In Microwave, Dishwasher, Disposal, Dryer, Exhaust Fan, Humidifier, Icemaker, Oven/Range - Gas, Oven/Range - Electric, Range Hood, Refrigerator, Stainless Steel Appliances, Washer
Fireplace N
Window Features Bay/Bow,Wood Frame
Appliance Built-In Microwave, Dishwasher, Disposal, Dryer, Exhaust Fan, Humidifier, Icemaker, Oven/Range - Gas, Oven/Range - Electric, Range Hood, Refrigerator, Stainless Steel Appliances, Washer
Heat Source Electric, Natural Gas
Laundry Main Floor
Exterior
Parking Features Garage - Front Entry, Garage Door Opener, Inside Access
Garage Spaces 5.0
Fence Partially
Utilities Available Natural Gas Available
Water Access N
Roof Type Asphalt
Accessibility None
Attached Garage 1
Total Parking Spaces 5
Garage Y
Building
Lot Description Level
Story 2
Sewer Public Sewer
Water Public
Architectural Style Ranch/Rambler
Level or Stories 2
Additional Building Above Grade, Below Grade
New Construction N
Schools
Elementary Schools Olney
Middle Schools Rosa M. Parks
High Schools Sherwood
School District Montgomery County Public Schools
Others
Senior Community No
Tax ID 160800729627
Ownership Fee Simple
SqFt Source Assessor
Special Listing Condition Standard
Read Less
Want to know what your home might be worth? Contact us for a FREE valuation!

Our team is ready to help you sell your home for the highest possible price ASAP

Bought with Frances T McGlaughlin • RE/MAX Realty Services

GET MORE INFORMATION





