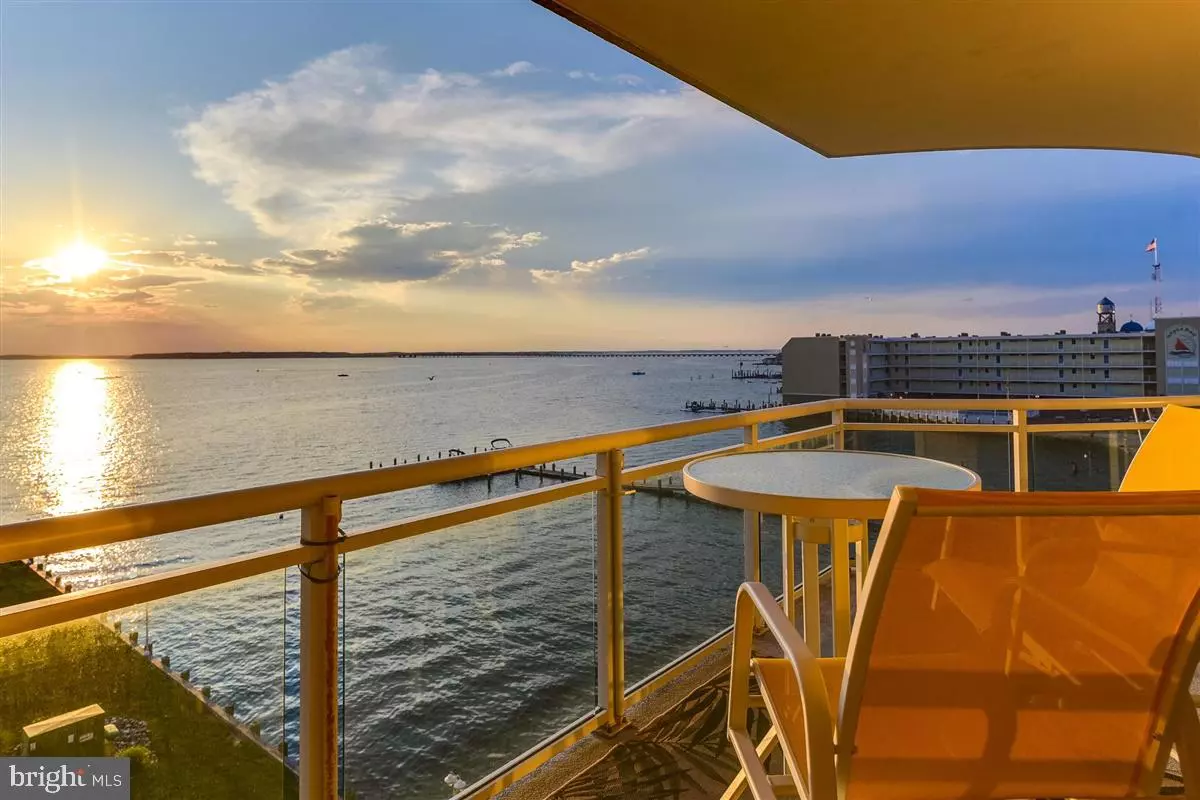$572,000
$575,000
0.5%For more information regarding the value of a property, please contact us for a free consultation.
4601-B COASTAL HWY #305 Ocean City, MD 21842
3 Beds
4 Baths
1,727 SqFt
Key Details
Sold Price $572,000
Property Type Condo
Sub Type Condo/Co-op
Listing Status Sold
Purchase Type For Sale
Square Footage 1,727 sqft
Price per Sqft $331
Subdivision Non Development
MLS Listing ID MDWO114824
Sold Date 10/03/20
Style Coastal
Bedrooms 3
Full Baths 3
Half Baths 1
Condo Fees $7,000/ann
HOA Y/N N
Abv Grd Liv Area 1,727
Originating Board BRIGHT
Year Built 2007
Annual Tax Amount $7,076
Tax Year 2020
Lot Dimensions 0.00 x 0.00
Property Description
Look no further - You've found your gorgeous DIRECT BAYFRONT new beach condo that's close to low density (not super crowded) beach! Imagine enjoying dinner watching the sunset over the water or watching the boats during the day or even having a front row seat for fireworks - all from your own balcony! This 3 bed/3.5 bath beach condo in luxurious Bella Vista is located in sought-after mid-town and offers two outstanding pools...both outdoor pool right on bay and beautiful indoor pool. The professionally managed building is awesome, but then go inside Bella Vista #305 and you'll be really be in awe. First, the elevator takes you to an enclosed foyer entry, not an outside walkway. Step inside to see the spacious open floor plan providing great space for entertaining inside and out...that large bayfront balcony overlooks expansive water views, condo pool and greenway. You'll pass the two guest rooms, each with own bath and a bonus powder rooms. The hallway will lead you to the upgraded kitchen with breakfast bar and dining area leads to living room with fireplace. Bayfront owner suite has balcony access, large walk-in closet and ensuite bathroom with soaking Jacuzzi brand tub and large walk-in shower, along with dual sink vanity. This home is perfect for large gatherings to enjoy beach vacations, or use as your primary residence. Also although never rented, would be a good one! Tray ceilings and moldings add to the upscale details inside and storage and private storage area puts the bow on this wonderful condo! And being close to way too many restaurants to mention, along with mini golf, water sports rentals and other entertainment steps away - why would you choose something else? Schedule your private showing today!
Location
State MD
County Worcester
Area Bayside Waterfront (84)
Zoning CONDO
Rooms
Main Level Bedrooms 3
Interior
Interior Features Breakfast Area, Carpet, Ceiling Fan(s), Dining Area, Entry Level Bedroom, Floor Plan - Open, Crown Moldings, Primary Bedroom - Bay Front, Recessed Lighting, Soaking Tub, Sprinkler System, Stall Shower, Upgraded Countertops, Walk-in Closet(s)
Hot Water Electric
Heating Central, Heat Pump(s)
Cooling Central A/C, Ceiling Fan(s)
Flooring Tile/Brick, Carpet
Fireplaces Number 1
Fireplaces Type Electric
Equipment Stainless Steel Appliances, Dryer, Washer, Water Heater, Oven/Range - Electric, Refrigerator, Built-In Microwave, Dishwasher, Disposal, Exhaust Fan
Furnishings Yes
Fireplace Y
Appliance Stainless Steel Appliances, Dryer, Washer, Water Heater, Oven/Range - Electric, Refrigerator, Built-In Microwave, Dishwasher, Disposal, Exhaust Fan
Heat Source Electric
Laundry Main Floor, Washer In Unit, Dryer In Unit
Exterior
Exterior Feature Balcony
Garage Spaces 2.0
Utilities Available Cable TV Available
Amenities Available Pool - Outdoor, Pool - Indoor, Swimming Pool, Common Grounds, Elevator, Other
Waterfront Description Shared
Water Access Y
Water Access Desc Private Access
View Bay, Water
Roof Type Flat
Accessibility Elevator
Porch Balcony
Total Parking Spaces 2
Garage N
Building
Story 1
Unit Features Mid-Rise 5 - 8 Floors
Sewer Public Sewer
Water Public
Architectural Style Coastal
Level or Stories 1
Additional Building Above Grade, Below Grade
New Construction N
Schools
School District Worcester County Public Schools
Others
Pets Allowed Y
HOA Fee Include Common Area Maintenance,Custodial Services Maintenance,Ext Bldg Maint,Lawn Maintenance,Pool(s),Insurance
Senior Community No
Tax ID 10-754151
Ownership Condominium
Special Listing Condition Standard
Pets Allowed Breed Restrictions
Read Less
Want to know what your home might be worth? Contact us for a FREE valuation!

Our team is ready to help you sell your home for the highest possible price ASAP

Bought with Anthony Golden • Berkshire Hathaway HomeServices PenFed Realty
GET MORE INFORMATION





