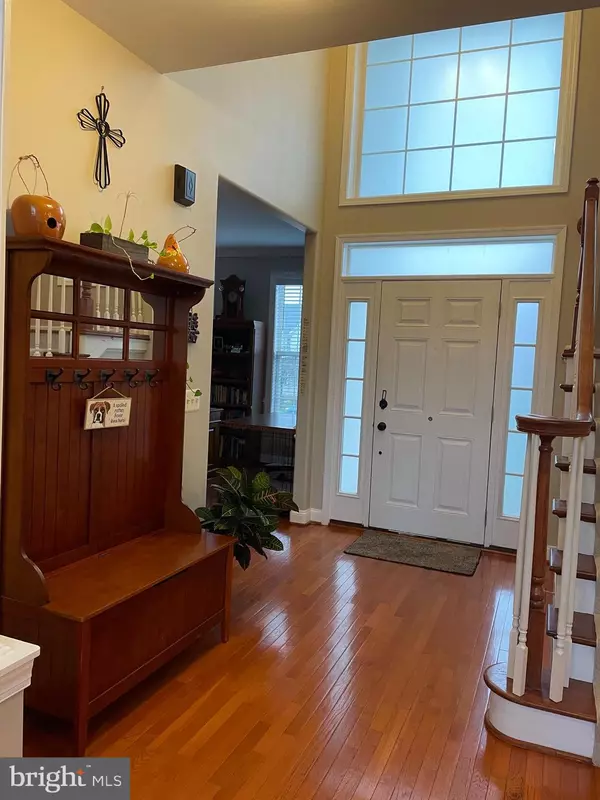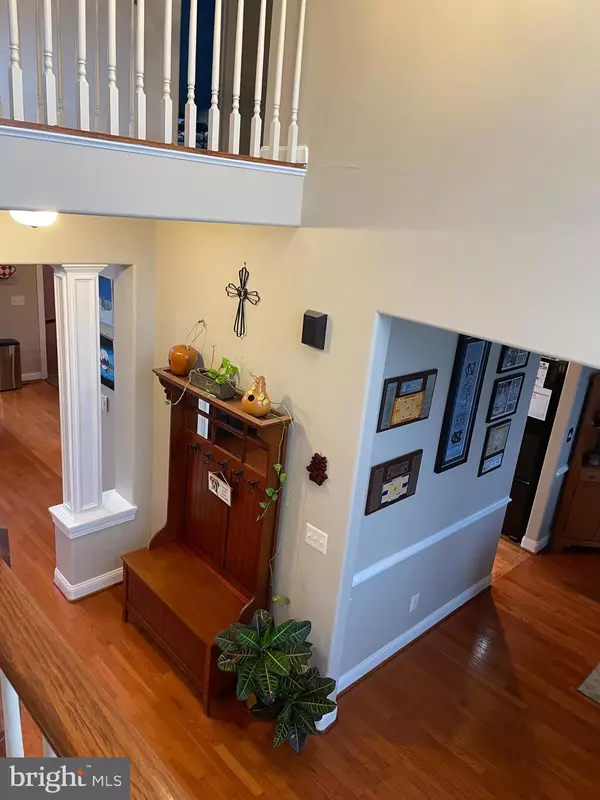$460,000
$449,000
2.4%For more information regarding the value of a property, please contact us for a free consultation.
129 DARBY DR Winchester, VA 22602
4 Beds
5 Baths
4,215 SqFt
Key Details
Sold Price $460,000
Property Type Single Family Home
Sub Type Detached
Listing Status Sold
Purchase Type For Sale
Square Footage 4,215 sqft
Price per Sqft $109
Subdivision Raven Wing
MLS Listing ID VAFV160806
Sold Date 12/16/20
Style Colonial
Bedrooms 4
Full Baths 4
Half Baths 1
HOA Fees $12/ann
HOA Y/N Y
Abv Grd Liv Area 2,507
Originating Board BRIGHT
Year Built 2002
Annual Tax Amount $2,205
Tax Year 2019
Lot Size 0.270 Acres
Acres 0.27
Property Description
BOASTING OF OWNERSHIP PRIDE & MAINTENANCE!! "ONE OF A KIND FOR SURE" MOVE IN CONDITION!! HARD TO FIND, LG MAIN LEVEL MASTER , TRAY CEILING W/ DELUXE BATH TO INCLUDE HIS/HER VANITIES, SOAKING TUB AND STAND UP SHOWER!! MOVE IN CONDITION & 2ND MASTER BED ON UPPER LEVEL W/ PRIVATE BATH & 2 OTHER GREAT SIZE BEDS W/ OFFICE SPACE TO ACCOMMODATE HOME SCHOOLING FOR 2020!! ADDITIONAL3RD FULL BATH ON UPPER LEVEL W/ DOUBLE VANITIES & FULLY TILED TUB/SHOWER COMBO!! FULLY FINISHED BASEMENT WITH SECOND KITCHEN, 2ND FAMILY RM, HUGE REC RM/BILLIARDS RM AND UNBELIEVABLE HOME GYM AT ITS BEST!! MAIN LEVLE 2 STORY "GREAT ROOM" W/ WINDOW WALLS & UPGRADED "OPEN KITCHEN W/ GRANITE AND KITCHEN BAR!! GLEANING HARDWOODS & MAIN LEVEL PROFESSIONAL OFFICE! SCREENED IN DECK W/ 2 CELING FANS AND 2 OPEN DECKS FOR SUNTANNING ON PREMIUM LOT "FULLY FENCED" FOR OUTDOOR ENTERTAINING AT IT'S BEST!! THIS IS THE REAL DEAL "HURRY"!!!! THERE ARE 2 HIDDEN STORAGE AREAS FOR YOUR STORAGE NEEDS BUILT IN BEHIND 2 WALLS. THEY ARE APPROXIMATELY 10X 13 IN SIZE!
Location
State VA
County Frederick
Zoning RP
Rooms
Basement Full, Fully Finished
Main Level Bedrooms 1
Interior
Interior Features 2nd Kitchen, Ceiling Fan(s), Entry Level Bedroom, Family Room Off Kitchen, Floor Plan - Open, Kitchen - Eat-In, Pantry, Recessed Lighting, Soaking Tub, Walk-in Closet(s), Window Treatments, Wood Floors
Hot Water Natural Gas
Heating Forced Air
Cooling Central A/C
Fireplaces Number 1
Fireplaces Type Fireplace - Glass Doors, Mantel(s)
Equipment Built-In Microwave, Dishwasher, Disposal, Exhaust Fan, Icemaker, Oven - Self Cleaning, Oven/Range - Gas, Refrigerator
Fireplace Y
Appliance Built-In Microwave, Dishwasher, Disposal, Exhaust Fan, Icemaker, Oven - Self Cleaning, Oven/Range - Gas, Refrigerator
Heat Source Natural Gas
Exterior
Parking Features Garage Door Opener
Garage Spaces 2.0
Water Access N
Accessibility None
Attached Garage 2
Total Parking Spaces 2
Garage Y
Building
Story 3
Sewer Public Sewer
Water Public
Architectural Style Colonial
Level or Stories 3
Additional Building Above Grade, Below Grade
New Construction N
Schools
Elementary Schools Armel
Middle Schools Admiral Richard E. Byrd
High Schools Millbrook
School District Frederick County Public Schools
Others
Senior Community No
Tax ID 64G 2 1 74
Ownership Fee Simple
SqFt Source Assessor
Special Listing Condition Standard
Read Less
Want to know what your home might be worth? Contact us for a FREE valuation!

Our team is ready to help you sell your home for the highest possible price ASAP

Bought with Rocio L Herrador • Spring Hill Real Estate, LLC.

GET MORE INFORMATION





