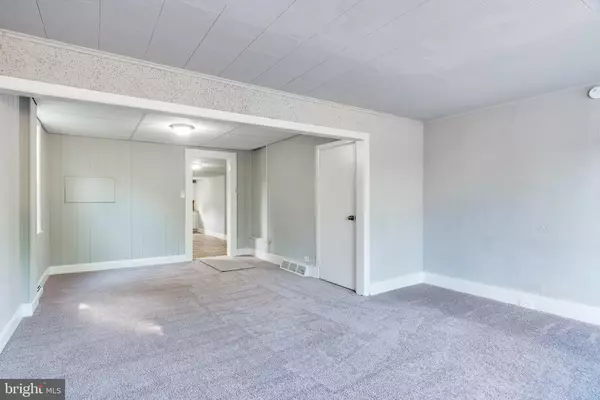$149,000
$145,000
2.8%For more information regarding the value of a property, please contact us for a free consultation.
3522 KUTZTOWN RD Reading, PA 19605
3 Beds
1 Bath
3,485 Sqft Lot
Key Details
Sold Price $149,000
Property Type Single Family Home
Sub Type Twin/Semi-Detached
Listing Status Sold
Purchase Type For Sale
Subdivision Muhlenberg Park
MLS Listing ID PABK362948
Sold Date 12/30/20
Style Side-by-Side
Bedrooms 3
Full Baths 1
HOA Y/N N
Originating Board BRIGHT
Year Built 1920
Annual Tax Amount $2,503
Tax Year 2020
Lot Size 3,485 Sqft
Acres 0.08
Lot Dimensions 0.00 x 0.00
Property Description
Welcome Home to 3522 Kutztown Road. This home has been fully remodeled and is move in ready. Before stepping inside- Notice the walkway down the side of the home giving you full access to garden at your leisure. Walk into the front door and notice the new carpet along with the fresh paint. Once you move into the kitchen you can't miss the granite counter tops complete with new appliances and new cabinets. Once upstairs you'll notice all new paint and new carpets throughout. A double sink in the bathroom helps with getting ready in the morning. Step outside onto your new balcony for your morning coffee...or catch some rays on those hot days. Additional storage is located in the attic as well as the basement. Schedule your showing today. This home won't last long!
Location
State PA
County Berks
Area Laureldale Boro (10257)
Zoning C1, R2
Rooms
Basement Dirt Floor, Outside Entrance, Poured Concrete
Interior
Interior Features Attic, Carpet, Ceiling Fan(s), Combination Dining/Living, Crown Moldings, Dining Area, Efficiency, Exposed Beams, Family Room Off Kitchen, Floor Plan - Traditional, Kitchen - Efficiency, Stall Shower, Upgraded Countertops
Hot Water Electric
Heating Forced Air
Cooling None
Flooring Carpet, Ceramic Tile, Vinyl, Wood
Equipment Cooktop, Dishwasher, Disposal, Energy Efficient Appliances, Microwave, Oven - Self Cleaning, Oven - Single, Oven/Range - Electric, Stove, Water Heater - High-Efficiency
Furnishings No
Fireplace N
Window Features Double Pane,Energy Efficient
Appliance Cooktop, Dishwasher, Disposal, Energy Efficient Appliances, Microwave, Oven - Self Cleaning, Oven - Single, Oven/Range - Electric, Stove, Water Heater - High-Efficiency
Heat Source Oil
Laundry None
Exterior
Exterior Feature Balcony, Deck(s), Patio(s), Porch(es)
Utilities Available Electric Available, Phone Available, Sewer Available, Water Available
Water Access N
View City, Street
Roof Type Shingle
Street Surface Black Top
Accessibility 2+ Access Exits, Doors - Swing In, Level Entry - Main
Porch Balcony, Deck(s), Patio(s), Porch(es)
Road Frontage Public, Boro/Township
Garage N
Building
Story 3
Sewer Public Sewer
Water Public
Architectural Style Side-by-Side
Level or Stories 3
Additional Building Above Grade, Below Grade
Structure Type Dry Wall,Wood Walls
New Construction N
Schools
School District Muhlenberg
Others
Senior Community No
Tax ID 57-5309-20-90-5202
Ownership Fee Simple
SqFt Source Assessor
Acceptable Financing Cash, Conventional, FHA, VA
Horse Property N
Listing Terms Cash, Conventional, FHA, VA
Financing Cash,Conventional,FHA,VA
Special Listing Condition Standard
Read Less
Want to know what your home might be worth? Contact us for a FREE valuation!

Our team is ready to help you sell your home for the highest possible price ASAP

Bought with Brandon D Lesagonicz • Weichert Realtors Neighborhood One

GET MORE INFORMATION





