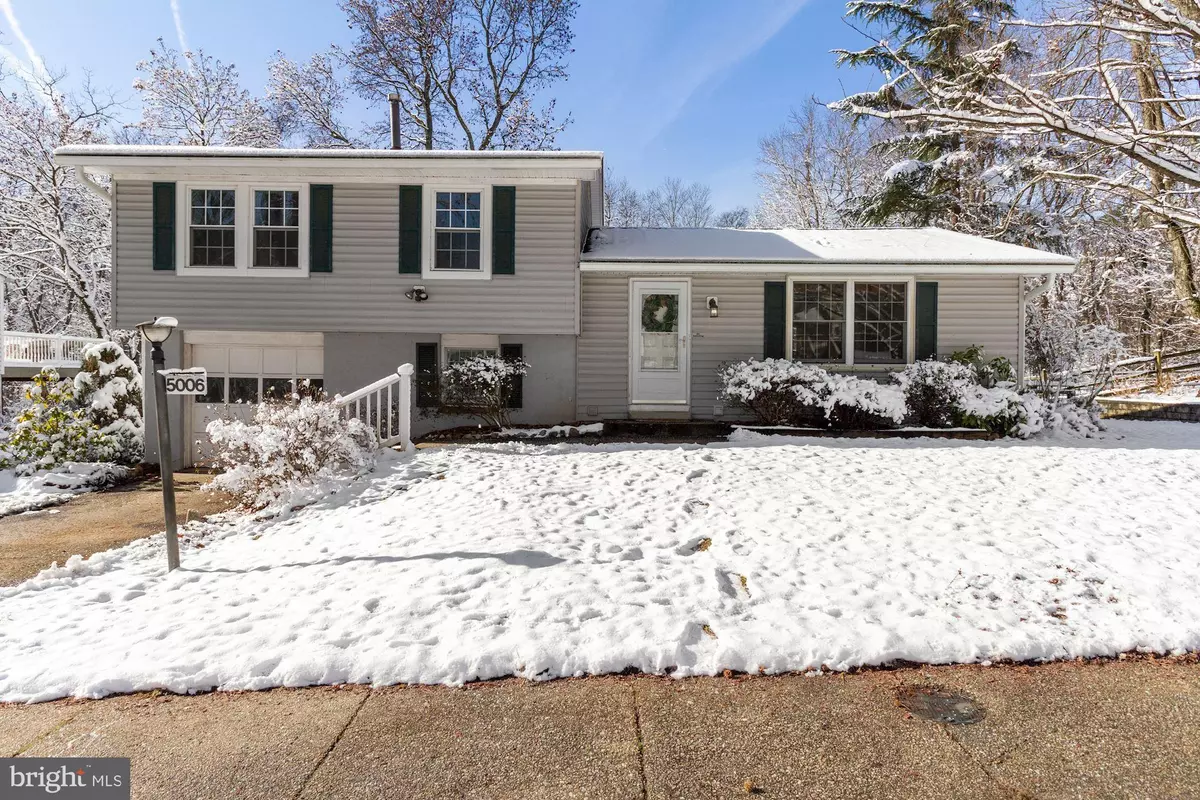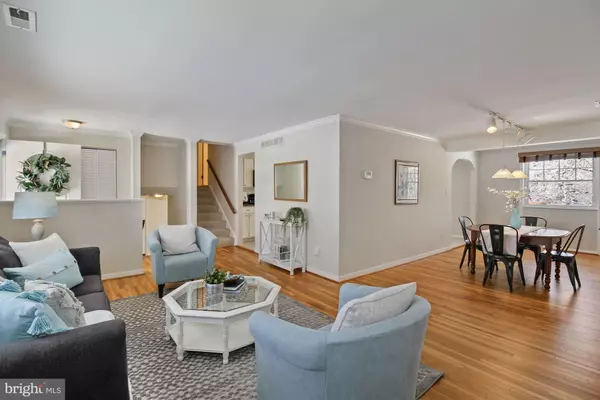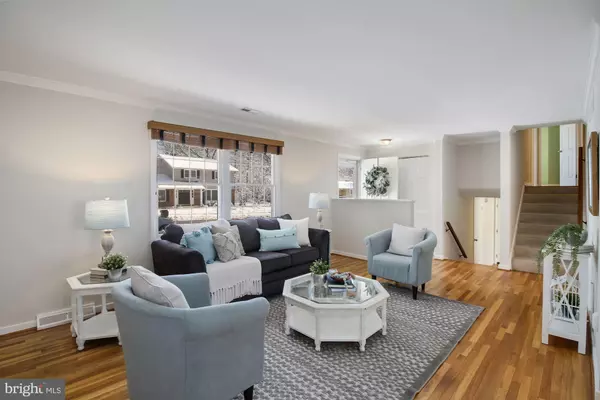$500,000
$465,000
7.5%For more information regarding the value of a property, please contact us for a free consultation.
5006 ELIOTS OAK RD Columbia, MD 21044
4 Beds
3 Baths
2,392 SqFt
Key Details
Sold Price $500,000
Property Type Single Family Home
Sub Type Detached
Listing Status Sold
Purchase Type For Sale
Square Footage 2,392 sqft
Price per Sqft $209
Subdivision Longfellow
MLS Listing ID MDHW2008944
Sold Date 02/08/22
Style Split Level
Bedrooms 4
Full Baths 3
HOA Fees $99/ann
HOA Y/N Y
Abv Grd Liv Area 1,942
Originating Board BRIGHT
Year Built 1968
Annual Tax Amount $5,404
Tax Year 2020
Lot Size 9,117 Sqft
Acres 0.21
Property Description
Welcome to 5006 Eliots Oak Road - a beautifully updated and maintained 4 bedroom, 3 bath split in sought after Columbia! On the main level you will find a spacious living room, dining room, and large updated kitchen with classic white cabinets. The upper level offers the primary bedroom with en suite bath, two additional generous bedrooms, and the second full bath. Gleaming hardwoods adorn these levels and were refinished in 2015. Walk down to the first lower level to find a light filled space with access to the back deck that could be an office or additional living room. The fully finished basement includes the fourth bedroom, third full bath, and rec room with cozy fireplace with option for gas insert or wood stove. Enjoy the peace and serenity of the outdoors on the large deck and flat back yard which backs to Cedar Lane Park. Additional updates include fresh paint throughout, a UV air purifier in the duct system, new roof (2015), gutter helmet system (2017), French drain system (2020), radon mitigation system (2015), and new windows in the front bedroom (2015). Fantastic location close to major commuter routes, Centennial Park, and all the shopping and dining Columbia and Ellicott City have to offer! Best and final offers due Sunday 1/9 at 8pm!
Location
State MD
County Howard
Zoning NT
Rooms
Other Rooms Living Room, Dining Room, Primary Bedroom, Bedroom 2, Bedroom 3, Bedroom 4, Kitchen, Recreation Room, Bathroom 2, Bathroom 3, Primary Bathroom
Basement Fully Finished
Interior
Interior Features Built-Ins, Attic, Carpet, Ceiling Fan(s), Dining Area, Floor Plan - Traditional, Primary Bath(s), Stall Shower, Tub Shower, Upgraded Countertops, Wood Floors
Hot Water Natural Gas
Heating Forced Air
Cooling Central A/C
Fireplaces Number 1
Fireplaces Type Wood
Equipment Built-In Microwave, Dishwasher, Dryer, Oven/Range - Gas, Refrigerator, Washer, Water Heater
Fireplace Y
Appliance Built-In Microwave, Dishwasher, Dryer, Oven/Range - Gas, Refrigerator, Washer, Water Heater
Heat Source Natural Gas
Laundry Has Laundry
Exterior
Exterior Feature Deck(s)
Parking Features Garage - Front Entry
Garage Spaces 1.0
Water Access N
Accessibility None
Porch Deck(s)
Attached Garage 1
Total Parking Spaces 1
Garage Y
Building
Story 4
Foundation Block
Sewer Public Sewer
Water Public
Architectural Style Split Level
Level or Stories 4
Additional Building Above Grade, Below Grade
New Construction N
Schools
School District Howard County Public School System
Others
Senior Community No
Tax ID 1415004258
Ownership Fee Simple
SqFt Source Assessor
Special Listing Condition Standard
Read Less
Want to know what your home might be worth? Contact us for a FREE valuation!

Our team is ready to help you sell your home for the highest possible price ASAP

Bought with William M Sowers • Keller Williams Integrity

GET MORE INFORMATION





