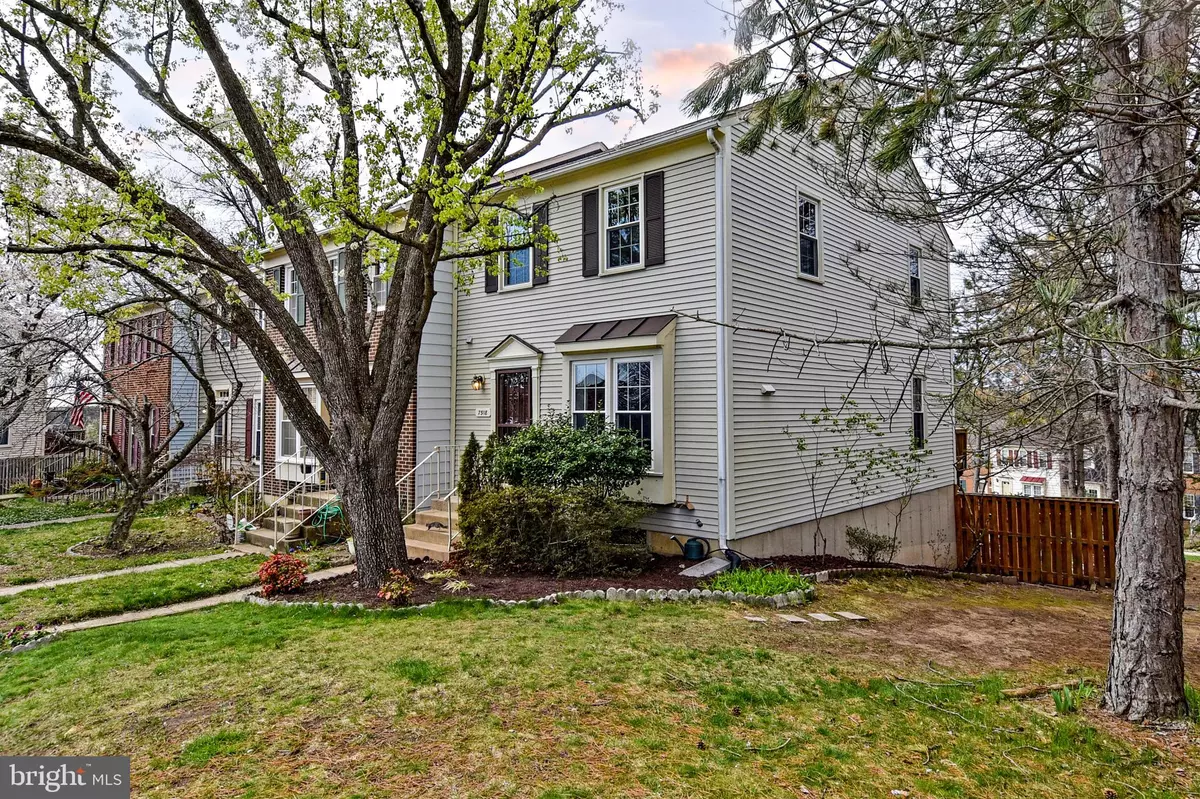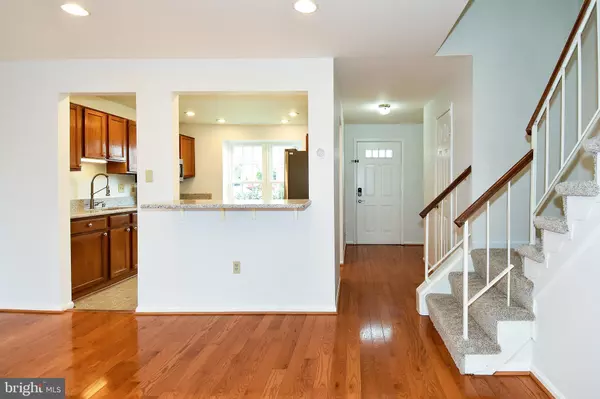$561,000
$519,000
8.1%For more information regarding the value of a property, please contact us for a free consultation.
7518 MANIGOLD CT Alexandria, VA 22315
3 Beds
4 Baths
1,780 SqFt
Key Details
Sold Price $561,000
Property Type Townhouse
Sub Type End of Row/Townhouse
Listing Status Sold
Purchase Type For Sale
Square Footage 1,780 sqft
Price per Sqft $315
Subdivision Hayfield View
MLS Listing ID VAFX2056124
Sold Date 04/21/22
Style Traditional
Bedrooms 3
Full Baths 3
Half Baths 1
HOA Fees $122/mo
HOA Y/N Y
Abv Grd Liv Area 1,240
Originating Board BRIGHT
Year Built 1983
Annual Tax Amount $5,361
Tax Year 2021
Lot Size 2,404 Sqft
Acres 0.06
Property Description
You will never have to sacrifice comfort, space, or style for easy-care living with this idyllic end-unit townhome. The lucky new owners of this charming home will adore this peaceful and private neighborhood conveniently located just moments from everything you could ever wish for.
From the moment you step inside, you are welcomed into the generous main level with an open-concept living and dining room that invites you to kick back and relax. Gorgeous hardwood floors flow underfoot, and an abundance of windows frame the leafy outlook while drawing in plenty of soft natural light.
Anyone with a flair for food will appreciate the well-equipped kitchen with sweeping quartz countertops, upper and lower cabinets, quality fixtures, and stainless steel appliances. The kitchens open design is ideal for entertaining with a raised breakfast bar and easy access to the back deck where you can host guests, dine out under the stars or simply unwind and take in the tranquil surroundings.
A half bath adds functionality to the main level while the living space extends to the lower level. Here, you will find a cozy family room with a wood-burning fireplace and new carpet. There is also a full bath, a gym/bedroom/office, a storage room and a walk-out to the lower-level deck, which steps down into the fenced and private backyard.
Two good-size bedrooms are perched elegantly on the upper level, with built-in closets and ensuite bathrooms. Youre also treated to an upper-level laundry and new carpet throughout.
Your two assigned parking spaces are directly in front of the home.
Just as impressive as the property itself is the unbeatable location that places you right in the heart of the action. There are schools, walking nature paths and three well-maintained playgrounds nearby and youre close to the local Wegmans, restaurants, shopping and amenities. Bus routes, two metro stations and the VRE make commuting a breeze.
Location
State VA
County Fairfax
Zoning 151
Rooms
Other Rooms Bedroom 3, Bedroom 1
Basement Rear Entrance, Outside Entrance, Fully Finished, Walkout Level
Interior
Interior Features Attic, Carpet, Ceiling Fan(s), Combination Dining/Living, Recessed Lighting, Wood Floors
Hot Water Natural Gas
Heating Forced Air
Cooling Central A/C, Ceiling Fan(s)
Fireplaces Number 1
Equipment Built-In Microwave, Dishwasher, Disposal, Dryer, Dryer - Front Loading, Exhaust Fan, Icemaker, Oven/Range - Gas, Refrigerator, Washer, Water Heater
Fireplace Y
Appliance Built-In Microwave, Dishwasher, Disposal, Dryer, Dryer - Front Loading, Exhaust Fan, Icemaker, Oven/Range - Gas, Refrigerator, Washer, Water Heater
Heat Source Natural Gas
Laundry Upper Floor
Exterior
Garage Spaces 2.0
Parking On Site 2
Utilities Available Cable TV Available, Electric Available, Natural Gas Available, Water Available
Amenities Available Bike Trail, Jog/Walk Path, Reserved/Assigned Parking, Tot Lots/Playground
Water Access N
Accessibility None
Total Parking Spaces 2
Garage N
Building
Story 3
Foundation Slab
Sewer Public Sewer
Water Public
Architectural Style Traditional
Level or Stories 3
Additional Building Above Grade, Below Grade
New Construction N
Schools
School District Fairfax County Public Schools
Others
Pets Allowed Y
HOA Fee Include Common Area Maintenance,Reserve Funds,Road Maintenance,Snow Removal,Trash
Senior Community No
Tax ID 0914 08 0085
Ownership Fee Simple
SqFt Source Assessor
Acceptable Financing Cash, Conventional, FHA, VA
Horse Property N
Listing Terms Cash, Conventional, FHA, VA
Financing Cash,Conventional,FHA,VA
Special Listing Condition Standard
Pets Allowed Cats OK, Dogs OK
Read Less
Want to know what your home might be worth? Contact us for a FREE valuation!

Our team is ready to help you sell your home for the highest possible price ASAP

Bought with Denise E Verburg • Compass
GET MORE INFORMATION





