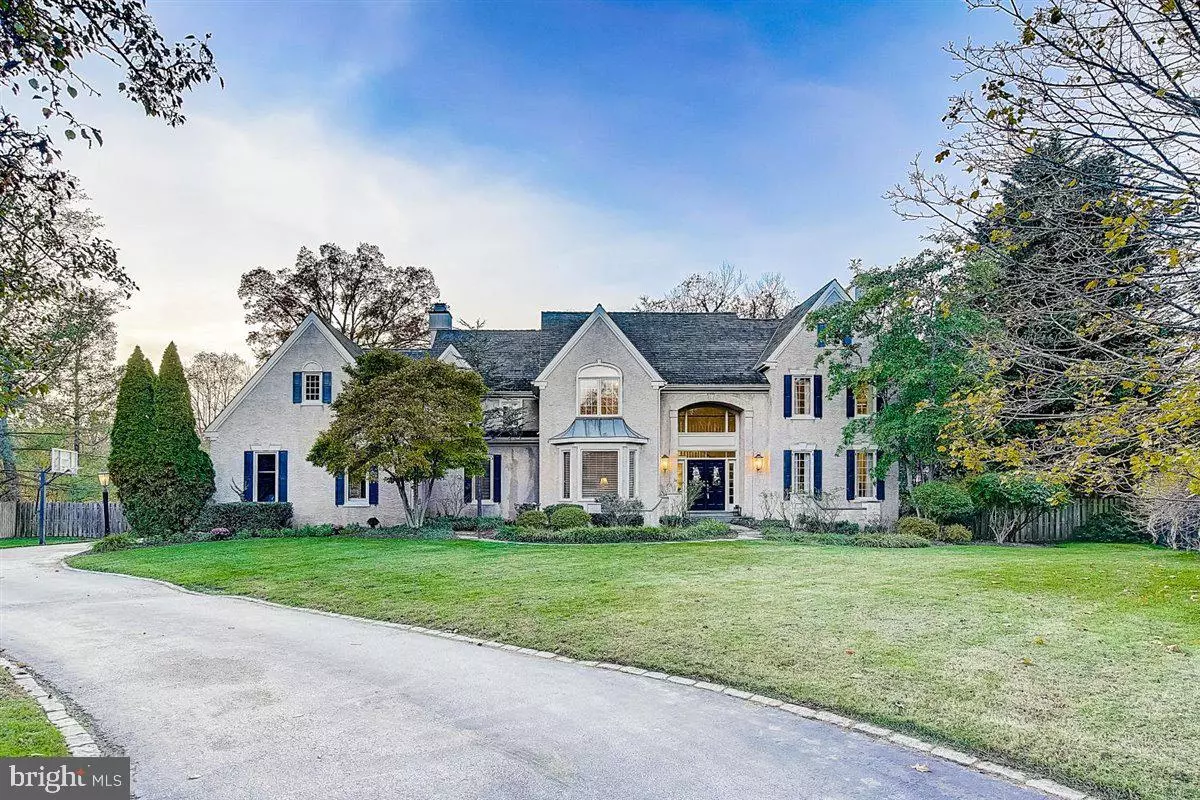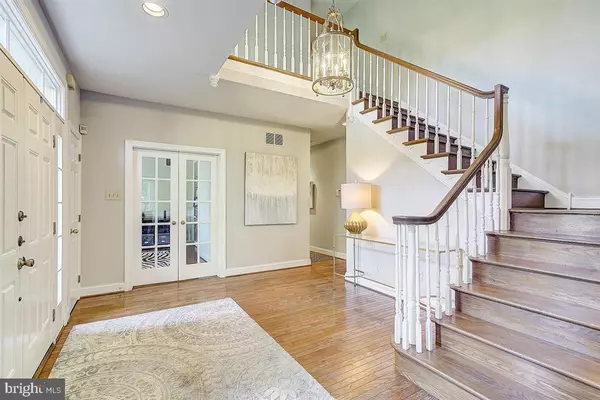$1,100,000
$1,225,000
10.2%For more information regarding the value of a property, please contact us for a free consultation.
3 HARFORD LN Wayne, PA 19087
5 Beds
5 Baths
5,051 SqFt
Key Details
Sold Price $1,100,000
Property Type Single Family Home
Sub Type Detached
Listing Status Sold
Purchase Type For Sale
Square Footage 5,051 sqft
Price per Sqft $217
Subdivision None Available
MLS Listing ID PADE531302
Sold Date 04/15/21
Style Side-by-Side,Transitional
Bedrooms 5
Full Baths 3
Half Baths 2
HOA Y/N N
Abv Grd Liv Area 5,051
Originating Board BRIGHT
Year Built 1993
Annual Tax Amount $25,416
Tax Year 2019
Lot Size 0.745 Acres
Acres 0.75
Lot Dimensions 76.00 x 197.00
Property Description
Location, lifestyle, luxury, and prestigious education. Seldomly does a property like this come on the market in the heart of Radnor. The inside of the property is magnificent, The outside can't be beaten with a pool, multilevel deck. It is in a perfect and prime location to everything on the Mainline and tucked away in a parklike setting right off Matsonford Rd. Prime location! Walk to Radnor Train Station, take the Blue Rt. I-476 or I-76 for easy access to all major conveniences. The Radnor Elementary school and the Radnor Hotel are less than 0.5 miles away. A home to entertain, work, and play. This property is truly an estate. Lovely set back with a spacious front yard, freshly coated, long and spacious driveway leading to a 3-car garage. The backyard is your own park with an incredible spacious deck, a spacious patio area with a gorgeous pool, and a separate built in-ground hot tub. There is plenty of space to play, entertain, run, set up volleyball or soccer games, all in a fenced-in backyard with the right number of trees to get sun and shade. This beautiful space is ready for many more cookouts, parties, and family gatherings. Bring your suitcases and move right in. The property is updated throughout with lovely hardwood floors. On the first floor, you will find a spacious and timeless, beautiful white kitchen with its own butler's pantry. The kitchen adjoins a 2-story family room, a sunny breakfast room, and leads into a magnificent dining room. Further, you have a lovely living room which leads into a gorgeous sunroom. In addition, you have an executive office spacious enough that you could bring clients into your home office. A lovely powder room, laundry, and mudroom, and a 3-car garage round out the first floor. On the second floor, you will find a grand owners suite with two walk in closets, a dressing room with a separate sink, and a gorgeous and spacious master bath with a soaking tub and separate shower. The second floor features an additional multi-generational flex space with a sitting room, office, bathroom, and separate bedroom. Great for an older child, au-pair, or guest suite. In addition, you will find two spacious bedrooms and a love hall bath. The finished basement couldn't be any better, a lovely bedroom with an egress window, a large full bathroom, a second family room and bar, an enormous home gym, a perfect in-law suite plus ample storage. The executive home is just lovely in every way, tucked away in an exquisite neighborhood. Make your appointment today!
Location
State PA
County Delaware
Area Radnor Twp (10436)
Zoning RESIDENTIAL
Rooms
Basement Daylight, Full, Heated, Improved, Interior Access, Full, Windows, Space For Rooms, Fully Finished
Main Level Bedrooms 5
Interior
Interior Features Bar, Breakfast Area, Built-Ins, Butlers Pantry, Ceiling Fan(s), Chair Railings, Combination Kitchen/Dining, Crown Moldings, Double/Dual Staircase, Family Room Off Kitchen, Floor Plan - Open, Formal/Separate Dining Room, Kitchen - Eat-In, Kitchen - Island, Pantry, Primary Bath(s), Skylight(s), Soaking Tub, Stall Shower, Upgraded Countertops, Walk-in Closet(s), Wet/Dry Bar, WhirlPool/HotTub, Wood Stove, Wood Floors, Window Treatments
Hot Water Instant Hot Water
Heating Central
Cooling Central A/C
Flooring Carpet, Ceramic Tile, Hardwood, Wood
Fireplaces Number 2
Fireplaces Type Mantel(s), Metal, Marble, Gas/Propane, Wood
Equipment Air Cleaner, Built-In Microwave, Cooktop, Dishwasher, Disposal, Dryer, Dryer - Front Loading, ENERGY STAR Clothes Washer, ENERGY STAR Dishwasher, Exhaust Fan, Freezer, Icemaker, Oven - Self Cleaning, Refrigerator, Washer - Front Loading, Washer
Fireplace Y
Window Features Bay/Bow,Skylights,Screens,Triple Pane
Appliance Air Cleaner, Built-In Microwave, Cooktop, Dishwasher, Disposal, Dryer, Dryer - Front Loading, ENERGY STAR Clothes Washer, ENERGY STAR Dishwasher, Exhaust Fan, Freezer, Icemaker, Oven - Self Cleaning, Refrigerator, Washer - Front Loading, Washer
Heat Source Natural Gas
Laundry Has Laundry, Main Floor
Exterior
Exterior Feature Balconies- Multiple, Balcony, Deck(s), Patio(s), Porch(es)
Parking Features Additional Storage Area, Covered Parking, Garage - Side Entry, Garage Door Opener, Oversized
Garage Spaces 3.0
Fence Fully, Wood
Pool Heated, Fenced, In Ground
Utilities Available Cable TV Available, Water Available, Electric Available, Natural Gas Available, Phone, Phone Available
Water Access N
View Garden/Lawn, Trees/Woods, Valley
Roof Type Shake
Street Surface Black Top,Paved
Accessibility 48\"+ Halls, Doors - Swing In, Mobility Improvements
Porch Balconies- Multiple, Balcony, Deck(s), Patio(s), Porch(es)
Road Frontage Boro/Township
Attached Garage 3
Total Parking Spaces 3
Garage Y
Building
Lot Description Backs to Trees, Cul-de-sac, Front Yard, Landscaping, Private, Premium, Rear Yard, Road Frontage, SideYard(s), Trees/Wooded
Story 2.5
Sewer On Site Septic
Water Public
Architectural Style Side-by-Side, Transitional
Level or Stories 2.5
Additional Building Above Grade, Below Grade
Structure Type Cathedral Ceilings,Vaulted Ceilings,High
New Construction N
Schools
Elementary Schools Radnor
Middle Schools Radnor M
High Schools Radnor H
School District Radnor Township
Others
Pets Allowed Y
Senior Community No
Tax ID 36-02-01141-76
Ownership Fee Simple
SqFt Source Assessor
Security Features Security System
Acceptable Financing Cash, Conventional
Horse Property N
Listing Terms Cash, Conventional
Financing Cash,Conventional
Special Listing Condition Standard
Pets Allowed No Pet Restrictions
Read Less
Want to know what your home might be worth? Contact us for a FREE valuation!

Our team is ready to help you sell your home for the highest possible price ASAP

Bought with Jennifer Lange Hoeper • BHHS Fox & Roach-Rosemont

GET MORE INFORMATION




