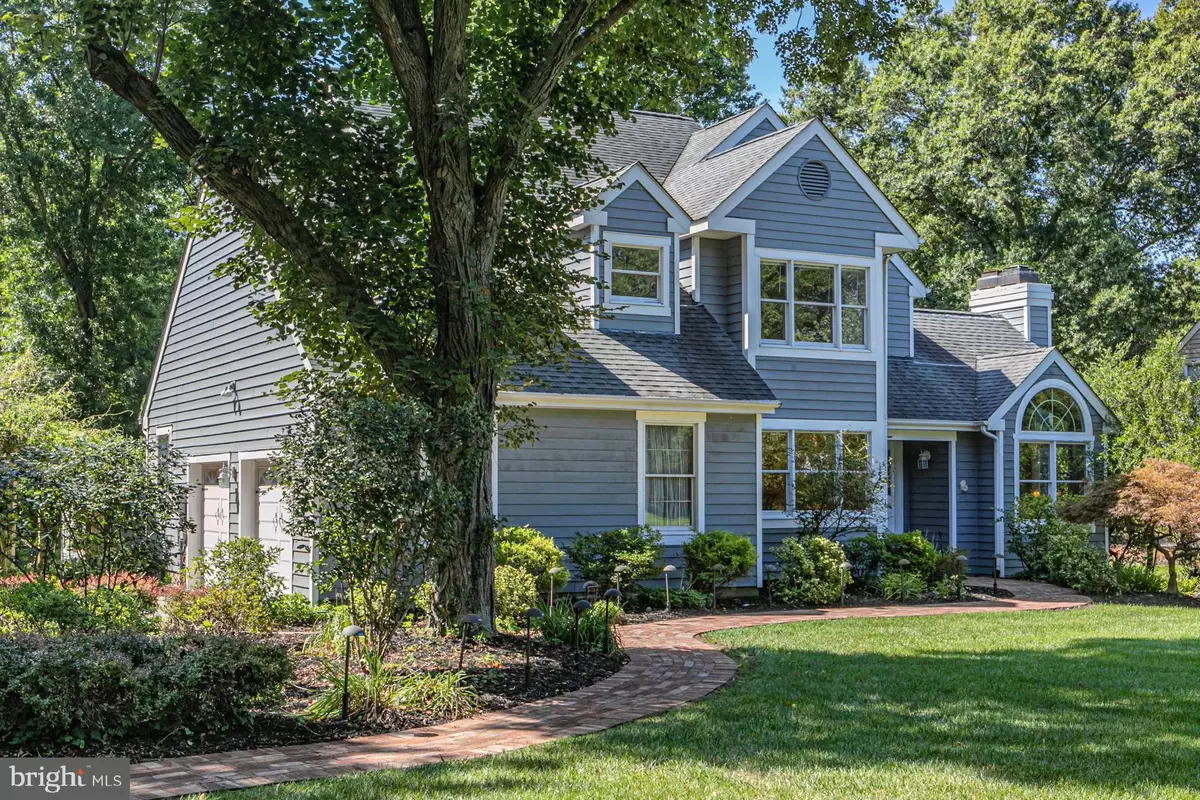$730,000
$735,000
0.7%For more information regarding the value of a property, please contact us for a free consultation.
33 BALDWIN ST Pennington, NJ 08534
4 Beds
3 Baths
0.46 Acres Lot
Key Details
Sold Price $730,000
Property Type Single Family Home
Sub Type Detached
Listing Status Sold
Purchase Type For Sale
Subdivision Pennington Woods
MLS Listing ID NJME300882
Sold Date 01/15/21
Style Colonial,Contemporary
Bedrooms 4
Full Baths 2
Half Baths 1
HOA Y/N Y
Originating Board BRIGHT
Year Built 1986
Annual Tax Amount $18,469
Tax Year 2020
Lot Size 0.460 Acres
Acres 0.46
Lot Dimensions 116.00 x 165.00
Property Description
In a neighborhood setting backed by the natural beauty of Curlis Lake Woods, this clean-lined Pennington home has been beautifully expanded and improved, creating one of the largest footprints on this stroll-to-town block. A newly-laid walkway edged in LED lighting curves invitingly to double doors. Inside, volume ceilings and light-catching angles soar in the entrance hall and living room, where a fireplace is framed by stacked windows. Holidays will shine in the spacious dining room; everyday meals are a delight in the renovated eat-in kitchen, where granite counters, stainless appliances, and maple cabinets perfectly complement one another. Opening to the house-wrapping deck and its tree-backed views are an expansive office, which offers a perfect work-from-home scenario, and the back-to-back family room and skylit sunroom, where a 2-sided fireplace casts a warm glow. 4 bedrooms surprise with their large size, especially the owner's suite, which charms with built-in bookcases, a reading nook, and 3 closets. Just blocks from Toll Gate Elementary!
Location
State NJ
County Mercer
Area Pennington Boro (21108)
Zoning R100
Rooms
Other Rooms Living Room, Dining Room, Bedroom 2, Bedroom 3, Bedroom 4, Kitchen, Family Room, Bedroom 1, Sun/Florida Room, Office
Basement Partial
Interior
Interior Features Air Filter System, Bar, Built-Ins, Carpet, Ceiling Fan(s), Chair Railings, Crown Moldings, Curved Staircase, Dining Area, Family Room Off Kitchen, Floor Plan - Open, Floor Plan - Traditional, Formal/Separate Dining Room, Kitchen - Eat-In, Kitchen - Gourmet, Kitchen - Island, Kitchen - Table Space, Primary Bath(s), Recessed Lighting, Skylight(s), Soaking Tub, Stall Shower, Tub Shower, Upgraded Countertops, Walk-in Closet(s), Wood Floors
Hot Water Natural Gas
Heating Heat Pump - Gas BackUp, Forced Air
Cooling Central A/C, Heat Pump(s)
Fireplaces Number 2
Fireplaces Type Wood
Equipment Built-In Microwave, Built-In Range, Dishwasher, Dryer, Refrigerator, Stainless Steel Appliances, Washer, Water Heater
Fireplace Y
Appliance Built-In Microwave, Built-In Range, Dishwasher, Dryer, Refrigerator, Stainless Steel Appliances, Washer, Water Heater
Heat Source Electric, Natural Gas
Laundry Main Floor
Exterior
Exterior Feature Deck(s)
Parking Features Garage - Side Entry, Inside Access, Garage Door Opener
Garage Spaces 2.0
Water Access N
View Park/Greenbelt
Accessibility None
Porch Deck(s)
Attached Garage 2
Total Parking Spaces 2
Garage Y
Building
Lot Description Backs - Parkland, Backs to Trees, Level
Story 2
Sewer Public Sewer
Water Public
Architectural Style Colonial, Contemporary
Level or Stories 2
Additional Building Above Grade, Below Grade
New Construction N
Schools
Elementary Schools Toll Gate Grammar School
Middle Schools Timberlane
High Schools Hv Central
School District Hopewell Valley Regional Schools
Others
Senior Community No
Tax ID 08-01001-00005
Ownership Fee Simple
SqFt Source Estimated
Acceptable Financing Conventional, Cash
Listing Terms Conventional, Cash
Financing Conventional,Cash
Special Listing Condition Standard
Read Less
Want to know what your home might be worth? Contact us for a FREE valuation!

Our team is ready to help you sell your home for the highest possible price ASAP

Bought with Sharif Hatab • BHHS Fox & Roach - Robbinsville
GET MORE INFORMATION





