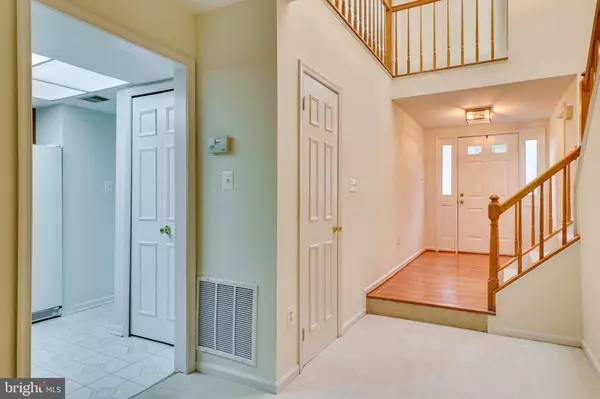$562,000
$550,000
2.2%For more information regarding the value of a property, please contact us for a free consultation.
3884 WAYTHORN PL Fairfax, VA 22033
3 Beds
3 Baths
2,045 SqFt
Key Details
Sold Price $562,000
Property Type Townhouse
Sub Type Interior Row/Townhouse
Listing Status Sold
Purchase Type For Sale
Square Footage 2,045 sqft
Price per Sqft $274
Subdivision Fair Woods
MLS Listing ID VAFX2073638
Sold Date 07/28/22
Style Contemporary
Bedrooms 3
Full Baths 2
Half Baths 1
HOA Fees $96/mo
HOA Y/N Y
Abv Grd Liv Area 1,772
Originating Board BRIGHT
Year Built 1985
Annual Tax Amount $6,123
Tax Year 2021
Lot Size 1,936 Sqft
Acres 0.04
Property Description
Welcome home! This NV Homes Delaware-2 Model with the popular and rare loft option 3 bedroom townhome is nestled in the family-friendly community of Fair Woods. Located on one of the premier lots in this community because of its location which backs up to private trees and is located at the end of the cul-de-sac. The details of this 4-level brick front Delaware model are sure to impress with the focal points being the incredible three-story atrium skylight stairwell and its open and bright floor plan. The contemporary, open floor plan boasts a front loading one-car garage with direct access to the kitchen. Front door opens to a hardwood entry and private half bath powder room and generous greeting/ lobby area with a coat closet. The main level features a spacious Living Room (21x12) with a contemporary corner fireplace that leads out onto the large rear deck with privacy partition and outdoor dining area. From the Living Room is the adjoining Dining Room (10x9), and then into the open Kitchen (14x9) with pantry and GE gas range, built-in newer microwave, refrigerator with water and ice in the door, KitchenAid Dishwasher and large double stainless-steel sink. The 2rd level large Primary Sitting Room/Bedroom 3 with a contemporary corner fireplace, vaulted ceiling, closet and french doors leading the way to the Primary Bedroom. The Primary Bedroom has a large double window view of the private backyard, a Primary full bath with shower bathtub combo and double vanity, linen closet and large walk-in closet. Bedroom 2 is large at 13 by 11 with a large walk-in closet and a large wall of windows facing a southern exposure. The 2nd and 3rd Bedrooms share a full Hall Bath with a single vanity, commode, and shower/bath combo with a special window to bring in natural light. Up the 3rd staircase is a large Loft/Study area or perfect for a Yoga/Workout area with two skylights, dramatic balcony overlook and a large walk-in storage closet with access to the attic. Community has plenty of visitor parking and there is always your private driveway too. Entire home (both interior and exterior) professionally painted October 2021. Sought-after public-school pyramid with Navy Elementary only .9 miles away, conveniently located minutes from I-66, Fairfax County Pkwy, Rt. 50 & 29. Near Fairfax Government Center, Fair Oaks Mall, Wegmans, Whole Foods, Fair Lakes shopping & restaurants, and 9.4 miles away from Dulles Airport. Miles of walking and bike trails that include Fairfax County Parkway Trail and Rocky Run Trail.
Location
State VA
County Fairfax
Zoning 305
Direction South
Rooms
Other Rooms Living Room, Dining Room, Primary Bedroom, Bedroom 2, Bedroom 3, Kitchen, Den, Foyer, Laundry, Loft, Recreation Room, Storage Room, Bathroom 2, Primary Bathroom, Half Bath
Basement Partially Finished, Poured Concrete, Rough Bath Plumb, Space For Rooms, Sump Pump
Interior
Interior Features Floor Plan - Open, Formal/Separate Dining Room, Skylight(s), Walk-in Closet(s), Wood Floors, Carpet
Hot Water Natural Gas
Cooling Central A/C
Flooring Fully Carpeted, Hardwood, Vinyl
Fireplaces Number 2
Fireplaces Type Corner, Double Sided, Fireplace - Glass Doors, Wood
Equipment Built-In Microwave, Built-In Range, Dishwasher, Disposal, Dryer - Front Loading, Dryer - Electric, Exhaust Fan, Oven/Range - Gas, Refrigerator, Washer - Front Loading, Water Heater
Fireplace Y
Window Features Double Hung,Double Pane,Energy Efficient,Insulated,Skylights
Appliance Built-In Microwave, Built-In Range, Dishwasher, Disposal, Dryer - Front Loading, Dryer - Electric, Exhaust Fan, Oven/Range - Gas, Refrigerator, Washer - Front Loading, Water Heater
Heat Source Natural Gas
Laundry Lower Floor
Exterior
Exterior Feature Deck(s)
Parking Features Garage - Front Entry, Garage Door Opener
Garage Spaces 2.0
Amenities Available Common Grounds
Water Access N
View Trees/Woods
Roof Type Asphalt
Accessibility None
Porch Deck(s)
Attached Garage 1
Total Parking Spaces 2
Garage Y
Building
Lot Description Backs - Open Common Area, Backs to Trees, Cul-de-sac, No Thru Street, Private
Story 4
Foundation Concrete Perimeter
Sewer Public Sewer
Water Public
Architectural Style Contemporary
Level or Stories 4
Additional Building Above Grade, Below Grade
Structure Type Dry Wall,Vaulted Ceilings
New Construction N
Schools
Elementary Schools Navy
Middle Schools Franklin
High Schools Oakton
School District Fairfax County Public Schools
Others
HOA Fee Include Trash,Snow Removal
Senior Community No
Tax ID 0452 07 0273
Ownership Fee Simple
SqFt Source Assessor
Special Listing Condition Standard
Read Less
Want to know what your home might be worth? Contact us for a FREE valuation!

Our team is ready to help you sell your home for the highest possible price ASAP

Bought with Kher-Khuan Ho • Pearson Smith Realty, LLC
GET MORE INFORMATION





