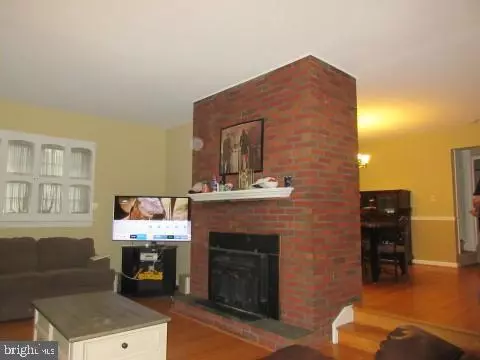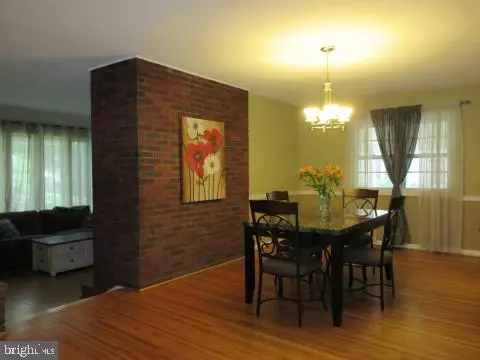$265,000
$265,000
For more information regarding the value of a property, please contact us for a free consultation.
118 S WOODSTOCK DR Cherry Hill, NJ 08034
4 Beds
4 Baths
2,049 SqFt
Key Details
Sold Price $265,000
Property Type Single Family Home
Sub Type Detached
Listing Status Sold
Purchase Type For Sale
Square Footage 2,049 sqft
Price per Sqft $129
Subdivision Glenview
MLS Listing ID NJCD395474
Sold Date 09/25/20
Style Cape Cod,Colonial
Bedrooms 4
Full Baths 3
Half Baths 1
HOA Y/N N
Abv Grd Liv Area 2,049
Originating Board BRIGHT
Year Built 1955
Annual Tax Amount $8,547
Tax Year 2019
Lot Size 7,722 Sqft
Acres 0.18
Lot Dimensions 78.00 x 99.00
Property Description
Make this house your home located in Desirable Glenview Development in Cherry Hill East. Over 2,000 SQFT offers you 4 Bedroom, 3.5 Bathrooms, & a Finished Basement. Spacious Living Room and Dining Room connected with a cozy Wood Burning Fireplace are enhanced with its Hardwood Flooring that flows into the Breakfast Room. The Kitchen affords you Stainless Steel Appliances. 1st Floor Living at its best with the Master Bedroom with its Sitting Area provides New Carpet, His & Her Closets and Master Bath with a Stall Shower. The Upper Level you will find Streams of Natural Sun Light bringing you to Your 2nd Master Bedroom with an Oversized Closet, Full Bath, & 2 more Additional Bedrooms which have all been Freshly Painted. There is also a Sitting Area that would be perfect to use as an Office or somewhere for the Kids to Play. If this is not enough other Amenities include: New HVAC, New HW Heater, & New Siding!!! Workshop in Basement. Fully Fenced in Yard, Carport, and a Patio perfect for Grilling and Enjoying those Summer Months. This Home is also located near James Johnson Elementary School, Rosa Middle school and Kingsway Learning Center. Accessible to main highway 295, Patco train station, shoppes and local attraction nearby.
Location
State NJ
County Camden
Area Cherry Hill Twp (20409)
Zoning RES
Rooms
Other Rooms Living Room, Dining Room, Primary Bedroom, Sitting Room, Bedroom 2, Bedroom 3, Kitchen, Family Room, Breakfast Room, Bedroom 1, Laundry, Utility Room, Workshop, Attic
Basement Partially Finished, Sump Pump, Workshop
Main Level Bedrooms 1
Interior
Hot Water Electric
Heating Forced Air
Cooling Central A/C
Flooring Hardwood, Carpet, Tile/Brick
Heat Source Natural Gas
Exterior
Garage Spaces 1.0
Fence Fully
Utilities Available Water Available, Sewer Available
Water Access N
Accessibility None
Total Parking Spaces 1
Garage N
Building
Story 2
Sewer Public Sewer
Water Public
Architectural Style Cape Cod, Colonial
Level or Stories 2
Additional Building Above Grade, Below Grade
New Construction N
Schools
School District Cherry Hill Township Public Schools
Others
Senior Community No
Tax ID 09-00430 07-00016
Ownership Fee Simple
SqFt Source Assessor
Special Listing Condition Standard
Read Less
Want to know what your home might be worth? Contact us for a FREE valuation!

Our team is ready to help you sell your home for the highest possible price ASAP

Bought with Jolon D Davis • Keller Williams Realty - Moorestown

GET MORE INFORMATION





