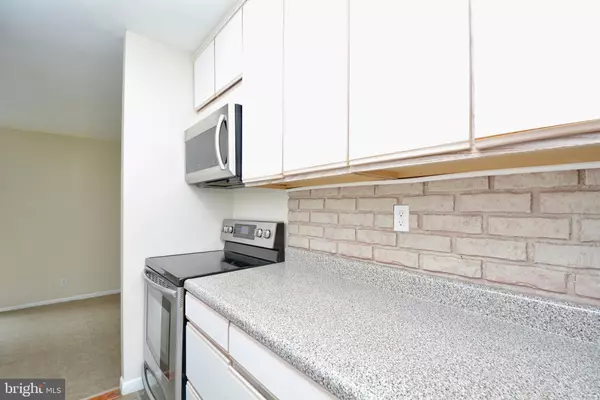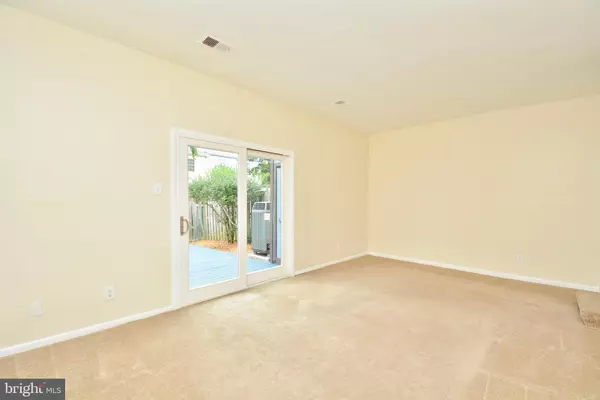$400,000
$400,000
For more information regarding the value of a property, please contact us for a free consultation.
7279 LARRUP CT Alexandria, VA 22315
3 Beds
3 Baths
1,400 SqFt
Key Details
Sold Price $400,000
Property Type Townhouse
Sub Type Interior Row/Townhouse
Listing Status Sold
Purchase Type For Sale
Square Footage 1,400 sqft
Price per Sqft $285
Subdivision Windsor Park
MLS Listing ID VAFX1165464
Sold Date 01/11/21
Style Transitional,Contemporary
Bedrooms 3
Full Baths 2
Half Baths 1
HOA Fees $93/mo
HOA Y/N Y
Abv Grd Liv Area 1,400
Originating Board BRIGHT
Year Built 1973
Annual Tax Amount $3,946
Tax Year 2020
Lot Size 1,654 Sqft
Acres 0.04
Property Description
ONE YEAR HOME WARRANTY INCLUDED! 3 Bedroom Townhome for less than 400K in Fairfax County (and walking distance to the Metro Subway!) - yes, it's true! Priced below Zestimate! Quiet charming townhome with all the conveniences at your fingertips! The seller spent over $20K for new windows, energy star front door, new main level sliding doors, updated baths and new paint. You will have the luxury of spending your money on other features of the home to put your final touches in! The seller is providing a 1 year home warranty to the lucky buyer. Walking distance to the Franconia Springfield Metro, less than 2 miles to Manchester Lakes and Kingstowne Shopping, Wegmans, Theaters and Restaurants, Kaiser Permanente and Inova. Other nearby shopping includes Springfield Towncenter, Walmart, Best Buy, Home Depot and Wegmans and Much More. The Pentagon is 12.4 and Amazon HQ2 12 miles away! Located near I495, I95, Springfield/Franconia Parkway and points south to Fredericksburg and Quantico. Look no further and call your agent today for a showing!
Location
State VA
County Fairfax
Zoning 181
Rooms
Other Rooms Living Room, Dining Room, Primary Bedroom, Bedroom 2, Bedroom 3, Kitchen
Interior
Interior Features Carpet, Floor Plan - Open, Kitchen - Eat-In
Hot Water Electric
Heating Heat Pump(s)
Cooling Central A/C, Heat Pump(s)
Flooring Carpet, Ceramic Tile, Vinyl, Other
Equipment Built-In Microwave, Disposal, Dryer - Electric, Refrigerator, Stove, Washer, Water Heater
Furnishings No
Fireplace N
Window Features Double Pane,Low-E,Vinyl Clad
Appliance Built-In Microwave, Disposal, Dryer - Electric, Refrigerator, Stove, Washer, Water Heater
Heat Source Electric
Laundry Main Floor
Exterior
Exterior Feature Patio(s)
Parking On Site 1
Fence Fully
Utilities Available Cable TV, Under Ground
Amenities Available Swimming Pool, Tot Lots/Playground, Jog/Walk Path, Basketball Courts
Water Access N
Roof Type Composite
Street Surface Black Top
Accessibility None
Porch Patio(s)
Road Frontage Road Maintenance Agreement
Garage N
Building
Lot Description Backs - Open Common Area
Story 2
Foundation Slab
Sewer Public Sewer
Water Public
Architectural Style Transitional, Contemporary
Level or Stories 2
Additional Building Above Grade, Below Grade
Structure Type 9'+ Ceilings
New Construction N
Schools
Elementary Schools Lane
Middle Schools Hayfield Secondary School
High Schools Hayfield
School District Fairfax County Public Schools
Others
Pets Allowed Y
HOA Fee Include Pool(s),Road Maintenance,Snow Removal,Trash
Senior Community No
Tax ID 0913 10 0075
Ownership Fee Simple
SqFt Source Assessor
Security Features Smoke Detector,Carbon Monoxide Detector(s)
Acceptable Financing Cash, Conventional, FHA, VA
Horse Property N
Listing Terms Cash, Conventional, FHA, VA
Financing Cash,Conventional,FHA,VA
Special Listing Condition Standard
Pets Allowed No Pet Restrictions
Read Less
Want to know what your home might be worth? Contact us for a FREE valuation!

Our team is ready to help you sell your home for the highest possible price ASAP

Bought with Edgar Mariano Pacori • Keller Williams Realty
GET MORE INFORMATION





