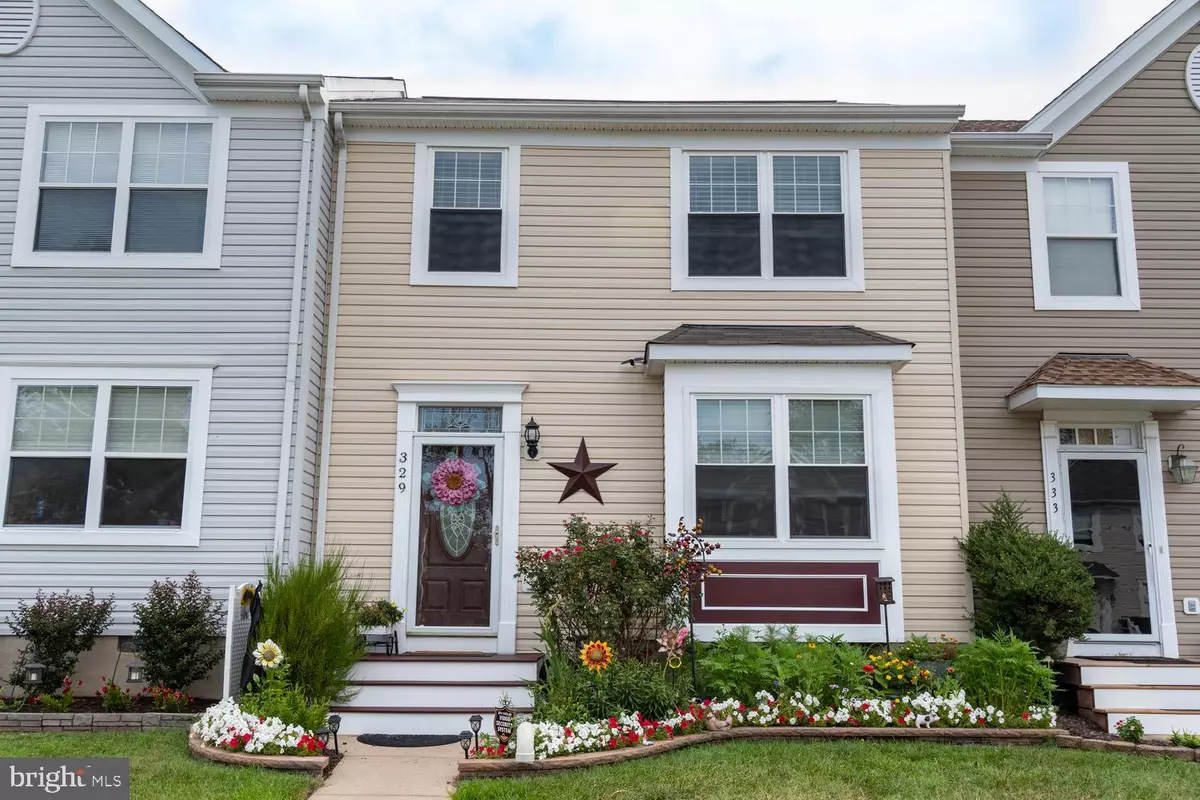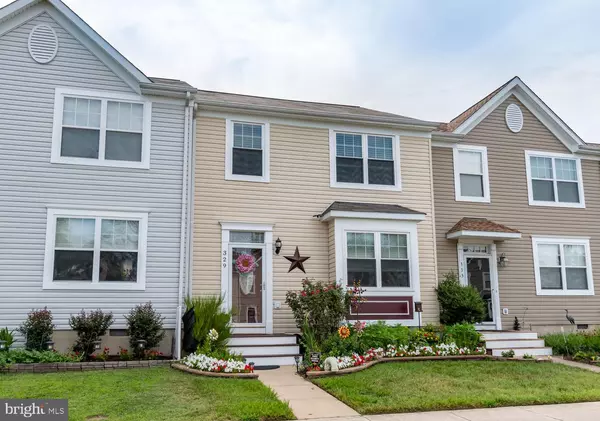$250,000
$259,000
3.5%For more information regarding the value of a property, please contact us for a free consultation.
329 CREEKSIDE COMMONS CT Stevensville, MD 21666
3 Beds
3 Baths
1,372 SqFt
Key Details
Sold Price $250,000
Property Type Condo
Sub Type Condo/Co-op
Listing Status Sold
Purchase Type For Sale
Square Footage 1,372 sqft
Price per Sqft $182
Subdivision Creekside Commons
MLS Listing ID MDQA144626
Sold Date 09/29/20
Style Side-by-Side
Bedrooms 3
Full Baths 2
Half Baths 1
Condo Fees $110/mo
HOA Y/N N
Abv Grd Liv Area 1,372
Originating Board BRIGHT
Year Built 1998
Annual Tax Amount $1,902
Tax Year 2019
Property Description
Seller is motivated and wants to see all offers. USDA Financing Qualified on this home, No Money Down Payment. This 3 bedroom, 2.5 bath home is move in ready and awaiting it's next owner. Pride in ownership is immediately felt with the beautiful landscaping to the welcoming front door. Enter this home featuring beautiful hardwood flooring, bright open kitchen, feel the warmth of the family room off the kitchen, along with the dining area and 1/2 bath and laundry all on the main level. The upper level features a large master suite with master bath, walk in closet and a second large closet. Two additional bedrooms and another full bath complete the 2nd level of this gorgeous home. Relax on the large rear deck and fenced yard. Many updates have been completed on this home, such as a newer roof, HVAC, windows, and more!Only minutes from the Chesapeake Bay Bridge, this home has an easy commute to Annapolis, DC or Baltimore. Don't wait, this home won't be available long. Check out the Matterport virtual tour on this listing.
Location
State MD
County Queen Annes
Zoning UR
Interior
Interior Features Carpet, Ceiling Fan(s), Combination Kitchen/Living, Dining Area, Family Room Off Kitchen, Floor Plan - Traditional, Kitchen - Eat-In, Kitchen - Table Space, Sprinkler System, Walk-in Closet(s), Wood Floors
Hot Water Electric
Heating Heat Pump(s)
Cooling Central A/C, Heat Pump(s)
Flooring Hardwood, Carpet, Tile/Brick
Equipment Built-In Microwave, Dishwasher, Disposal, Dryer - Electric, Exhaust Fan, Oven/Range - Electric, Refrigerator, Washer, Water Heater
Furnishings No
Fireplace N
Appliance Built-In Microwave, Dishwasher, Disposal, Dryer - Electric, Exhaust Fan, Oven/Range - Electric, Refrigerator, Washer, Water Heater
Heat Source Electric
Laundry Main Floor
Exterior
Exterior Feature Deck(s)
Fence Privacy, Wood
Amenities Available None
Water Access N
Roof Type Shingle
Accessibility None
Porch Deck(s)
Garage N
Building
Story 2
Sewer Public Sewer
Water Public
Architectural Style Side-by-Side
Level or Stories 2
Additional Building Above Grade, Below Grade
New Construction N
Schools
Elementary Schools Bayside
Middle Schools Matapeake
High Schools Kent Island
School District Queen Anne'S County Public Schools
Others
Pets Allowed Y
HOA Fee Include Common Area Maintenance,Insurance,Lawn Care Front,Snow Removal,Trash
Senior Community No
Tax ID 1804109856
Ownership Condominium
Acceptable Financing Conventional, Cash, FHA, USDA, VA
Horse Property N
Listing Terms Conventional, Cash, FHA, USDA, VA
Financing Conventional,Cash,FHA,USDA,VA
Special Listing Condition Standard
Pets Allowed Cats OK, Dogs OK
Read Less
Want to know what your home might be worth? Contact us for a FREE valuation!

Our team is ready to help you sell your home for the highest possible price ASAP

Bought with Pamela B Ackermann • RE/MAX Executive
GET MORE INFORMATION




