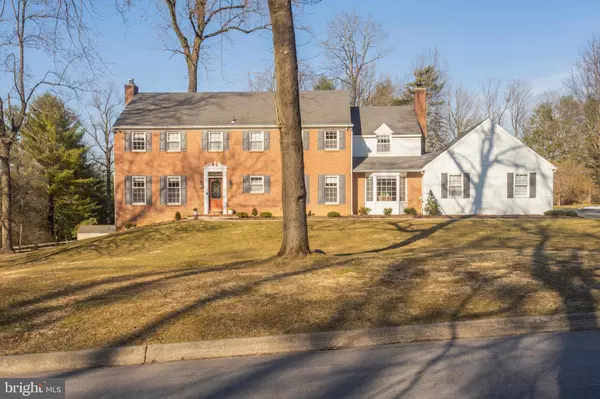$940,000
$925,000
1.6%For more information regarding the value of a property, please contact us for a free consultation.
229 FRENCH RD Newtown Square, PA 19073
5 Beds
4 Baths
4,066 SqFt
Key Details
Sold Price $940,000
Property Type Single Family Home
Sub Type Detached
Listing Status Sold
Purchase Type For Sale
Square Footage 4,066 sqft
Price per Sqft $231
Subdivision Greene Countrie
MLS Listing ID PADE541054
Sold Date 05/27/21
Style Colonial
Bedrooms 5
Full Baths 3
Half Baths 1
HOA Y/N N
Abv Grd Liv Area 4,066
Originating Board BRIGHT
Year Built 1971
Annual Tax Amount $9,751
Tax Year 2021
Lot Size 1.088 Acres
Acres 1.09
Lot Dimensions 0.00 x 0.00
Property Description
This home is the perfect package - beautiful, spacious indoor living PLUS expansive backyard oasis with a built-in pool! This 4,000+ sq. ft. home sits on over an acre of land in the sought-after neighborhood of Greene Countrie. You will fall in love with the curb appeal as soon as you see this stately brick home with a meticulously maintained lawn and landscaping. Upon entering you will notice the open flow floor plan with gorgeous hardwood floors throughout and freshly painted walls. Gather in the formal living room with surrounding walls of windows and brick surround fireplace or make your way to the heart of the home - the kitchen/family room area with beautiful brick hearth fireplace. The chef's kitchen comes complete with floor-to-ceiling cabinetry, a large island with seating, granite countertops, Wolf oven with hood, and stainless steel appliances. The adjoining dining area and family room are perfect for cooking and entertaining guests at the same time. You can also access the laundry room and two-car garage from the kitchen. Exit out to the fantastic backyard oasis including a paver patio perfect for a grill and table, and a large swimming pool with an attached hot tub surrounded by lush landscaping. You will be the envy of all your friends with this backyard! The second floor is dedicated to the home's 5 spacious bedrooms – each with its own California closet organizer. The entire second floor has newly refinished hardwood flooring. Two bedrooms share a fully updated jack-n-jill bath with another fully updated bath located in the hall. The large main suite has an en-suite bath with a tiled walk-in shower along with a large walk-in closet fit for both his and hers wardrobes! The basement has yet another entertaining space in this home which is completely remodeled and currently being used as a game room, which includes a pool table and still has room for more. All new custom blinds added to each window. You won't want to miss your chance at this stunning home with great entertaining spaces for everyone to enjoy. Close to main shopping centers and dining in Wayne and Paoli and easy commute to NYC from the Paoli Amtrack station with plenty of parking.
Location
State PA
County Delaware
Area Newtown Twp (10430)
Zoning RES
Rooms
Other Rooms Living Room, Dining Room, Kitchen, Family Room, Basement, Laundry
Basement Partial
Interior
Hot Water Natural Gas
Heating Forced Air, Baseboard - Electric
Cooling Central A/C
Flooring Hardwood
Fireplaces Number 2
Fireplaces Type Wood
Fireplace Y
Heat Source Natural Gas, Electric
Exterior
Parking Features Inside Access
Garage Spaces 2.0
Water Access N
Accessibility None
Attached Garage 2
Total Parking Spaces 2
Garage Y
Building
Story 2
Sewer Public Sewer
Water Public
Architectural Style Colonial
Level or Stories 2
Additional Building Above Grade, Below Grade
New Construction N
Schools
Middle Schools Paxon Hollow
High Schools Marple Newtown
School District Marple Newtown
Others
Senior Community No
Tax ID 30-00-01043-23
Ownership Fee Simple
SqFt Source Assessor
Special Listing Condition Standard
Read Less
Want to know what your home might be worth? Contact us for a FREE valuation!

Our team is ready to help you sell your home for the highest possible price ASAP

Bought with Katie Kincade • Compass RE
GET MORE INFORMATION





