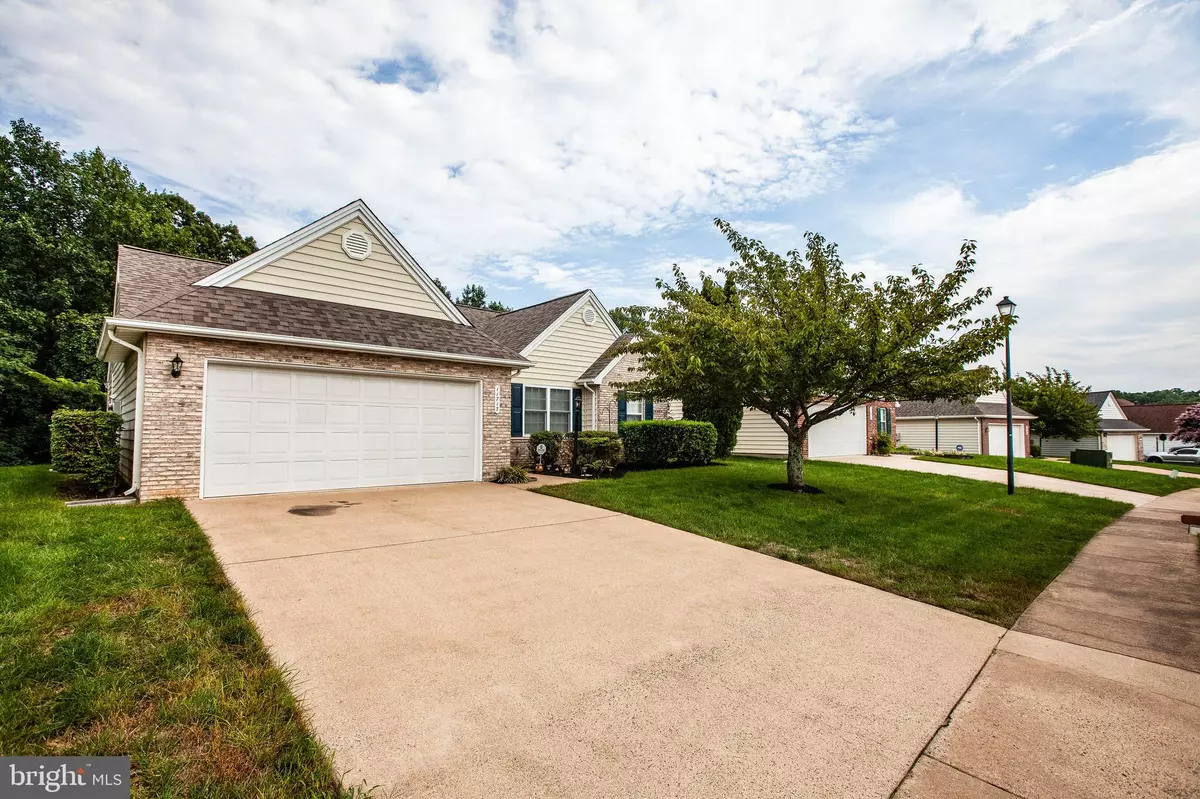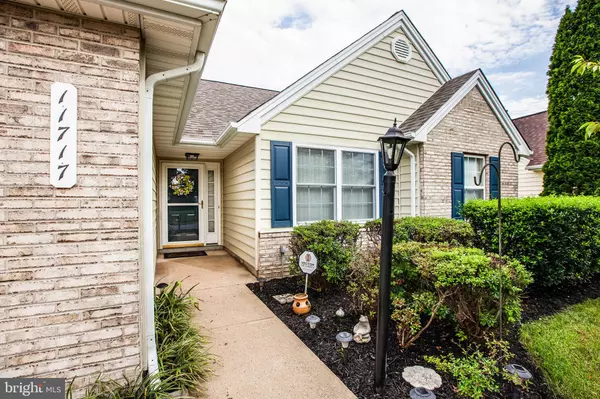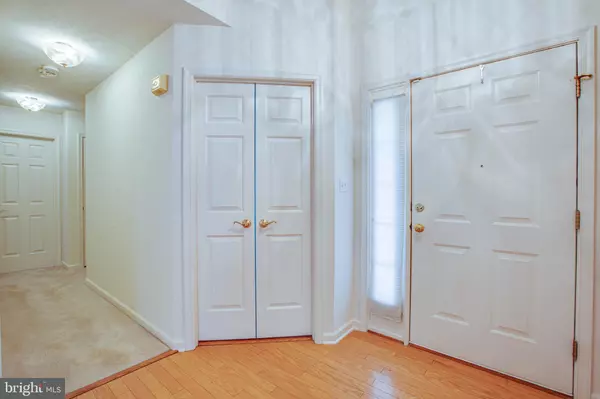$291,000
$289,900
0.4%For more information regarding the value of a property, please contact us for a free consultation.
11717 COLLINWOOD CT Fredericksburg, VA 22407
3 Beds
2 Baths
1,382 SqFt
Key Details
Sold Price $291,000
Property Type Single Family Home
Sub Type Detached
Listing Status Sold
Purchase Type For Sale
Square Footage 1,382 sqft
Price per Sqft $210
Subdivision Salem Run
MLS Listing ID VASP224684
Sold Date 10/22/20
Style Villa,Raised Ranch/Rambler
Bedrooms 3
Full Baths 2
HOA Fees $78/qua
HOA Y/N Y
Abv Grd Liv Area 1,382
Originating Board BRIGHT
Year Built 1998
Annual Tax Amount $1,898
Tax Year 2020
Lot Size 7,613 Sqft
Acres 0.17
Property Description
GREAT LOCATION !! Only 5 minutes to I-95, Central Park and Spotsylvania Mall. Also within walking distance to the library!! Move in condition - recent upgrades: dimensional shingles, A/C unit, bathroom toilets, custom blinds, just painted, new kitchen floor, new living room and bedroom #3 carpeting. Vaulted ceilings in the kitchen and dining area, newer appliances, small nook in kitchen was previously used as computer area. The dining room and the master bedroom both have walk-in bay alcoves for additional light and space. The living room has a gas fireplace for those cool fall evenings. Also there is a patio off the back for your grill or to just enjoy the woods behind your home ! Sprinkler system and central vac system are both "as is".
Location
State VA
County Spotsylvania
Zoning R2
Rooms
Other Rooms Living Room, Dining Room, Primary Bedroom, Bedroom 2, Bedroom 3, Kitchen, Foyer, Other, Primary Bathroom, Full Bath
Main Level Bedrooms 3
Interior
Interior Features Attic, Bar, Carpet, Ceiling Fan(s), Entry Level Bedroom, Floor Plan - Open, Formal/Separate Dining Room, Primary Bath(s), Pantry, Sprinkler System, Walk-in Closet(s), Window Treatments, Wood Floors
Hot Water Electric
Heating Forced Air
Cooling Central A/C, Ceiling Fan(s)
Flooring Carpet, Wood, Vinyl
Fireplaces Number 1
Heat Source Natural Gas
Laundry Dryer In Unit, Washer In Unit
Exterior
Exterior Feature Patio(s)
Parking Features Garage - Front Entry, Garage Door Opener
Garage Spaces 2.0
Water Access N
View Trees/Woods
Roof Type Architectural Shingle
Accessibility Level Entry - Main
Porch Patio(s)
Attached Garage 2
Total Parking Spaces 2
Garage Y
Building
Lot Description Backs to Trees
Story 1
Foundation Slab
Sewer Public Sewer
Water Public
Architectural Style Villa, Raised Ranch/Rambler
Level or Stories 1
Additional Building Above Grade, Below Grade
New Construction N
Schools
Elementary Schools Salem
Middle Schools Chancellor
High Schools Chancellor
School District Spotsylvania County Public Schools
Others
HOA Fee Include Lawn Maintenance,Management,Snow Removal,Trash
Senior Community No
Tax ID 23Q4-302-
Ownership Fee Simple
SqFt Source Assessor
Special Listing Condition Standard
Read Less
Want to know what your home might be worth? Contact us for a FREE valuation!

Our team is ready to help you sell your home for the highest possible price ASAP

Bought with Kenneth J Melendez • Reality Realty Professionals, LLC
GET MORE INFORMATION





