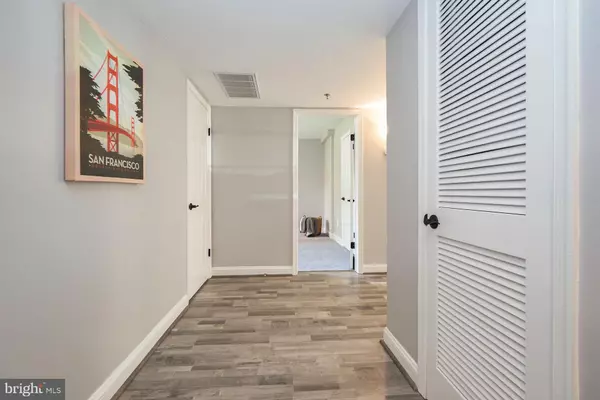$275,000
$275,000
For more information regarding the value of a property, please contact us for a free consultation.
1251 E ABINGDON DR #1102 Alexandria, VA 22314
1 Bed
1 Bath
637 SqFt
Key Details
Sold Price $275,000
Property Type Condo
Sub Type Condo/Co-op
Listing Status Sold
Purchase Type For Sale
Square Footage 637 sqft
Price per Sqft $431
Subdivision Riverton
MLS Listing ID VAAX246458
Sold Date 09/24/20
Style Traditional
Bedrooms 1
Full Baths 1
Condo Fees $409/mo
HOA Y/N N
Abv Grd Liv Area 637
Originating Board BRIGHT
Year Built 1940
Annual Tax Amount $2,654
Tax Year 2019
Property Description
Welcome home to Riverton Condominiums, in north Old Town Alexandria. Pristine ground floor condo unit, completely refreshed, is waiting for you! This home features 1 bedroom, 1 bathroom and large living area, all in a convenient and easy floor layout. Windows on both sides of the unit makes this lovely home bright and sunny most of the day. Updated kitchen has Whirlpool brand s/s appliances, granite kitchen counters; semi-open concept kitchen into combination living/dining room area makes this unit layout perfect for cooking and entertaining all at once. LG brand Inverter Direct Drive combo washer/dryer in unit; freshly repainted throughout in beautiful "Place of Dust" color; new flooring and carpeting throughout; fully updated bathroom including new tub, tile, vanity, light fixtures; updated HVAC components and new outside air condenser installed 07/2020. Secured main entrance and fire sprinkler system throughout; 1 parking space deeded with property. And do you see this location? PRIMO! Complex is conveniently located in north Old Town Alexandria, just off GW Parkway; less than 3.0 miles to Reagan National Airport, waterfront in Old Town, short distance to downtown DC, Amazon HQ2/National Landing/Crystal City, and near major transportation arteries for traveling anywhere throughout the DC Metro area. Gas, trash, snow, water included in monthly condo fees. Community swimming pool, exercise/party/meeting room amenities. Property is an estate sale, in excellent condition, and offered in "As-Is". MLS Disclosures, Floor plan, marketing brochure, fixture list included in MLS listing documents or contact listing agent for pdf download copies. Virtual tour to be added soon. Don't miss this opportunity to own this perfect home, just waiting for you!
Location
State VA
County Alexandria City
Zoning RCX
Rooms
Other Rooms Living Room, Kitchen, Foyer, Bedroom 1, Full Bath
Main Level Bedrooms 1
Interior
Interior Features Upgraded Countertops, Window Treatments, Breakfast Area, Combination Dining/Living, Entry Level Bedroom, Floor Plan - Traditional, Kitchen - Eat-In, Kitchen - Galley, Primary Bath(s)
Hot Water Electric
Heating Forced Air
Cooling Central A/C
Flooring Ceramic Tile, Laminated, Partially Carpeted
Equipment Stainless Steel Appliances, Built-In Microwave, Dryer, Washer, Dishwasher, Disposal, Refrigerator, Icemaker, Oven/Range - Electric
Fireplace N
Window Features Double Hung
Appliance Stainless Steel Appliances, Built-In Microwave, Dryer, Washer, Dishwasher, Disposal, Refrigerator, Icemaker, Oven/Range - Electric
Heat Source Electric
Laundry Dryer In Unit, Washer In Unit
Exterior
Garage Spaces 1.0
Parking On Site 1
Amenities Available Common Grounds, Swimming Pool, Exercise Room, Meeting Room, Party Room, Pool - Outdoor
Water Access N
View City, Street, Trees/Woods
Accessibility None
Total Parking Spaces 1
Garage N
Building
Story 1
Unit Features Garden 1 - 4 Floors
Sewer Public Sewer
Water Public
Architectural Style Traditional
Level or Stories 1
Additional Building Above Grade, Below Grade
New Construction N
Schools
Middle Schools George Washington
High Schools Alexandria City
School District Alexandria City Public Schools
Others
HOA Fee Include Common Area Maintenance,Gas,Sewer,Snow Removal,Trash
Senior Community No
Tax ID 045.03-0D-1102
Ownership Condominium
Acceptable Financing Conventional, Cash
Listing Terms Conventional, Cash
Financing Conventional,Cash
Special Listing Condition Standard
Read Less
Want to know what your home might be worth? Contact us for a FREE valuation!

Our team is ready to help you sell your home for the highest possible price ASAP

Bought with Aisha Zeigler • Century 21 Redwood Realty

GET MORE INFORMATION





