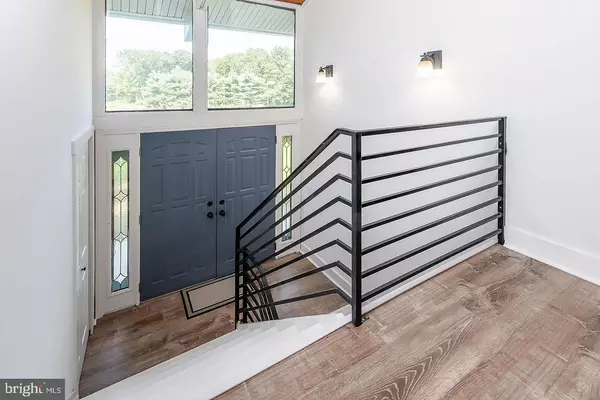$495,000
$514,900
3.9%For more information regarding the value of a property, please contact us for a free consultation.
1514 COMMISSIONERS RD Mullica Hill, NJ 08062
4 Beds
3 Baths
3,892 SqFt
Key Details
Sold Price $495,000
Property Type Single Family Home
Sub Type Detached
Listing Status Sold
Purchase Type For Sale
Square Footage 3,892 sqft
Price per Sqft $127
Subdivision None Available
MLS Listing ID NJGL264170
Sold Date 02/12/21
Style Contemporary,Colonial
Bedrooms 4
Full Baths 3
HOA Y/N N
Abv Grd Liv Area 3,892
Originating Board BRIGHT
Year Built 1980
Annual Tax Amount $9,782
Tax Year 2020
Lot Size 1.670 Acres
Acres 1.67
Lot Dimensions 0.00 x 0.00
Property Description
This sophisticated renovated custom home features a rustic industrial design that is an absolute show stopper! Tucked off a country road on nearly 2 acres just minutes from historic downtown Mullica Hill. The OPEN FLOOR plan is just the space you've been dreaming of with it's unique one of a kind custom build that features a 2 story, double sided limestone fireplace as the striking focal point of the home. The main floor features a sprawling GREAT room that has the right space for all of your favorite things, relaxing, movies, work space and of course ENTERTAINING! The upper level features a BRAND NEW white kitchen with all new stainless appliance package, upgraded granite counter tops, subway back splash and a wonderful VAULTED space for your over sized farm house table. This level includes a full BRAND new baths and wonderful home office or den space accented with a white ship lap wall. The warm natural wood ceiling compliments the entire space. Rustic and trendy combined, topped off with the horizontal black industrial railings make for a casual sophisticated vibe that you just can't wait to reside in. The owners bedroom is vaulted with wood ceiling updated fan, barn door to the most LUXURIOUS BRAND new en-suite, with stand alone tub, a generous large marble and stone shower and new extended vanity with cabinetry. The additional bedroom are fresh and neutral , a wood spiral staircase takes to your getaway loft with wood ceiling and the lower level also features a work out space. From the kitchen the walk out sliders take you to a expansive deck with new railings and the most beautiful views of your wooded home site. So not to disturb your views of nature the in-ground pool is perfectly placed off to the side and is completely fenced in. A brand new pool liner was just added too. The property is very private with a rear wooded yard. The updates include a BRAND NEW ROOF and a new septic field will be completed. The HVAC and hot water heater is only 4 years old. Should you throw a party here and I would think you would you'll appreciate the long driveway for plenty of parking. The location is so convenient to shopping and a charming downtown with boutiques and dining. Just 10 Min. to the New Inspira Hospital , Rowan University and Heritage Winery offering quick access to N.J. Turnpike ( exit 2) and Routes 55 & 295. Serviced by Kingsway High School district.
Location
State NJ
County Gloucester
Area South Harrison Twp (20816)
Zoning AR
Rooms
Other Rooms Living Room, Great Room
Main Level Bedrooms 4
Interior
Hot Water Natural Gas
Heating Forced Air
Cooling Central A/C
Flooring Hardwood
Heat Source Natural Gas
Exterior
Parking Features Garage Door Opener, Garage - Side Entry
Garage Spaces 2.0
Pool In Ground
Water Access N
Roof Type Shingle
Accessibility None
Attached Garage 2
Total Parking Spaces 2
Garage Y
Building
Story 3
Sewer Public Sewer, On Site Septic
Water Well
Architectural Style Contemporary, Colonial
Level or Stories 3
Additional Building Above Grade, Below Grade
New Construction N
Schools
School District Kingsway Regional High
Others
Senior Community No
Tax ID 16-00015-00055
Ownership Fee Simple
SqFt Source Assessor
Acceptable Financing Cash, Conventional, FHA, VA, USDA
Listing Terms Cash, Conventional, FHA, VA, USDA
Financing Cash,Conventional,FHA,VA,USDA
Special Listing Condition Standard
Read Less
Want to know what your home might be worth? Contact us for a FREE valuation!

Our team is ready to help you sell your home for the highest possible price ASAP

Bought with Michael Walton • Connection Realtors
GET MORE INFORMATION





