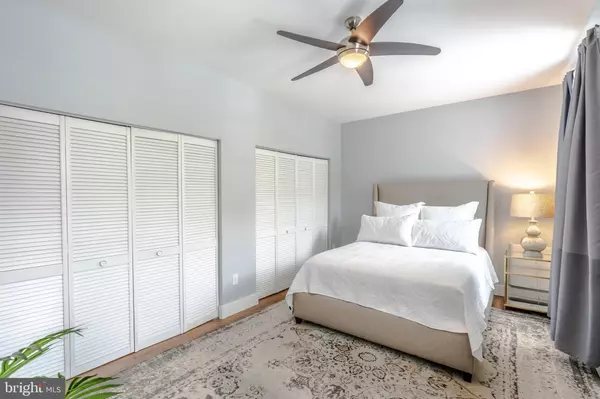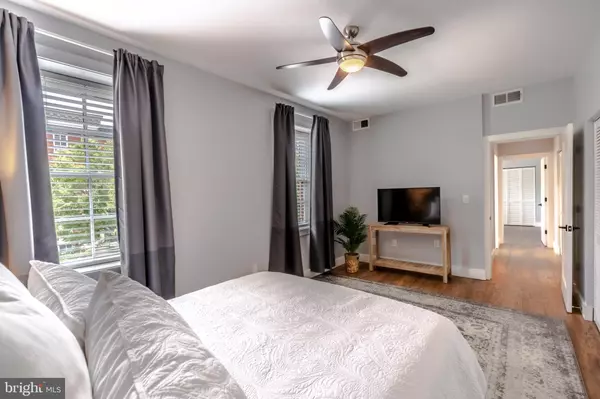$210,000
$210,000
For more information regarding the value of a property, please contact us for a free consultation.
1413 PARK AVE #2F Baltimore, MD 21217
2 Beds
1 Bath
1,069 SqFt
Key Details
Sold Price $210,000
Property Type Condo
Sub Type Condo/Co-op
Listing Status Sold
Purchase Type For Sale
Square Footage 1,069 sqft
Price per Sqft $196
Subdivision Bolton Hill Historic District
MLS Listing ID MDBA517296
Sold Date 08/26/20
Style Traditional
Bedrooms 2
Full Baths 1
Condo Fees $290/mo
HOA Y/N N
Abv Grd Liv Area 1,069
Originating Board BRIGHT
Annual Tax Amount $2,900
Tax Year 2019
Property Description
Rarely available! CHAP Credit with 8 years remaining. From rooftop deck to private off-street parking, this is the best of what city living has to offer. Full renovation with contemporary design and high end finishes throughout. Sun fills every room from large picture windows without sacrificing privacy. Window inserts provides quiet rooms and energy efficiency. Spacious main and second bedrooms offer generous storage with large custom closet organizer system and new 2-panel wood doors. Luxurious design in all details of the bathroom with chevron patterned Carerra marble tiled floor, and double vanity with quartz counters. Open concept floor plan with new floors throughout flows like an entertainers dream. Settle in to a cozy evening in front of the fireplace with a good book or a small gathering. Family room offers the perfect setting for a party of 1 or many with stacked stone facade wall, electric fireplace, recessed tv cutout, custom book case and built-ins with shaker cabinets, glass bar shelves, high ceilings and 5.5" floor moldings. This kitchen will fit every chef's needs with SS appliances, Delta Touch faucet, quartz counters and soft close cabinets. Regular sized stacked washer and dryer off the kitchen in storage room provides ample storage without compromising style and design of your living spaces.
Location
State MD
County Baltimore City
Zoning R-7
Rooms
Other Rooms Living Room, Dining Room, Primary Bedroom, Kitchen, Bedroom 1
Main Level Bedrooms 2
Interior
Interior Features Built-Ins, Combination Dining/Living, Wood Floors
Hot Water Electric
Heating Heat Pump(s)
Cooling Central A/C
Fireplaces Type Electric
Equipment Dishwasher, Dryer - Front Loading, Refrigerator, Stove, Washer - Front Loading, Water Heater
Fireplace Y
Appliance Dishwasher, Dryer - Front Loading, Refrigerator, Stove, Washer - Front Loading, Water Heater
Heat Source Electric
Exterior
Exterior Feature Roof, Deck(s)
Garage Spaces 1.0
Amenities Available Common Grounds, Picnic Area, Extra Storage
Water Access N
Accessibility None
Porch Roof, Deck(s)
Total Parking Spaces 1
Garage N
Building
Story 1
Unit Features Garden 1 - 4 Floors
Sewer Public Sewer
Water Public
Architectural Style Traditional
Level or Stories 1
Additional Building Above Grade, Below Grade
New Construction N
Schools
School District Baltimore City Public Schools
Others
HOA Fee Include Custodial Services Maintenance,Ext Bldg Maint,Insurance,Lawn Maintenance,Management,Reserve Funds,Sewer,Snow Removal,Water
Senior Community No
Tax ID 0314010383 031
Ownership Condominium
Special Listing Condition Standard
Read Less
Want to know what your home might be worth? Contact us for a FREE valuation!

Our team is ready to help you sell your home for the highest possible price ASAP

Bought with Joseph Harrison Long • Revol Real Estate, LLC
GET MORE INFORMATION





