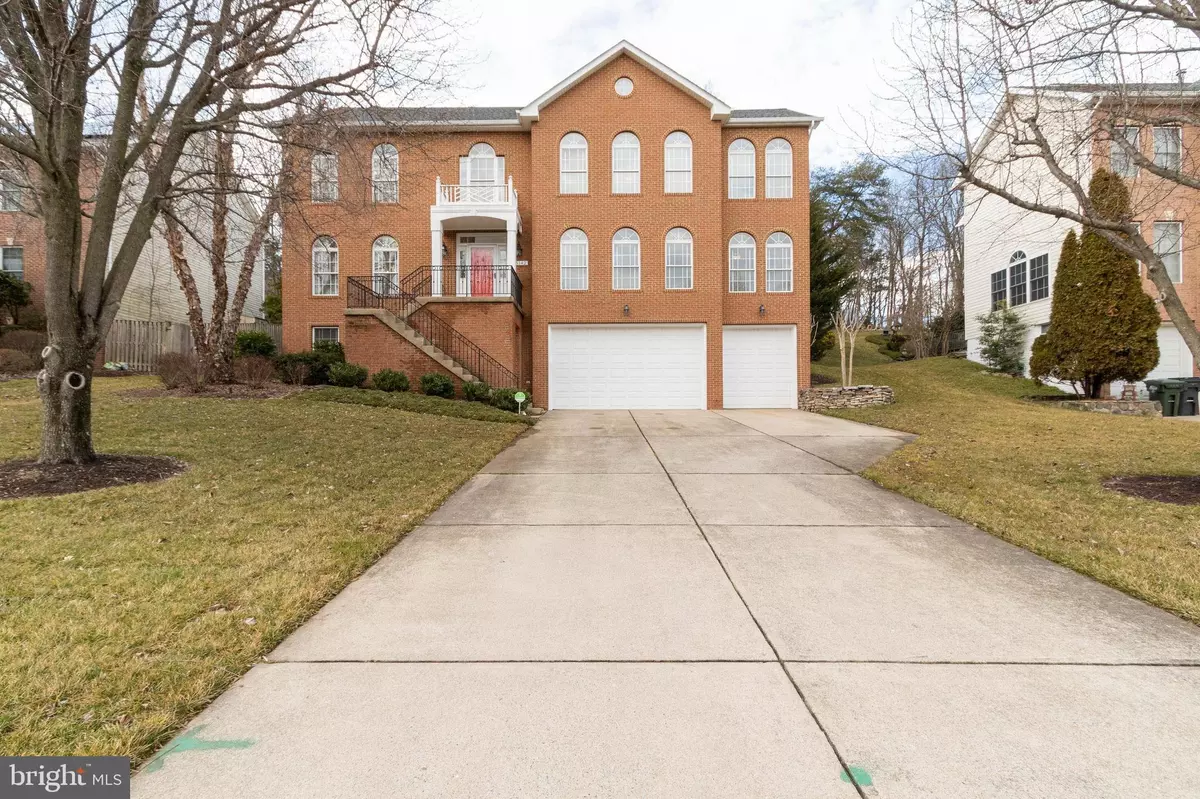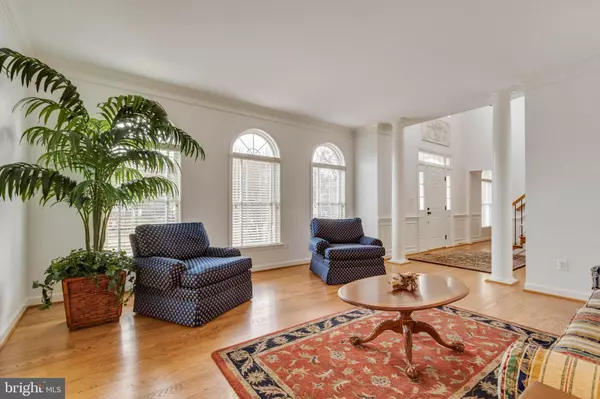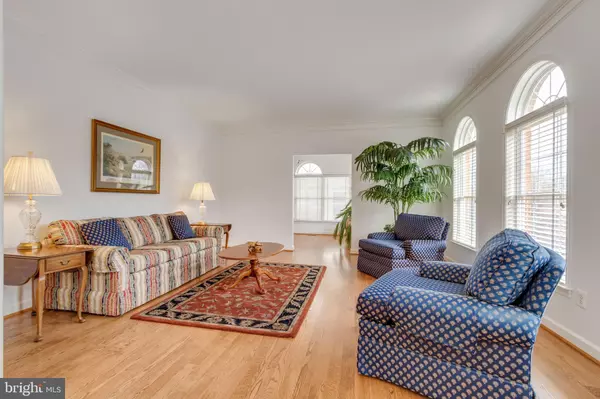$930,000
$975,000
4.6%For more information regarding the value of a property, please contact us for a free consultation.
6142 OLD TELEGRAPH RD Alexandria, VA 22310
5 Beds
5 Baths
3,624 SqFt
Key Details
Sold Price $930,000
Property Type Single Family Home
Sub Type Detached
Listing Status Sold
Purchase Type For Sale
Square Footage 3,624 sqft
Price per Sqft $256
Subdivision Wilton Ridge
MLS Listing ID VAFX1182714
Sold Date 06/10/21
Style Colonial
Bedrooms 5
Full Baths 4
Half Baths 1
HOA Y/N N
Abv Grd Liv Area 3,624
Originating Board BRIGHT
Year Built 2001
Annual Tax Amount $9,067
Tax Year 2021
Lot Size 0.344 Acres
Acres 0.34
Property Description
EXECUTIVE-LEVEL LIVING MINUTES FROM THE BELTWAY AND OLD TOWN ALEXANDRIA. Just a hop, skip and a jump from Old Town, 1 mile from the Huntington Metro and within the Edison High School pyramid, there are eleven custom-built homes with unique floor plans located in the exclusive Wilton Woods neighborhood. 6142 Old Telegraph Road is one of those houses. Offering extremely spacious rooms and high-quality construction, this home is being offered to the discriminating buyer. Including the finished street level, it offers approximately 4,400 square feet of living space with 9-foot ceilings on every floor. The first level has an oversized 3-car garage, a finished bedroom and full bath perfect for an in-law suite or au pair apartment, separate entrance, a finished multi-purpose room, and a storage room not found in today's homes. The main level has beautiful hardwood throughout, formal living and dining spaces with custom windows, an office/library, laundry room, and a family room with a gas fireplace. The family room blends seamlessly into the recently upgraded kitchen, which contains a double wall oven, island cooktop, dishwasher, microwave and top-quality refrigerator. All appliances are less than 1 year old. The family room and kitchen overlook a professionally landscaped backyard, with a water feature and lighting, and an expansive deck that spans almost the entire length of the home. Upstairs in the owners suite you will find two closets (both professionally organized), a bath with soaking tub and a shower. The separate sitting area/dressing room will be the source of envy amongst your friends. The master bathroom was renovated in 2020. The second upstairs bedroom is across the hall from a full bath. Bedrooms 3 and 4 share a Jack & Jill bath. All of the bedrooms are sized generously. The entire interior has been professionally painted and is completely move-in ready. This house has been meticulously maintained. Bring your checklist and you will not be disappointed.
Location
State VA
County Fairfax
Zoning 130
Rooms
Basement Front Entrance, Full, Walkout Level
Main Level Bedrooms 5
Interior
Hot Water Natural Gas
Heating Forced Air
Cooling Central A/C, Ceiling Fan(s)
Fireplaces Number 1
Equipment Built-In Microwave, Dishwasher, Disposal, Dryer - Front Loading
Appliance Built-In Microwave, Dishwasher, Disposal, Dryer - Front Loading
Heat Source Natural Gas
Exterior
Parking Features Garage Door Opener
Garage Spaces 3.0
Water Access N
Accessibility None
Attached Garage 3
Total Parking Spaces 3
Garage Y
Building
Story 3.5
Sewer Public Sewer
Water Public
Architectural Style Colonial
Level or Stories 3.5
Additional Building Above Grade, Below Grade
New Construction N
Schools
Elementary Schools Clermont
Middle Schools Twain
High Schools Edison
School District Fairfax County Public Schools
Others
Senior Community No
Tax ID 0824 39020008
Ownership Fee Simple
SqFt Source Assessor
Acceptable Financing Bank Portfolio, Cash, Conventional, FHA, VA
Listing Terms Bank Portfolio, Cash, Conventional, FHA, VA
Financing Bank Portfolio,Cash,Conventional,FHA,VA
Special Listing Condition Standard
Read Less
Want to know what your home might be worth? Contact us for a FREE valuation!

Our team is ready to help you sell your home for the highest possible price ASAP

Bought with Dawn M Pace • Compass
GET MORE INFORMATION





