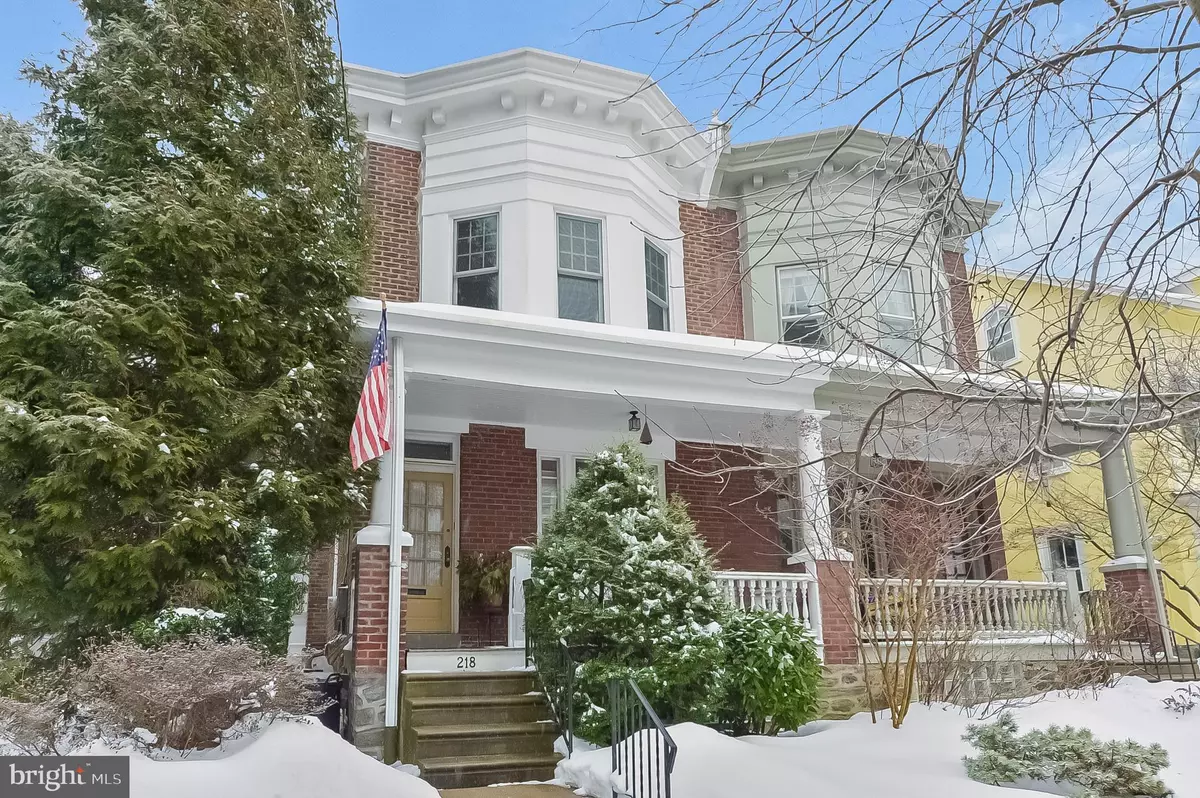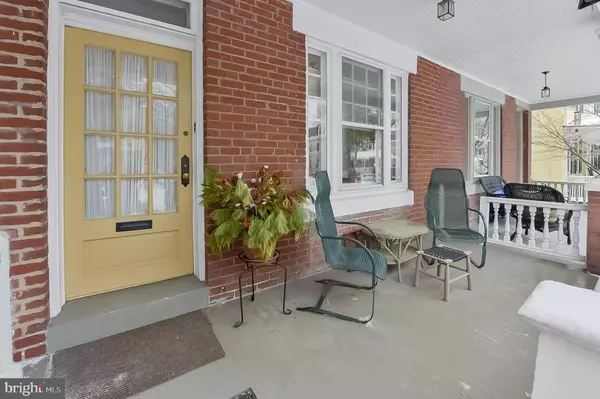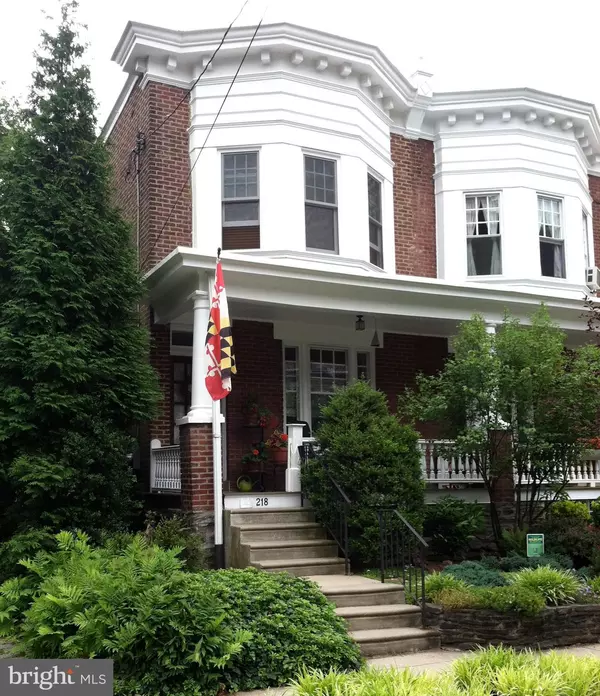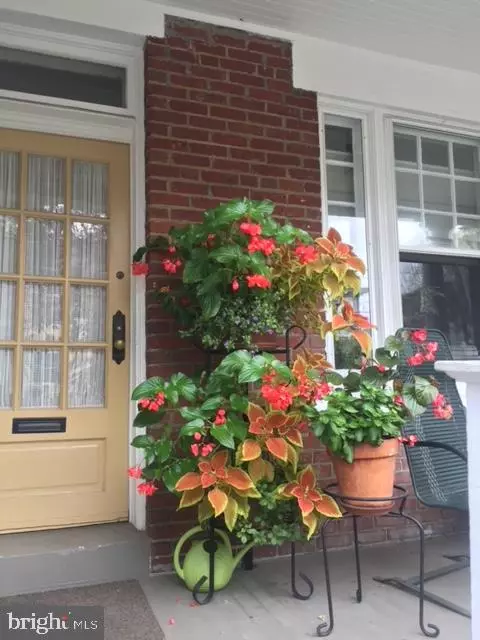$610,000
$610,000
For more information regarding the value of a property, please contact us for a free consultation.
218 E EVERGREEN AVE Philadelphia, PA 19118
3 Beds
2 Baths
1,980 SqFt
Key Details
Sold Price $610,000
Property Type Single Family Home
Sub Type Twin/Semi-Detached
Listing Status Sold
Purchase Type For Sale
Square Footage 1,980 sqft
Price per Sqft $308
Subdivision Chestnut Hill
MLS Listing ID PAPH989856
Sold Date 05/19/21
Style Traditional,Straight Thru
Bedrooms 3
Full Baths 1
Half Baths 1
HOA Y/N N
Abv Grd Liv Area 1,980
Originating Board BRIGHT
Year Built 1925
Annual Tax Amount $4,804
Tax Year 2021
Lot Size 2,625 Sqft
Acres 0.06
Lot Dimensions 21 x 125
Property Description
This handsome house, built in the early 1900s, has 3-4 bedrooms and 1.5 baths and has had some important updates contemporary homeowners appreciate, like a new kitchen, renovated bathroom with European shower, first floor laundry area and central air conditioning. Lovers of older homes will appreciate the original details including: bullseye corner trim, 8 inch baseboards, a vestibule, 5-panel solid wood interior doors and hardwood floors throughout. The home features both a front and back stairway with a skylight at the top landing which bathes the upstairs in natural light. The kitchen (2019) has white Shaker-style cabinetry and a Cherrywood island with quartz countertops. Sub Zero refrigerator. The stainless apron-front farm sink is extra deep. Faucet, knobs and handles are a warm polished nickel, a more traditional look for an old house. Upstairs, the renovated bathroom (2017) features a wood-look tile floor, comfort-height sink and toilet and new spot lighting in the shower. The European style shower is roomy enough for a shower seat and has the added benefit of a hand-held shower head. The main shower head can be changed from traditional to rain shower setting with a flip of the lever. Fixtures are also in polished nickel. Although originally a 5-bedroom home, its current layout has three bedrooms. The smallest of the original five bedrooms has been converted to a walk-in closet for the master bedroom. The back bedrooms currently are used as a home office and den but could easily be converted back to two separate bedrooms by installing a door or wall at the opened doorway between the two rooms. Perhaps most surprising is the amount of closet and storage space for an old house. A large closet is located under the front stairs and a long (the entire length of the room) closet is accessed from the dining room. Each of the upstairs rooms has a closet as well. And the home's basement spans the entire footprint of the house. The home's functional outdoor spaces have been a blessing during the pandemic. The big front porch is the perfect setting for the morning paper, or an evening cocktail with another neighbor of this tightknit top-of-the-hill block. A back deck, patio and garden are nicely scaled and manageable. The owners have planted most of the landscaping, with mulched paths and perennials for easy maintenance. Septa's Regional Rail Service, (both Chestnut Hill East and West lines), is an easy walk, as are all the restaurants and shops of Germantown Avenue. 218 East Evergreen is a wonderful home base from which to enjoy the conveniences and charms of Chestnut Hill - all within walking distance. And for those outdoor enthusiasts the Fairmount Park Wissahickon trails are close by.
Location
State PA
County Philadelphia
Area 19118 (19118)
Zoning RSA3
Rooms
Other Rooms Living Room, Dining Room, Bedroom 2, Bedroom 3, Bedroom 4, Kitchen, Foyer, Bedroom 1, Laundry, Bathroom 1, Half Bath
Basement Full, Interior Access
Interior
Interior Features Additional Stairway, Breakfast Area, Dining Area, Flat, Floor Plan - Traditional, Kitchen - Eat-In, Kitchen - Island, Pantry, Skylight(s), Stall Shower, Walk-in Closet(s), Window Treatments, Wood Floors
Hot Water Natural Gas
Heating Forced Air
Cooling Central A/C
Flooring Hardwood, Tile/Brick
Fireplaces Number 1
Fireplaces Type Gas/Propane
Equipment Built-In Microwave, Built-In Range, Dishwasher, Disposal, Dryer
Furnishings No
Fireplace Y
Window Features Replacement,Double Hung,Bay/Bow
Appliance Built-In Microwave, Built-In Range, Dishwasher, Disposal, Dryer
Heat Source Natural Gas
Laundry Main Floor
Exterior
Utilities Available Cable TV
Water Access N
View Garden/Lawn
Roof Type Flat
Accessibility None
Garage N
Building
Lot Description Front Yard, Landscaping, Level, Rear Yard
Story 2
Foundation Stone
Sewer Public Sewer
Water Public
Architectural Style Traditional, Straight Thru
Level or Stories 2
Additional Building Above Grade, Below Grade
Structure Type High
New Construction N
Schools
School District The School District Of Philadelphia
Others
Senior Community No
Tax ID 091123600
Ownership Fee Simple
SqFt Source Estimated
Acceptable Financing Cash, Conventional
Listing Terms Cash, Conventional
Financing Cash,Conventional
Special Listing Condition Standard
Read Less
Want to know what your home might be worth? Contact us for a FREE valuation!

Our team is ready to help you sell your home for the highest possible price ASAP

Bought with Lauren Ann Parker • Space & Company

GET MORE INFORMATION





