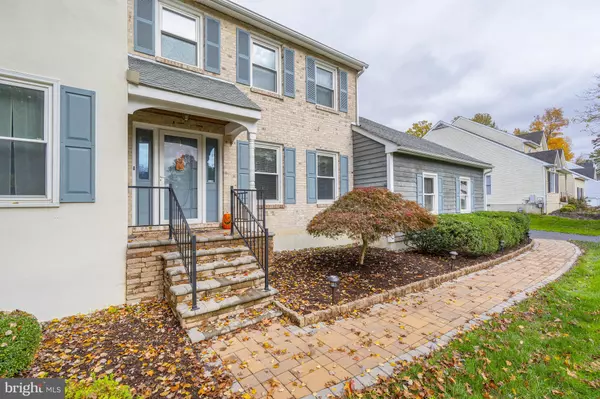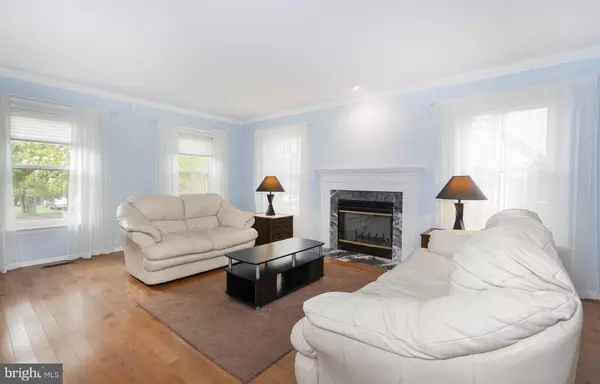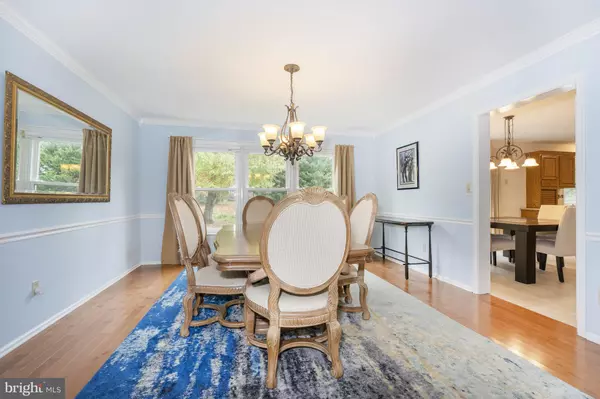$425,000
$425,000
For more information regarding the value of a property, please contact us for a free consultation.
12 ARIZONA STATE DR Newark, DE 19713
4 Beds
3 Baths
3,595 SqFt
Key Details
Sold Price $425,000
Property Type Single Family Home
Sub Type Detached
Listing Status Sold
Purchase Type For Sale
Square Footage 3,595 sqft
Price per Sqft $118
Subdivision Academy Hill
MLS Listing ID DENC512408
Sold Date 12/16/20
Style Colonial
Bedrooms 4
Full Baths 2
Half Baths 1
HOA Fees $10/ann
HOA Y/N Y
Abv Grd Liv Area 2,775
Originating Board BRIGHT
Year Built 1990
Annual Tax Amount $4,929
Tax Year 2020
Lot Size 0.360 Acres
Acres 0.36
Lot Dimensions 105x150
Property Description
Offer has been accepted. Awaiting third party signatures. Visit this home virtually: http://www.vht.com/434116807/IDXS - Here's your opportunity to own a fantastic home in desirable Academy Hill situated in the coveted 5-mile radius to Newark Charter School. This classic farmhouse style colonial boasts pride of ownership both inside & out. A winding paver walkway welcomes you to a grand two story foyer. Host the next family holiday in the spacious living room with a cozy marble fireplace flanked by two side windows. A large opening leads to a formal dining room with triple window providing views of the outdoors. Enjoy a spacious eat in kitchen that is truly the heart of the home, offering solid wood cabinetry, loads of granite counter space, stainless steel appliances with a sliding door to a deck overlooking the level backyard. An adjacent family room offers a cathedral ceiling and is accented by a stone fireplace. Completing this level is a private office space, powder room plus a convenient laundry/mud room. On the second floor you'll find a generous primary bedroom complemented by a private fully updated bath with soaking tub, seamless glass shower doors and large double vanity. Rounding out this level are three nicely sized bedrooms that share a full bath with large vanity. If you need even more space, the finished basement with media room and game room area offers a generous amount of additional living space and is paired with a full wet bar ideal for hosting parties. Outside is a private yard with a shed and room for outdoor play. Completing this package is a newer A/C unit (2015), furnace (2011) and stucco repaired in 2020. The home is conveniently located near University of DE, shopping centers, New Castle County parks & I-95 making commuting a breeze. You'll be proud to call this home!
Location
State DE
County New Castle
Area Newark/Glasgow (30905)
Zoning NC10
Rooms
Other Rooms Living Room, Dining Room, Primary Bedroom, Bedroom 2, Bedroom 3, Bedroom 4, Kitchen, Game Room, Family Room, Laundry, Office, Recreation Room
Basement Interior Access, Partially Finished
Interior
Interior Features Breakfast Area, Central Vacuum, Combination Dining/Living, Family Room Off Kitchen, Kitchen - Eat-In, Pantry, Primary Bath(s), Recessed Lighting, Soaking Tub, Stall Shower, Upgraded Countertops, Wet/Dry Bar, Wood Floors
Hot Water Natural Gas
Cooling Central A/C
Fireplaces Number 2
Fireplaces Type Mantel(s), Marble, Stone
Equipment Built-In Range, Dishwasher, Stainless Steel Appliances
Fireplace Y
Appliance Built-In Range, Dishwasher, Stainless Steel Appliances
Heat Source Natural Gas
Laundry Main Floor
Exterior
Exterior Feature Deck(s)
Parking Features Garage - Side Entry, Inside Access
Garage Spaces 6.0
Water Access N
View Garden/Lawn
Accessibility None
Porch Deck(s)
Attached Garage 2
Total Parking Spaces 6
Garage Y
Building
Lot Description Front Yard, Level, SideYard(s)
Story 2
Sewer Public Sewer
Water Public
Architectural Style Colonial
Level or Stories 2
Additional Building Above Grade, Below Grade
New Construction N
Schools
School District Christina
Others
Senior Community No
Tax ID 11-008.20-092
Ownership Fee Simple
SqFt Source Assessor
Acceptable Financing Cash, Conventional, FHA, VA
Listing Terms Cash, Conventional, FHA, VA
Financing Cash,Conventional,FHA,VA
Special Listing Condition Standard, Third Party Approval
Read Less
Want to know what your home might be worth? Contact us for a FREE valuation!

Our team is ready to help you sell your home for the highest possible price ASAP

Bought with Mark D Macomber • RE/MAX Elite

GET MORE INFORMATION





