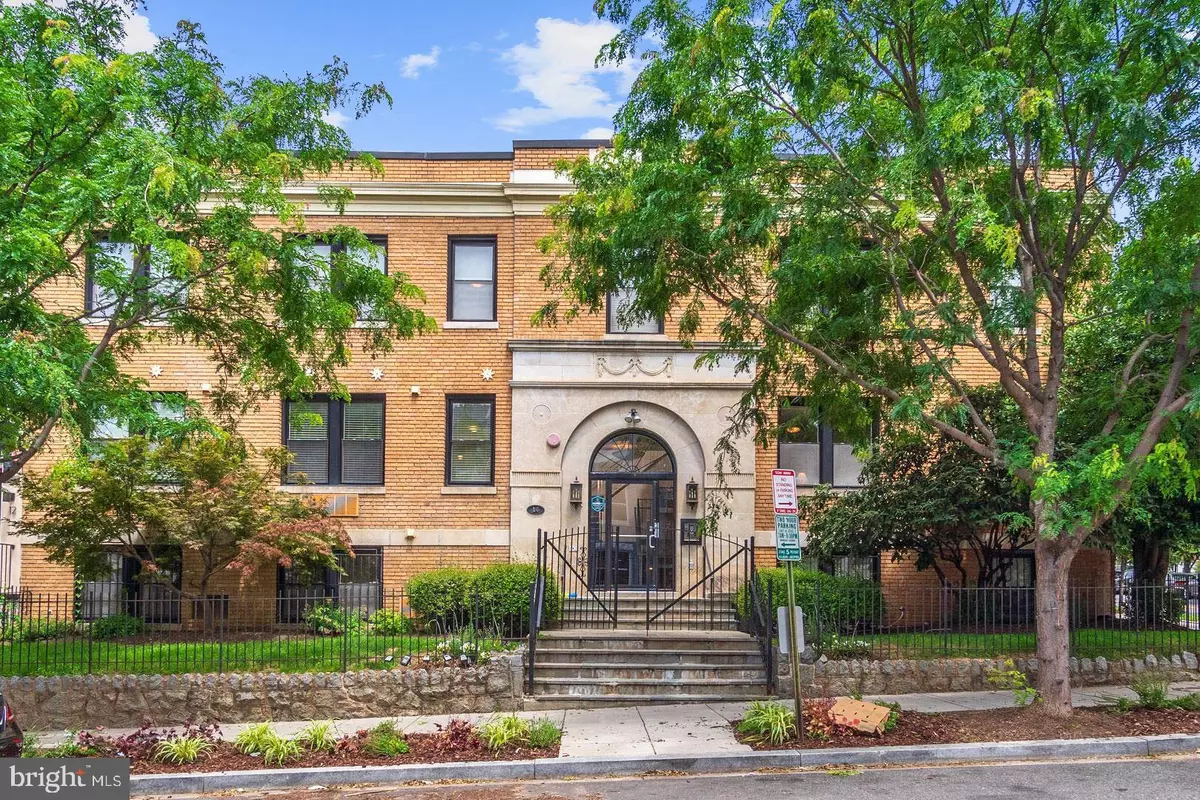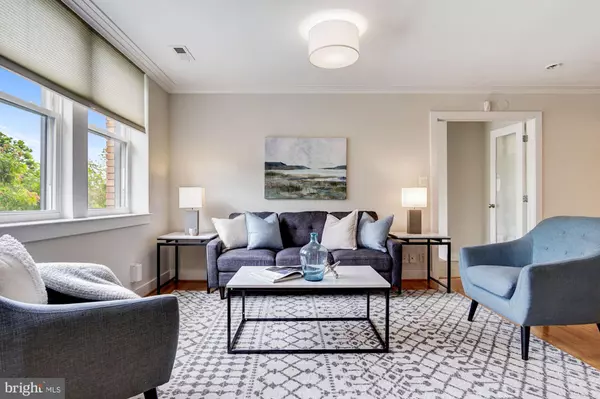$550,000
$530,000
3.8%For more information regarding the value of a property, please contact us for a free consultation.
14 S ST NE #304 Washington, DC 20002
3 Beds
1 Bath
1,115 SqFt
Key Details
Sold Price $550,000
Property Type Condo
Sub Type Condo/Co-op
Listing Status Sold
Purchase Type For Sale
Square Footage 1,115 sqft
Price per Sqft $493
Subdivision Eckington
MLS Listing ID DCDC473154
Sold Date 07/20/20
Style Contemporary
Bedrooms 3
Full Baths 1
Condo Fees $463/mo
HOA Y/N N
Abv Grd Liv Area 1,115
Originating Board BRIGHT
Year Built 1925
Annual Tax Amount $3,255
Tax Year 2019
Property Description
Rarely available three-bedroom condo in sought-after Eckington! This spacious, top-floor unit features an open floor plan, a lot of natural light, and plenty of space to live comfortably and entertain. The inviting foyer with a skylight offers ample space to tuck away your coat and shoes. The expansive living and dining areas featuring hardwood floors and large windows are ideal for either lounging or entertaining. The fully equipped kitchen is open to the living room and boasts granite countertops, breakfast bar, cherry cabinets, gas stove, and stainless steel appliances. Off of the living room is a spacious den/bedroom which is perfect for your home office, playroom, or an additional bedroom. The owner suite easily accommodates a king-size bed and features an expanded closet and built-in cabinets for additional storage. The spacious third bedroom also accommodates a king bed and features a large closet, washer/dryer closet, and lots of natural light. The building was completely renovated in 2008 and is pet-friendly. All of this ideally located less than a mile to the NoMA or Shaw metro stations and close to restaurants and retail in nearby Bloomingdale, U St, NoMA, and Union Market.
Location
State DC
County Washington
Zoning RF-1
Rooms
Main Level Bedrooms 3
Interior
Interior Features Built-Ins, Carpet, Combination Dining/Living, Crown Moldings, Dining Area, Floor Plan - Open, Kitchen - Gourmet, Upgraded Countertops, Wood Floors
Heating Forced Air
Cooling Central A/C
Flooring Hardwood, Ceramic Tile, Carpet
Equipment Stainless Steel Appliances, Built-In Microwave, Dishwasher, Disposal, Refrigerator, Washer, Dryer, Oven/Range - Gas
Furnishings No
Fireplace N
Window Features Skylights
Appliance Stainless Steel Appliances, Built-In Microwave, Dishwasher, Disposal, Refrigerator, Washer, Dryer, Oven/Range - Gas
Heat Source Natural Gas
Laundry Has Laundry, Dryer In Unit, Washer In Unit
Exterior
Amenities Available None
Water Access N
Accessibility None
Garage N
Building
Story 1
Unit Features Garden 1 - 4 Floors
Sewer Public Sewer
Water Public
Architectural Style Contemporary
Level or Stories 1
Additional Building Above Grade, Below Grade
New Construction N
Schools
Elementary Schools Langley
Middle Schools Langley Elementary School
High Schools Dunbar Senior
School District District Of Columbia Public Schools
Others
Pets Allowed Y
HOA Fee Include Water,Sewer,Trash
Senior Community No
Tax ID 3511//2016
Ownership Condominium
Special Listing Condition Standard
Pets Allowed Cats OK, Dogs OK
Read Less
Want to know what your home might be worth? Contact us for a FREE valuation!

Our team is ready to help you sell your home for the highest possible price ASAP

Bought with Jeffrey Chin • Compass
GET MORE INFORMATION





