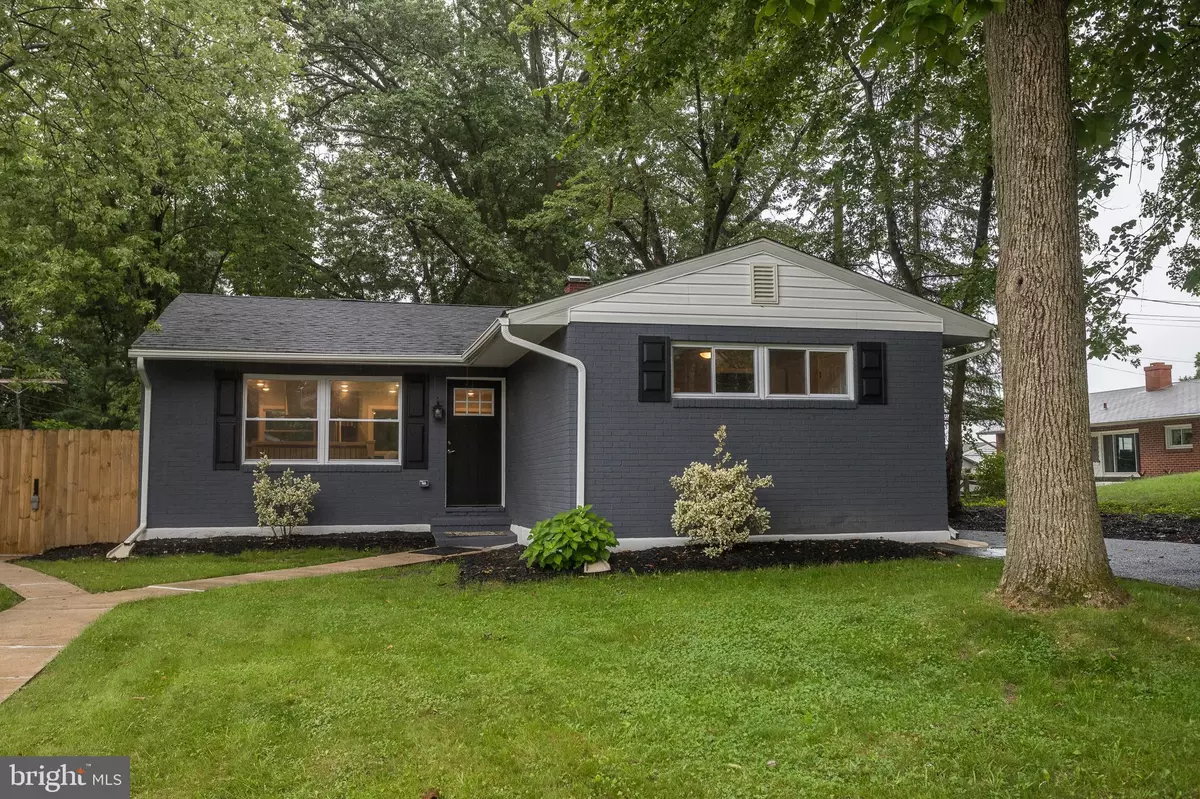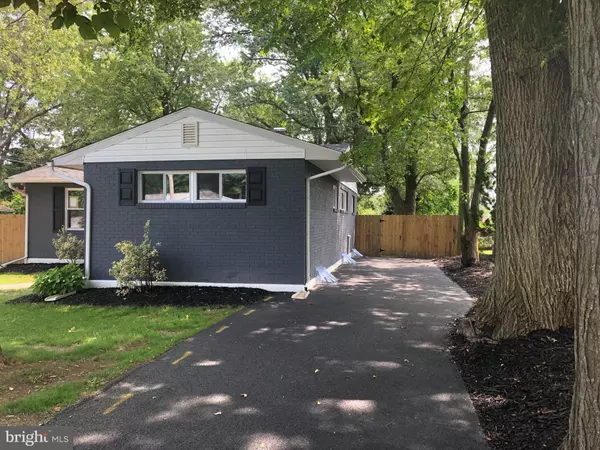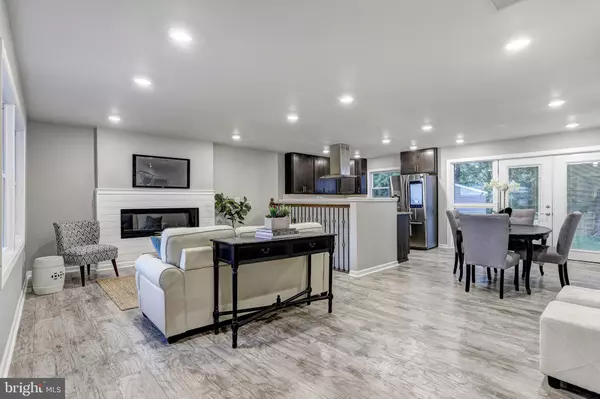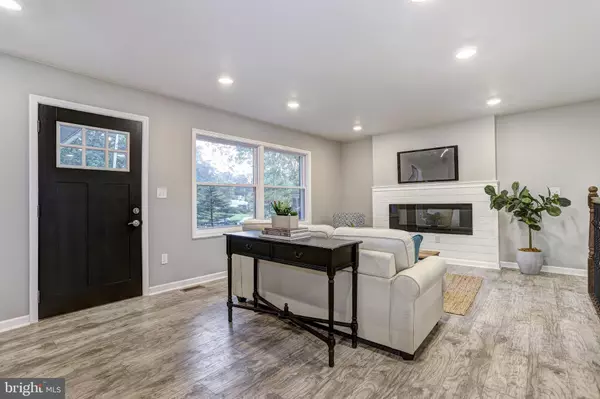$338,000
$339,900
0.6%For more information regarding the value of a property, please contact us for a free consultation.
8701 EDGEFIELD RD Baltimore, MD 21234
3 Beds
3 Baths
1,567 SqFt
Key Details
Sold Price $338,000
Property Type Single Family Home
Sub Type Detached
Listing Status Sold
Purchase Type For Sale
Square Footage 1,567 sqft
Price per Sqft $215
Subdivision Woodcroft
MLS Listing ID MDBC494546
Sold Date 09/17/20
Style Ranch/Rambler
Bedrooms 3
Full Baths 3
HOA Y/N N
Abv Grd Liv Area 1,117
Originating Board BRIGHT
Year Built 1954
Annual Tax Amount $2,765
Tax Year 2019
Lot Size 10,360 Sqft
Acres 0.24
Lot Dimensions 1.00 x
Property Description
Stunning renovation for this 3 BR, 3FB Brick Rancher w/new deck, fenced yard and driveway in desirable Woodcroft! All new everything, top to bottom to include: roof, driveway, fencing, kitchen cabinets/Quartz counter tops, SS appliances, subway tile backsplash, lighting, flooring, railings, doors, windows, systems, washer & dryer. Enter the front door and be amazed! This is the way to live (or quarantine)! Living Rm has gas fireplace w/Shiplap surround. The chef's/gourmet kitchen, has upgraded SS appliances, cabinets & lighting. Don't miss the "techie" refrigerator and range hood. 3 Bedrooms on the main level with 2 gorgeous full baths. Lower level does not disappoint! Beautiful Rec Rm, unbelievable Laundry Rm w/Sliding Barn Door & Shiplap accent wall, and another full bath w/walk-in shower & a new french drain. There are walk-up stairs to deck, fenced rear yard, large shed & nice privacy! This will not last long. Come be impressed! According to CDC Guidelines, seller asks all agents & buyers to wear a mask in the property with only 3 people in the home at one time. Thank you!
Location
State MD
County Baltimore
Zoning CALL COUNTY
Rooms
Other Rooms Living Room, Dining Room, Primary Bedroom, Bedroom 2, Bedroom 3, Kitchen, Laundry, Recreation Room, Bathroom 2, Bathroom 3, Primary Bathroom
Basement Fully Finished, Heated, Drainage System, Improved, Interior Access, Outside Entrance, Rear Entrance, Sump Pump
Main Level Bedrooms 3
Interior
Interior Features Carpet, Combination Dining/Living, Dining Area, Floor Plan - Open, Kitchen - Gourmet, Primary Bath(s), Upgraded Countertops, Walk-in Closet(s), Ceiling Fan(s)
Hot Water Electric
Heating Forced Air
Cooling Central A/C, Ceiling Fan(s)
Flooring Vinyl, Carpet
Fireplaces Number 1
Fireplaces Type Gas/Propane, Other
Equipment Built-In Microwave, Built-In Range, Dishwasher, Disposal, Dryer - Front Loading, Energy Efficient Appliances, Exhaust Fan, Icemaker, Oven - Self Cleaning, Oven/Range - Gas, Range Hood, Refrigerator, Stainless Steel Appliances, Washer - Front Loading, Water Heater
Fireplace Y
Window Features Replacement
Appliance Built-In Microwave, Built-In Range, Dishwasher, Disposal, Dryer - Front Loading, Energy Efficient Appliances, Exhaust Fan, Icemaker, Oven - Self Cleaning, Oven/Range - Gas, Range Hood, Refrigerator, Stainless Steel Appliances, Washer - Front Loading, Water Heater
Heat Source Natural Gas
Laundry Basement, Washer In Unit, Dryer In Unit
Exterior
Exterior Feature Wrap Around
Fence Wood, Rear
Water Access N
View Street
Roof Type Architectural Shingle
Accessibility None
Porch Wrap Around
Garage N
Building
Lot Description Front Yard, Level, Rear Yard
Story 2
Sewer Public Sewer
Water Public
Architectural Style Ranch/Rambler
Level or Stories 2
Additional Building Above Grade, Below Grade
New Construction N
Schools
School District Baltimore County Public Schools
Others
Senior Community No
Tax ID 04090902654060
Ownership Fee Simple
SqFt Source Assessor
Special Listing Condition Standard
Read Less
Want to know what your home might be worth? Contact us for a FREE valuation!

Our team is ready to help you sell your home for the highest possible price ASAP

Bought with Sabrina Shelley • Keller Williams Metropolitan

GET MORE INFORMATION





