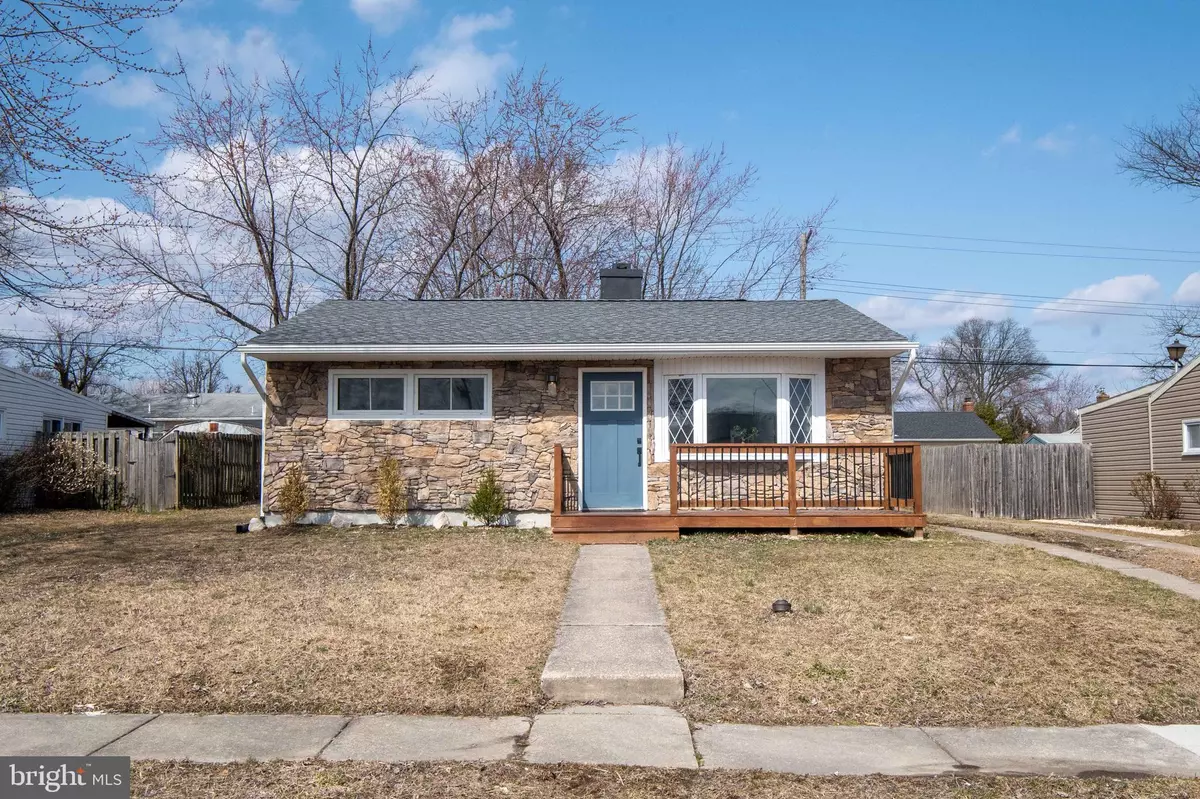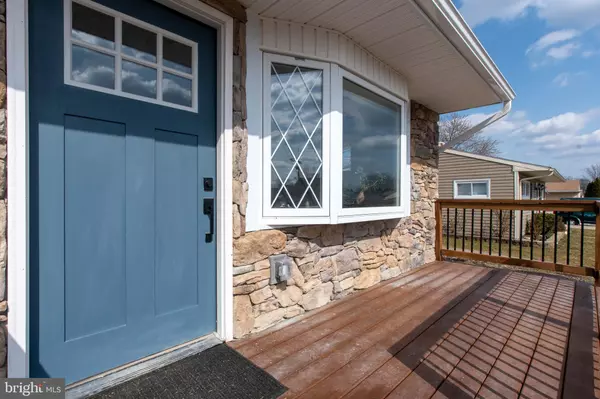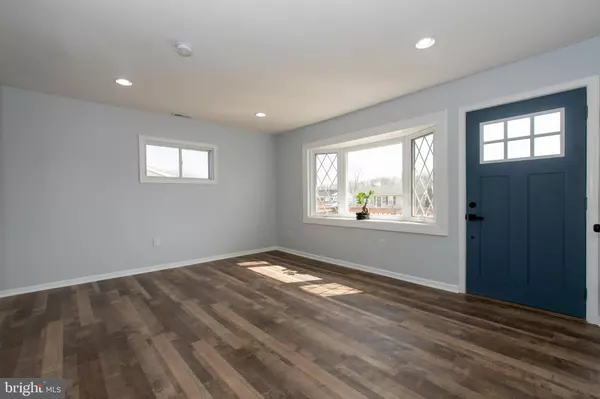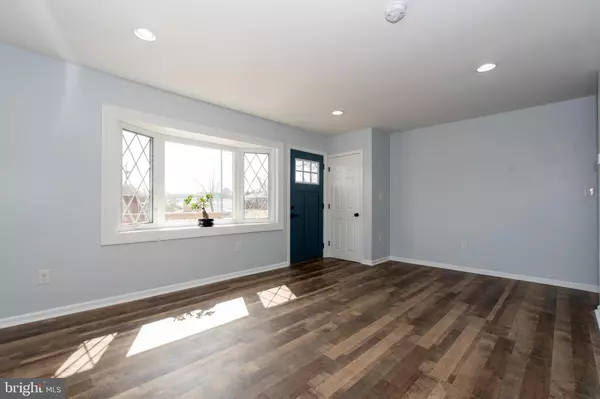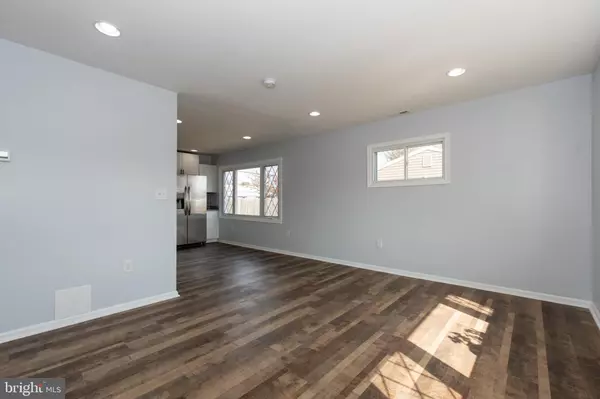$315,000
$299,900
5.0%For more information regarding the value of a property, please contact us for a free consultation.
2438 ELLIS RD Baltimore, MD 21234
3 Beds
2 Baths
1,381 SqFt
Key Details
Sold Price $315,000
Property Type Single Family Home
Sub Type Detached
Listing Status Sold
Purchase Type For Sale
Square Footage 1,381 sqft
Price per Sqft $228
Subdivision Woodcroft
MLS Listing ID MDBC521376
Sold Date 04/16/21
Style Ranch/Rambler
Bedrooms 3
Full Baths 2
HOA Y/N N
Abv Grd Liv Area 1,381
Originating Board BRIGHT
Year Built 1954
Annual Tax Amount $2,512
Tax Year 2021
Lot Size 7,800 Sqft
Acres 0.18
Property Description
All offers will be due on 3/14/2021 at 2:00pm. A fantastic modern renovated rancher in Parkville's Woodcroft neighborhood! The stone front and vinyl siding exterior provide for low maintenance, good looks. Walking into this three bedroom home, you're greeted with a spacious living room with loads of light from the bay window, fresh paint and new laminate flooring. A completely renovated kitchen with all new stainless steel appliances, including a gas stove, built in microwave, dishwasher, garbage disposal and refrigerator with ice dispenser and continued laminate flooring.. The custom backsplash gives that designer touch. The primary bedroom is a generous size. No problems arranging furniture or fitting a large bed in this bedroom! With 2...yes TWO walk-in closets, you won't be looking for clothing storage. And the ensuite bathroom features a rainfall shower, dual vanities and custom designer tile. A spa like experience everyday in your home! Two secondary bedrooms with ceiling fans and new carpet. The main bath is also new with custom tile, new fixtures and a tub/shower combo. Add to that, the laundry room is located in the hall, just outside the bedrooms. Talk about convenient!! A large driveway with room for 2+ cars, along with a new front porch/deck, fenced rear yard and patio provide plenty of space for gatherings, outdoor activities and summer cookouts. Tour this home with its quality renovation in this convenient Parkville neighborhood!
Location
State MD
County Baltimore
Zoning RESIDENTIAL
Rooms
Other Rooms Living Room, Primary Bedroom, Bedroom 2, Bedroom 3, Kitchen, Laundry, Bathroom 2, Primary Bathroom
Main Level Bedrooms 3
Interior
Interior Features Breakfast Area, Ceiling Fan(s), Combination Dining/Living, Entry Level Bedroom, Floor Plan - Open, Kitchen - Eat-In, Primary Bath(s), Walk-in Closet(s), Upgraded Countertops
Hot Water Natural Gas
Heating Central, Forced Air
Cooling Central A/C
Equipment Built-In Microwave, Dishwasher, Disposal, Icemaker, Oven/Range - Gas, Refrigerator, Water Heater
Furnishings No
Fireplace N
Appliance Built-In Microwave, Dishwasher, Disposal, Icemaker, Oven/Range - Gas, Refrigerator, Water Heater
Heat Source Natural Gas
Laundry Hookup
Exterior
Exterior Feature Deck(s), Patio(s)
Garage Spaces 2.0
Water Access N
Accessibility No Stairs, Other
Porch Deck(s), Patio(s)
Total Parking Spaces 2
Garage N
Building
Lot Description Front Yard, Rear Yard
Story 1
Sewer Public Sewer
Water Public
Architectural Style Ranch/Rambler
Level or Stories 1
Additional Building Above Grade, Below Grade
New Construction N
Schools
Elementary Schools Call School Board
Middle Schools Call School Board
High Schools Call School Board
School District Baltimore County Public Schools
Others
Pets Allowed Y
Senior Community No
Tax ID 04090918471900
Ownership Fee Simple
SqFt Source Assessor
Acceptable Financing FHA, Conventional, VA, Cash
Horse Property N
Listing Terms FHA, Conventional, VA, Cash
Financing FHA,Conventional,VA,Cash
Special Listing Condition Standard
Pets Allowed No Pet Restrictions
Read Less
Want to know what your home might be worth? Contact us for a FREE valuation!

Our team is ready to help you sell your home for the highest possible price ASAP

Bought with Ronald Strauss • Cummings & Co. Realtors

GET MORE INFORMATION

