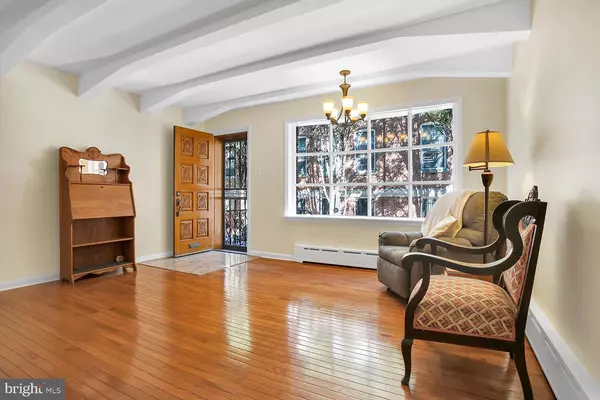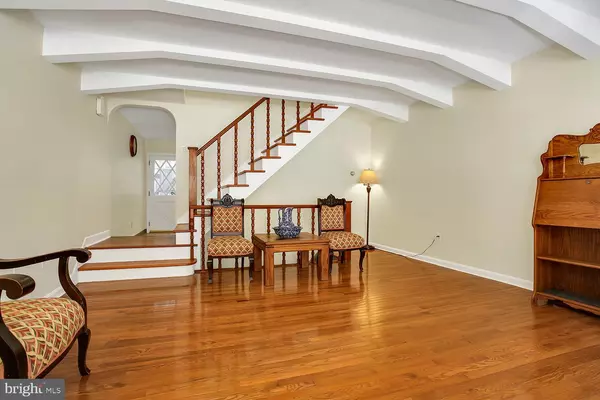$435,000
$440,000
1.1%For more information regarding the value of a property, please contact us for a free consultation.
916 MONTROSE ST Philadelphia, PA 19147
3 Beds
2 Baths
1,536 SqFt
Key Details
Sold Price $435,000
Property Type Townhouse
Sub Type Interior Row/Townhouse
Listing Status Sold
Purchase Type For Sale
Square Footage 1,536 sqft
Price per Sqft $283
Subdivision Bella Vista
MLS Listing ID PAPH948540
Sold Date 02/18/21
Style Traditional
Bedrooms 3
Full Baths 1
Half Baths 1
HOA Y/N N
Abv Grd Liv Area 1,536
Originating Board BRIGHT
Year Built 1920
Annual Tax Amount $6,733
Tax Year 2020
Lot Size 560 Sqft
Acres 0.01
Lot Dimensions 16.00 x 35.00
Property Description
A rare opportunity awaits you; living in the heart of one of Philadelphia's best neighborhoods, on a perfect block in the city, with the best neighbors in town located on a tree-lined street in Bella Vista just steps off the Italian Market and just a few blocks from Passyunk Square. Entering the home you are immediately welcomed into the bright, airy living space, highlighted by a marble foyer, large bow window which allows wonderful natural light. The living room includes gothic style arched ceilings and beautiful hardwood flooring and the home offers 15 ft wide living room. The kitchen provides everything you need to cook for one or hosting a dinner party. There is a quaint back stoop which is a perfect for a grilling area. The second floor has newer hardwood flooring, a large main bedroom along with a full bath, and reading nook. The third-floor features newer hardwood flooring and two bedrooms. The clean and dry basement comes with an 8 foot ceiling and is currently being utilized as a home gym with professional grade flooring, but could be easily converted into a family room or home office or extra storage. The laundry is located in basement. The walk score is rated at 99, with a transit score of 78 and a bike score of 87. You can easily walk to the nearby shops, restaurants, playgrounds/parks, and the library. You can take a very short stroll just down the street to the Italian Market to pick up your ingredients for your dinner party or make reservation in the many great restaurants that serve the neighborhood. Center City is a short distance away making for an easy commute by public transportation. Do not miss this home!!
Location
State PA
County Philadelphia
Area 19147 (19147)
Zoning RSA5
Direction North
Rooms
Basement Partially Finished
Interior
Interior Features Recessed Lighting, Wood Floors, Kitchen - Eat-In
Hot Water Natural Gas
Heating Baseboard - Hot Water
Cooling Window Unit(s), Ceiling Fan(s)
Flooring Hardwood
Equipment Dishwasher, Water Heater, Dryer - Electric
Fireplace N
Appliance Dishwasher, Water Heater, Dryer - Electric
Heat Source Natural Gas
Laundry Basement
Exterior
Water Access N
View City
Street Surface Paved
Accessibility None
Road Frontage City/County
Garage N
Building
Story 2
Sewer Public Sewer
Water Public
Architectural Style Traditional
Level or Stories 2
Additional Building Above Grade, Below Grade
Structure Type Dry Wall
New Construction N
Schools
Elementary Schools George W. Nebinger School
Middle Schools George W. Nebinger School
High Schools Furness
School District The School District Of Philadelphia
Others
Senior Community No
Tax ID 021046905
Ownership Fee Simple
SqFt Source Assessor
Acceptable Financing Cash, Conventional, FHA 203(b), VA
Listing Terms Cash, Conventional, FHA 203(b), VA
Financing Cash,Conventional,FHA 203(b),VA
Special Listing Condition Standard
Read Less
Want to know what your home might be worth? Contact us for a FREE valuation!

Our team is ready to help you sell your home for the highest possible price ASAP

Bought with Jesse Frank • KW Philly
GET MORE INFORMATION





