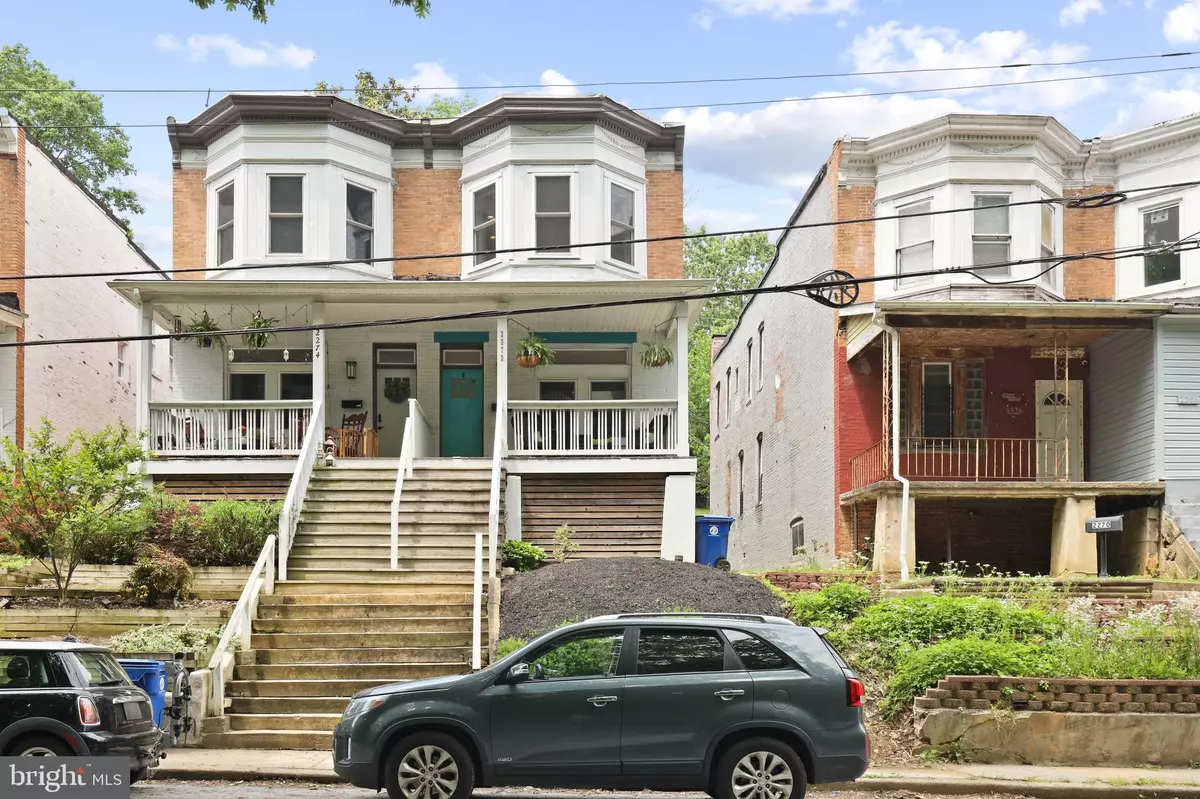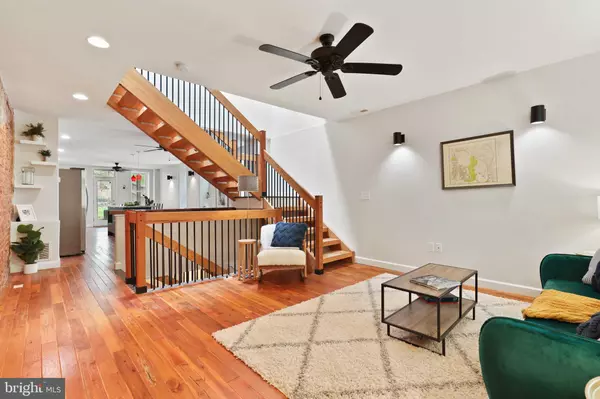$360,000
$359,000
0.3%For more information regarding the value of a property, please contact us for a free consultation.
2272 DRUID PARK DR Baltimore, MD 21211
2 Beds
3 Baths
2,340 SqFt
Key Details
Sold Price $360,000
Property Type Single Family Home
Sub Type Twin/Semi-Detached
Listing Status Sold
Purchase Type For Sale
Square Footage 2,340 sqft
Price per Sqft $153
Subdivision Woodberry Historic District
MLS Listing ID MDBA2046222
Sold Date 07/08/22
Style Traditional
Bedrooms 2
Full Baths 2
Half Baths 1
HOA Y/N N
Abv Grd Liv Area 1,840
Originating Board BRIGHT
Year Built 1921
Annual Tax Amount $3,160
Tax Year 2021
Property Description
What a special house in a cool location! It is not often in Woodberry that homes this large and Park front become available. 3 floors of park adjacent living in historic commuter friendly Woodberry. The open concept home has been meticulously cared for and offers beautiful hardwoods through out. The ceilings are high and the windows are plentiful giving this house a unique character that feels clean and modern. 2 large bedrooms are located on second level. There is also an open flex space on second floor opening to a hall bath. Rear bedroom has a deck and en-suite bathroom. The main level has a large living room, open stair case and a large kitchen/dining combo. There is also a half bath and rear yard entry on main level. The lower level has lots of finished open space with tall ceilings and stained concrete floors. The laundry and storage room has plenty of room for bikes and hobbies. The front porch of this home looks out to the southwest corner of druid hill park. This corner of the park features access to Jone Falls Bike trail and one of the best disc golf courses in the state. The park is also home to the conservatory, zoo, tennis, and lake views just outside your front door. 1/2 mile to light rail and buses make for a commuters' dream. Union collective with concerts, beer hall, wine bar, climbing gym, and, icecream is located less than a mile from your NEW HOME!
Location
State MD
County Baltimore City
Zoning R-6
Direction South
Rooms
Other Rooms Living Room, Dining Room, Bedroom 2, Kitchen, Family Room, Basement, Bedroom 1
Basement Outside Entrance, Rear Entrance, Partially Finished, Space For Rooms, Daylight, Full
Interior
Interior Features Floor Plan - Open
Hot Water Electric
Heating Forced Air
Cooling Ceiling Fan(s), Central A/C
Equipment Dishwasher, Range Hood, Refrigerator, Washer, Stove, Stainless Steel Appliances, Microwave, Dryer, Disposal
Fireplace N
Window Features Energy Efficient
Appliance Dishwasher, Range Hood, Refrigerator, Washer, Stove, Stainless Steel Appliances, Microwave, Dryer, Disposal
Heat Source Natural Gas
Laundry Basement
Exterior
Exterior Feature Porch(es), Deck(s)
Water Access N
Accessibility None
Porch Porch(es), Deck(s)
Garage N
Building
Story 3
Foundation Concrete Perimeter
Sewer Public Sewer
Water Public
Architectural Style Traditional
Level or Stories 3
Additional Building Above Grade, Below Grade
Structure Type Wood Ceilings
New Construction N
Schools
School District Baltimore City Public Schools
Others
Senior Community No
Tax ID 0313043357H009
Ownership Ground Rent
SqFt Source Estimated
Acceptable Financing Conventional, FHA, VA, Cash
Listing Terms Conventional, FHA, VA, Cash
Financing Conventional,FHA,VA,Cash
Special Listing Condition Standard
Read Less
Want to know what your home might be worth? Contact us for a FREE valuation!

Our team is ready to help you sell your home for the highest possible price ASAP

Bought with Mark D Simone • Keller Williams Legacy

GET MORE INFORMATION





