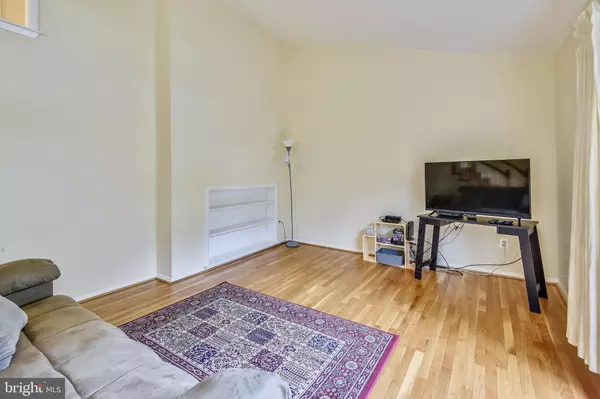$520,000
$510,000
2.0%For more information regarding the value of a property, please contact us for a free consultation.
10317 FOREST AVE Fairfax, VA 22030
4 Beds
2 Baths
1,900 SqFt
Key Details
Sold Price $520,000
Property Type Single Family Home
Sub Type Detached
Listing Status Sold
Purchase Type For Sale
Square Footage 1,900 sqft
Price per Sqft $273
Subdivision Green Acres
MLS Listing ID VAFC120626
Sold Date 11/20/20
Style Other
Bedrooms 4
Full Baths 1
Half Baths 1
HOA Y/N N
Abv Grd Liv Area 1,500
Originating Board BRIGHT
Year Built 1956
Annual Tax Amount $4,832
Tax Year 2020
Lot Size 10,789 Sqft
Acres 0.25
Property Description
Spacious, move in ready front to back split on a private lot in convenient Fairfax City.....Hardwoods floors on the main and upper level (all bedrooms) just refinished.....Lots of fresh paint.....ready to go!....Living room with a cathedral ceiling makes for a gracious entrance....Off the living room is a great home office (or can be a 4th bedroom)....Upper level has 3 bedrooms. Check out the main bedroom closet for an extra storage surprise...1st lower level has a large dining room with a huge picture window overlooking the rear yard. It also walks out to the rear patio....Kitchen has stainless steel appliances, granite counters, a pantry, side entrance and has plenty of room for a table....Half bath off the kitchen....2nd lower level has a rec room and a large utility room....Water heater brand new in this month...Two sheds. One is attached to the house by the patio and the other is freestanding in the back of the yard... Fenced rear yard....Less than a mile walk to George Mason University and downtown Fairfax City with great shopping and plenty of restaurants....A must see...Floor plan in the virtual tour
Location
State VA
County Fairfax City
Zoning RH
Direction North
Rooms
Other Rooms Living Room, Dining Room, Bedroom 2, Bedroom 3, Bedroom 4, Kitchen, Bedroom 1, Laundry, Recreation Room
Basement Partially Finished
Main Level Bedrooms 1
Interior
Interior Features Chair Railings, Floor Plan - Traditional, Formal/Separate Dining Room, Kitchen - Eat-In, Kitchen - Table Space, Pantry, Recessed Lighting, Upgraded Countertops, Wood Floors
Hot Water Natural Gas
Heating Forced Air
Cooling Central A/C
Flooring Hardwood
Equipment Dishwasher, Disposal, Oven/Range - Gas, Range Hood, Refrigerator, Stainless Steel Appliances
Fireplace N
Appliance Dishwasher, Disposal, Oven/Range - Gas, Range Hood, Refrigerator, Stainless Steel Appliances
Heat Source Natural Gas
Laundry Basement
Exterior
Exterior Feature Patio(s)
Fence Rear
Water Access N
Accessibility None
Porch Patio(s)
Garage N
Building
Story 4
Sewer Public Sewer
Water Public
Architectural Style Other
Level or Stories 4
Additional Building Above Grade, Below Grade
Structure Type Cathedral Ceilings
New Construction N
Schools
Elementary Schools Daniels Run
Middle Schools Lanier
High Schools Fairfax
School District Fairfax County Public Schools
Others
Senior Community No
Tax ID 57 4 12 043
Ownership Fee Simple
SqFt Source Assessor
Acceptable Financing Cash, FHA, VA, Conventional
Listing Terms Cash, FHA, VA, Conventional
Financing Cash,FHA,VA,Conventional
Special Listing Condition Standard
Read Less
Want to know what your home might be worth? Contact us for a FREE valuation!

Our team is ready to help you sell your home for the highest possible price ASAP

Bought with David Shumway • CityWorth Homes
GET MORE INFORMATION





