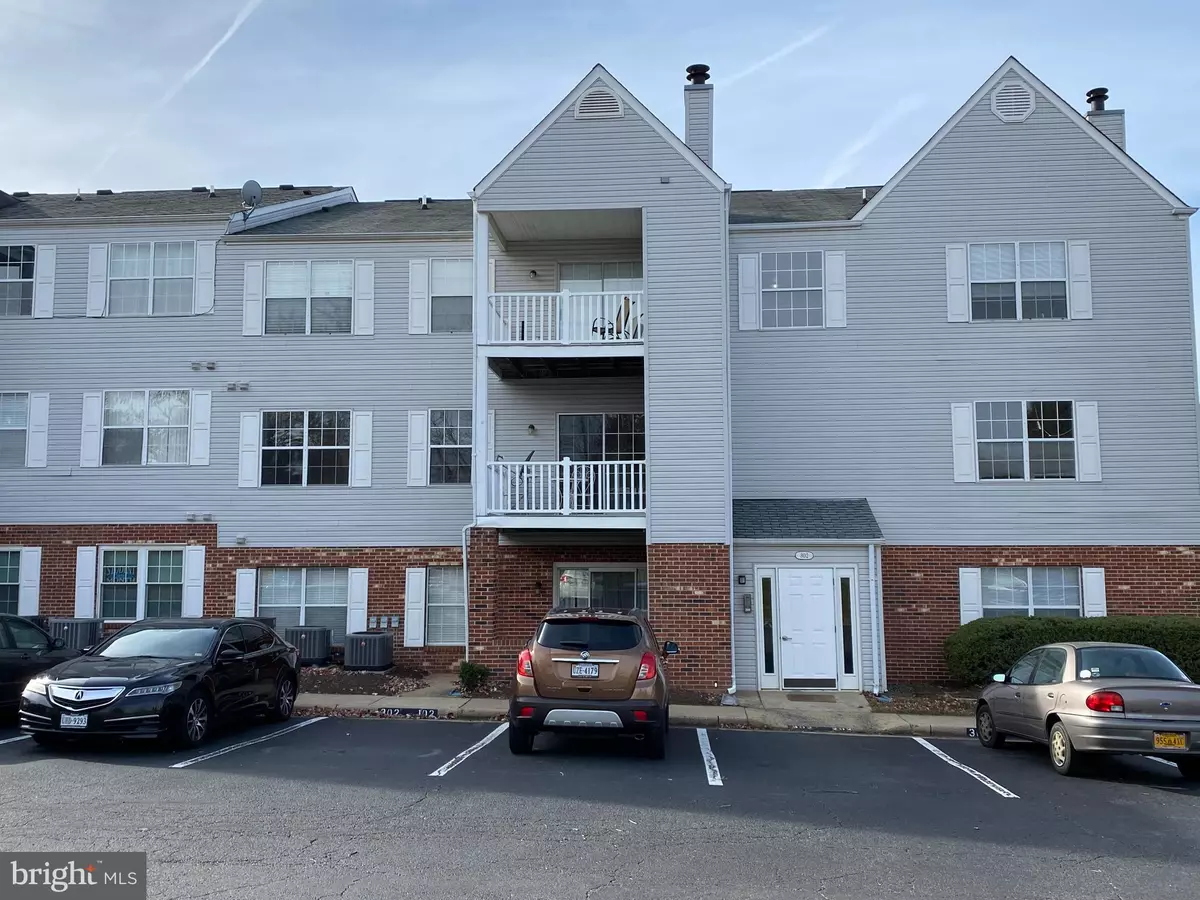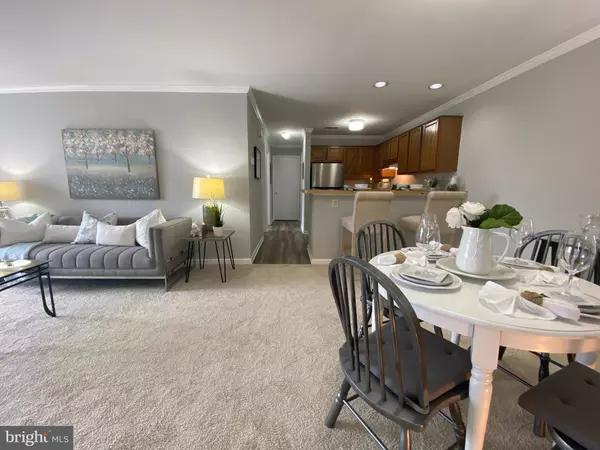$170,000
$163,000
4.3%For more information regarding the value of a property, please contact us for a free consultation.
302 GROSVENOR LN #103 Stafford, VA 22556
2 Beds
1 Bath
837 SqFt
Key Details
Sold Price $170,000
Property Type Condo
Sub Type Condo/Co-op
Listing Status Sold
Purchase Type For Sale
Square Footage 837 sqft
Price per Sqft $203
Subdivision Sunningdale Meadows
MLS Listing ID VAST2005280
Sold Date 01/10/22
Style Other
Bedrooms 2
Full Baths 1
Condo Fees $230/mo
HOA Y/N N
Abv Grd Liv Area 837
Originating Board BRIGHT
Year Built 1992
Annual Tax Amount $1,138
Tax Year 2021
Property Description
Welcome home! Check out this turnkey condo featuring 2 bedrooms and a full bath located in the much sought after Sunningdale Meadows subdivision with a large community pool and clubhouse! Enjoy low-maintenance/amenity filled living in this charming community nestled just off the Garrisonville Rd. This unit features all new paint, crown molding and brand new stainless-steel kitchen appliances! The entrance, kitchen, and bathroom floors have been recently upgraded to add to the attractiveness of this unit. The condo also has a later model stacked 27” washer/dryer combo for added convenience. The community is family-oriented and pet friendly! Just a few minutes to I-95 and close to the VRE, Quantico, Stafford County schools, hospital, commuter parking lots, restaurants, shopping, and historic Fredericksburg. Stafford is also home to many parks, recreational areas, and marinas. Why rent when you can own in this very desirable and affordable neighborhood within a mile of many shops and restaurants ? Don't miss this opportunity!
Location
State VA
County Stafford
Zoning R3
Rooms
Main Level Bedrooms 2
Interior
Interior Features Carpet, Combination Dining/Living, Floor Plan - Open, Breakfast Area, Crown Moldings, Tub Shower
Hot Water Electric
Heating Heat Pump(s)
Cooling None
Flooring Luxury Vinyl Plank, Partially Carpeted
Equipment Dishwasher, Disposal, Dryer, Dryer - Electric, Dryer - Front Loading, Exhaust Fan, Range Hood, Refrigerator, Stove, Water Heater, Washer/Dryer Stacked, Washer - Front Loading, Washer, Stainless Steel Appliances
Appliance Dishwasher, Disposal, Dryer, Dryer - Electric, Dryer - Front Loading, Exhaust Fan, Range Hood, Refrigerator, Stove, Water Heater, Washer/Dryer Stacked, Washer - Front Loading, Washer, Stainless Steel Appliances
Heat Source Electric
Exterior
Garage Spaces 2.0
Parking On Site 2
Utilities Available Cable TV Available, Phone, Electric Available, Water Available, Sewer Available
Amenities Available Basketball Courts, Club House, Common Grounds, Exercise Room, Meeting Room, Pool - Outdoor, Reserved/Assigned Parking, Tot Lots/Playground
Water Access N
Roof Type Asphalt
Street Surface Black Top
Accessibility None
Total Parking Spaces 2
Garage N
Building
Story 1
Unit Features Garden 1 - 4 Floors
Sewer Public Sewer
Water Public
Architectural Style Other
Level or Stories 1
Additional Building Above Grade, Below Grade
Structure Type Dry Wall
New Construction N
Schools
School District Stafford County Public Schools
Others
Pets Allowed Y
HOA Fee Include Common Area Maintenance,Insurance,Management,Trash,Lawn Maintenance,Snow Removal,Road Maintenance
Senior Community No
Tax ID 21G 25 240
Ownership Condominium
Special Listing Condition Standard
Pets Allowed Cats OK, Dogs OK
Read Less
Want to know what your home might be worth? Contact us for a FREE valuation!

Our team is ready to help you sell your home for the highest possible price ASAP

Bought with Scott Crosson • Berkshire Hathaway HomeServices PenFed Realty
GET MORE INFORMATION





