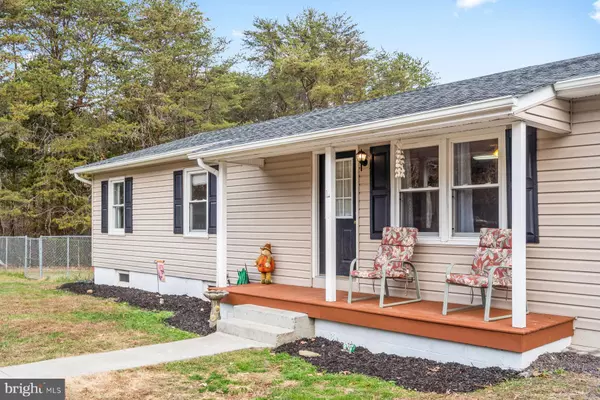$311,000
$299,950
3.7%For more information regarding the value of a property, please contact us for a free consultation.
6401 STUBBS BRIDGE RD Spotsylvania, VA 22551
4 Beds
2 Baths
2,016 SqFt
Key Details
Sold Price $311,000
Property Type Single Family Home
Sub Type Detached
Listing Status Sold
Purchase Type For Sale
Square Footage 2,016 sqft
Price per Sqft $154
Subdivision None Available
MLS Listing ID VASP2004844
Sold Date 01/14/22
Style Ranch/Rambler
Bedrooms 4
Full Baths 2
HOA Y/N N
Abv Grd Liv Area 1,008
Originating Board BRIGHT
Year Built 1972
Annual Tax Amount $1,431
Tax Year 2021
Lot Size 1.500 Acres
Acres 1.5
Property Sub-Type Detached
Property Description
Welcome to your new home! This stunning property proudly boasts 4 bedrooms, 2 full baths with a fully finished walk out basement! Attention all boaters, this beautiful property is only minutes away from Lake Anna with four wheeling trails leading to the lake!! This spacious rambler has a well thought out floor plan and is flooded with natural light. The home features large bedrooms, a wonderful office/playroom/home gym space in addition to a laundry room on the basement level. In addition, oversized walk in closets that meet all your organizational needs. Sip coffee on the rear deck while enjoying your oversized, fully fenced rear and side yard. Brand new HVAC unit, water filtration & softener system with newer roof. Come see for yourself all that this home has to offer!
Location
State VA
County Spotsylvania
Zoning RR
Rooms
Basement Fully Finished, Heated, Outside Entrance, Walkout Level
Main Level Bedrooms 3
Interior
Interior Features Attic, Ceiling Fan(s), Family Room Off Kitchen, Floor Plan - Open, Kitchen - Eat-In, Tub Shower, Water Treat System, Walk-in Closet(s)
Hot Water Electric
Heating Forced Air
Cooling Central A/C, Ceiling Fan(s), Heat Pump(s)
Flooring Wood, Tile/Brick, Laminated, Carpet
Equipment Built-In Microwave, Cooktop, Dishwasher, Dryer, Exhaust Fan, Oven - Single, Refrigerator, Washer
Appliance Built-In Microwave, Cooktop, Dishwasher, Dryer, Exhaust Fan, Oven - Single, Refrigerator, Washer
Heat Source Electric
Exterior
Exterior Feature Porch(es), Deck(s)
Parking Features Additional Storage Area, Garage - Front Entry
Garage Spaces 1.0
Water Access N
Roof Type Shingle
Accessibility None
Porch Porch(es), Deck(s)
Attached Garage 1
Total Parking Spaces 1
Garage Y
Building
Story 2
Foundation Slab
Sewer On Site Septic, Gravity Sept Fld
Water Well
Architectural Style Ranch/Rambler
Level or Stories 2
Additional Building Above Grade, Below Grade
Structure Type Dry Wall
New Construction N
Schools
School District Spotsylvania County Public Schools
Others
Senior Community No
Tax ID 55-A-87A
Ownership Fee Simple
SqFt Source Assessor
Special Listing Condition Standard
Read Less
Want to know what your home might be worth? Contact us for a FREE valuation!

Our team is ready to help you sell your home for the highest possible price ASAP

Bought with Tracy Vasquez • RE/MAX One
GET MORE INFORMATION





